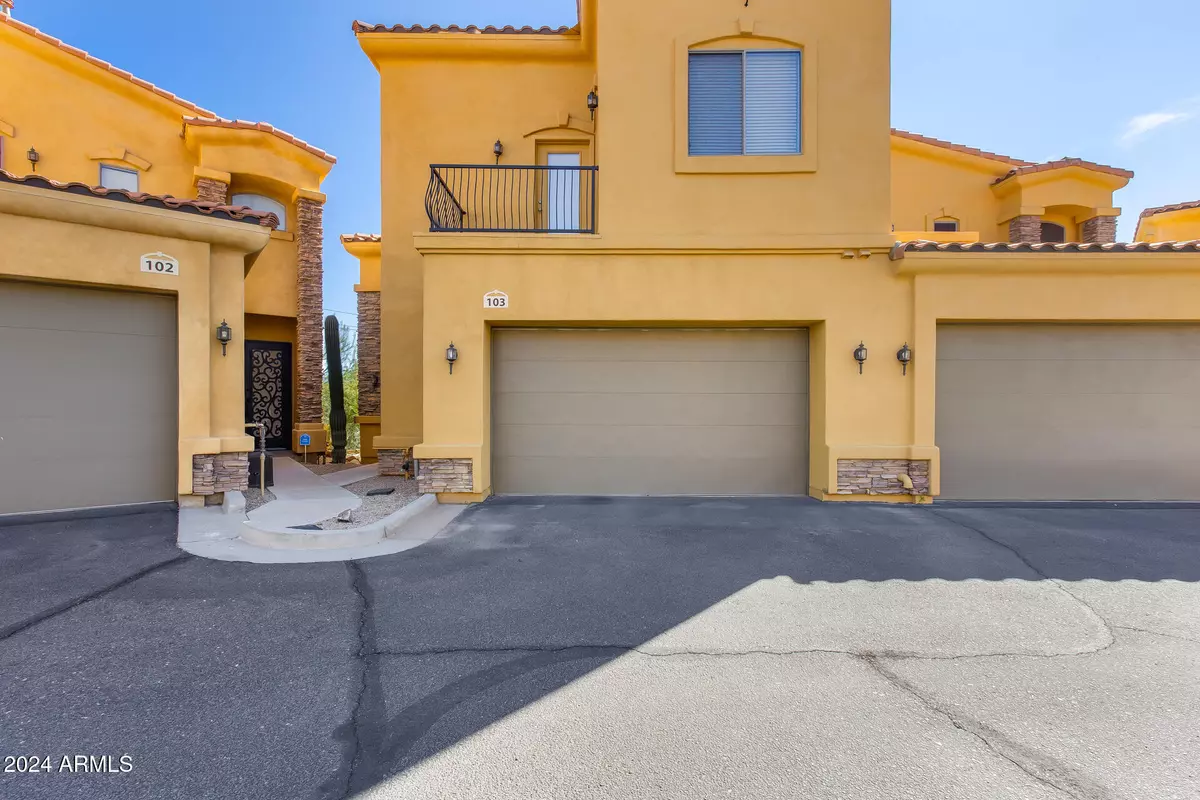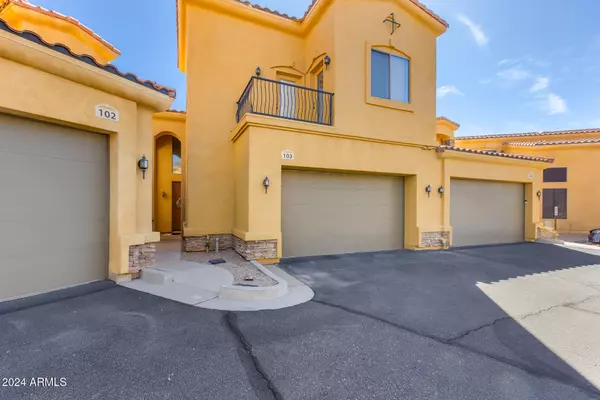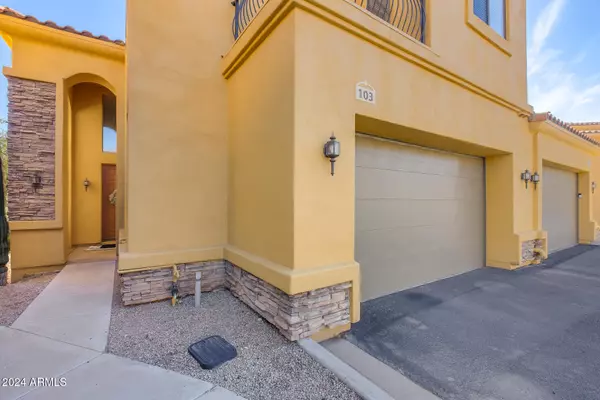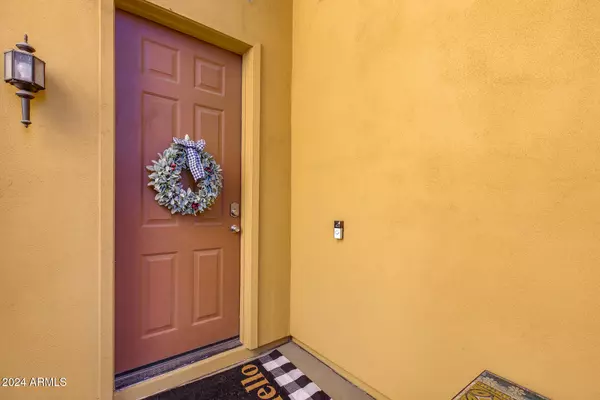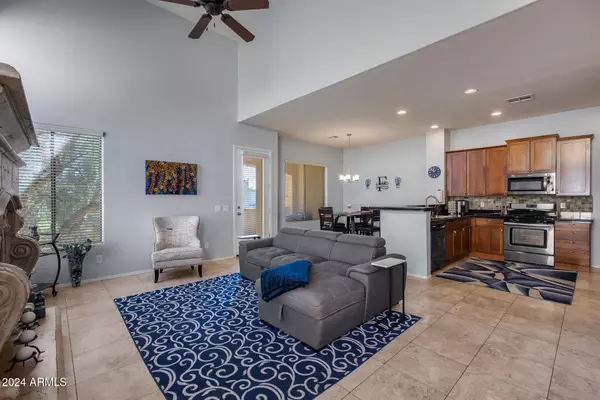$425,000
$425,000
For more information regarding the value of a property, please contact us for a free consultation.
19226 N CAVE CREEK Road #103 Phoenix, AZ 85024
3 Beds
2.5 Baths
1,855 SqFt
Key Details
Sold Price $425,000
Property Type Townhouse
Sub Type Townhouse
Listing Status Sold
Purchase Type For Sale
Square Footage 1,855 sqft
Price per Sqft $229
Subdivision Preserve At Cave Creek Condominium Amd
MLS Listing ID 6779191
Sold Date 12/09/24
Bedrooms 3
HOA Fees $290/mo
HOA Y/N Yes
Originating Board Arizona Regional Multiple Listing Service (ARMLS)
Year Built 2005
Annual Tax Amount $2,650
Tax Year 2024
Lot Size 1,602 Sqft
Acres 0.04
Property Description
Welcome to your new oasis in Phoenix, Arizona!
Exceptional two-story townhome in the hillside, gated community of The Preserve at Cave Creek is truly a game-changer.
Spacious layout, this home is perfect for entertaining friends and family. Most open floor plan in the community, cozy gas fireplace, covered patio and a gourmet kitchen boasts stainless steel appliances and full pantry.
Main level travertine tile, upstairs bedrooms plush carpeting. 3 generously-sized bedrooms and two full baths, providing ample space for all. Owner's suite, with a bathroom complete with dual sinks, a separate shower and tub, and a walk-in closet.
Community amenities: sparkling pool & relaxing hot tub, the perfect spot for fun w/o even leaving home.
Easy access to 101 and 10-mins to Desert Ridge. Don't miss your chance to own it!
Location
State AZ
County Maricopa
Community Preserve At Cave Creek Condominium Amd
Direction 1/4 mile from the exit south - turn RIGHT into the gate with the keypad. Once through the gate - immediate left and look for 3rd unit on the left.
Rooms
Master Bedroom Upstairs
Den/Bedroom Plus 3
Separate Den/Office N
Interior
Interior Features Upstairs, Soft Water Loop, Vaulted Ceiling(s), Double Vanity, Separate Shwr & Tub, High Speed Internet
Heating Electric
Cooling Programmable Thmstat, Refrigeration
Flooring Carpet, Tile
Fireplaces Type Gas
Fireplace Yes
Window Features Dual Pane
SPA Heated
Exterior
Exterior Feature Balcony, Patio
Garage Spaces 2.0
Garage Description 2.0
Fence None
Pool Fenced
Community Features Gated Community, Community Spa, Community Pool
Roof Type Tile
Private Pool Yes
Building
Lot Description Desert Back, Desert Front
Story 2
Builder Name Kneeland Group
Sewer Public Sewer
Water City Water
Structure Type Balcony,Patio
New Construction No
Schools
Elementary Schools Sunset Canyon School
Middle Schools Mountain Trail Middle School
High Schools North Canyon High School
School District Paradise Valley Unified District
Others
HOA Name 360 Community Mgmt
HOA Fee Include Roof Repair,Insurance,Sewer,Street Maint,Front Yard Maint,Trash,Roof Replacement,Maintenance Exterior
Senior Community No
Tax ID 213-20-415
Ownership Fee Simple
Acceptable Financing Conventional, FHA, VA Loan
Horse Property N
Listing Terms Conventional, FHA, VA Loan
Financing Conventional
Read Less
Want to know what your home might be worth? Contact us for a FREE valuation!

Our team is ready to help you sell your home for the highest possible price ASAP

Copyright 2025 Arizona Regional Multiple Listing Service, Inc. All rights reserved.
Bought with eXp Realty


