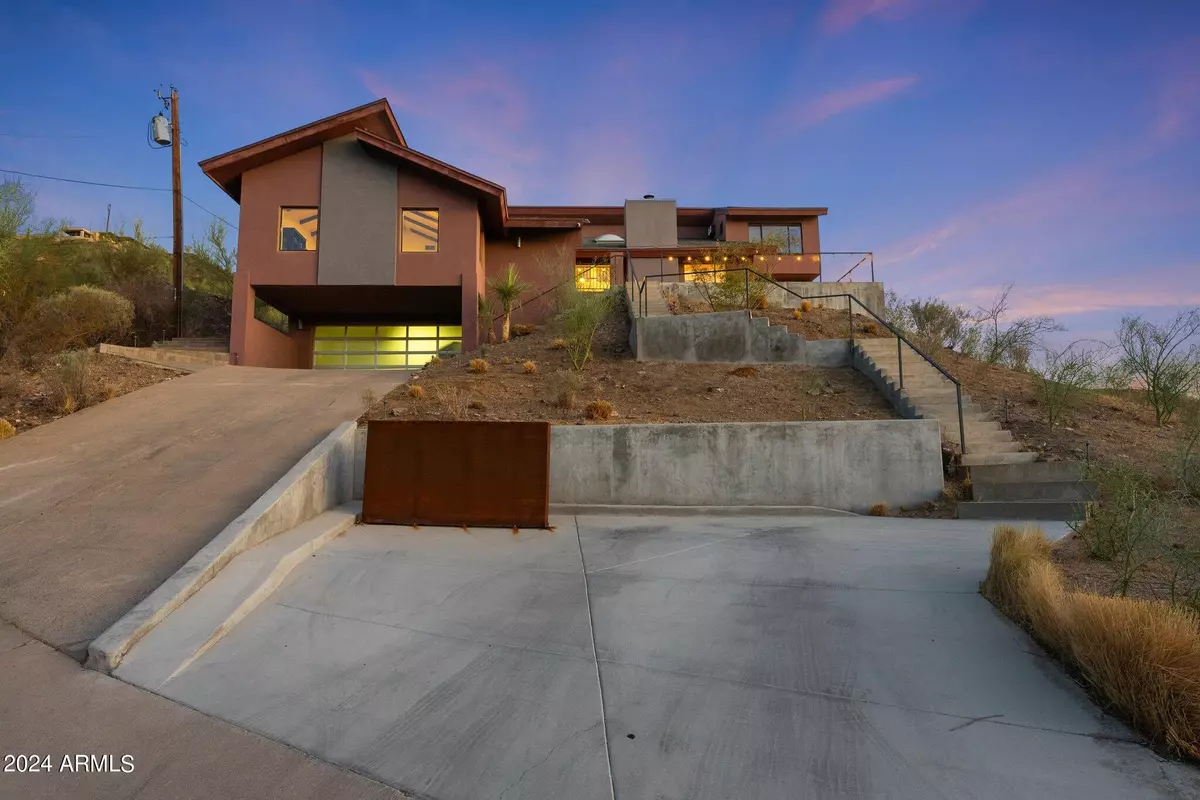$1,245,000
$1,250,000
0.4%For more information regarding the value of a property, please contact us for a free consultation.
1701 E HATCHER Drive Phoenix, AZ 85020
4 Beds
3.5 Baths
4,615 SqFt
Key Details
Sold Price $1,245,000
Property Type Single Family Home
Sub Type Single Family - Detached
Listing Status Sold
Purchase Type For Sale
Square Footage 4,615 sqft
Price per Sqft $269
Subdivision Scenic Heights
MLS Listing ID 6743048
Sold Date 10/01/24
Style Contemporary
Bedrooms 4
HOA Y/N No
Originating Board Arizona Regional Multiple Listing Service (ARMLS)
Year Built 1982
Annual Tax Amount $4,335
Tax Year 2023
Lot Size 0.697 Acres
Acres 0.7
Property Description
Discover luxury desert living on an expansive 30,342 sqft property, where modern elegance and potential meet. This stunning 4-bedroom, 3.5-bath (4,615 sqft) home sits on a 16,545 sqft lot and includes an undeveloped 13,796 square foot lot right next door — offering over 30,000 square feet of privacy, views, and modern design.
Step inside and be captivated by this charming space. The engineered hardwood floors lead you through a formal living and dining room, an art nook, and into a family room with vaulted ceilings, exposed beams, and one of two wood-burning legacy fireplaces — the second being in the spacious primary bedroom. The primary bathroom is a spa-like retreat featuring a floating vanity and huge tile shower, adding modern elegance to your daily routine. The eat-in kitchen is a chef's dream complete with a pantry, island, and granite countertops. The basement movie theater with an Epson projector and surround sound (which convey with the home) promise unforgettable movie nights.
Outside the living room, a spacious deck overlooks expansive views of the Valley of the Sun and surrounding North Mountain designed for ultimate relaxation, not to mention a backyard complete with two fire features and a saltwater swimming pool.
With five HVAC units, an owned solar energy system, central vacuum system, and spacious laundry room, this home offers both style and functionality. This property is a rare find, blending luxurious indoor/outdoor living with endless possibilities.
Location
State AZ
County Maricopa
Community Scenic Heights
Direction East on Hatcher to property on south side of the street.
Rooms
Other Rooms Great Room
Basement Finished
Den/Bedroom Plus 5
Separate Den/Office Y
Interior
Interior Features Eat-in Kitchen, Breakfast Bar, Central Vacuum, Vaulted Ceiling(s), Kitchen Island, Pantry, Double Vanity, Full Bth Master Bdrm, Separate Shwr & Tub, High Speed Internet, Granite Counters
Heating Electric
Cooling Refrigeration
Fireplaces Type Living Room, Master Bedroom
Fireplace Yes
SPA Above Ground,Private
Exterior
Exterior Feature Covered Patio(s), Private Yard
Garage Spaces 2.0
Carport Spaces 2
Garage Description 2.0
Fence Wrought Iron
Pool Private
Landscape Description Irrigation Back
Amenities Available None
View City Lights, Mountain(s)
Roof Type Composition
Private Pool Yes
Building
Lot Description Natural Desert Back, Synthetic Grass Back, Natural Desert Front, Irrigation Back
Story 3
Builder Name UNK
Sewer Public Sewer
Water City Water
Architectural Style Contemporary
Structure Type Covered Patio(s),Private Yard
New Construction No
Schools
Elementary Schools Mercury Mine Elementary School
Middle Schools Shea Middle School
High Schools Shadow Mountain High School
School District Paradise Valley Unified District
Others
HOA Fee Include No Fees
Senior Community No
Tax ID 165-10-025
Ownership Fee Simple
Acceptable Financing Conventional
Horse Property N
Listing Terms Conventional
Financing Conventional
Read Less
Want to know what your home might be worth? Contact us for a FREE valuation!

Our team is ready to help you sell your home for the highest possible price ASAP

Copyright 2025 Arizona Regional Multiple Listing Service, Inc. All rights reserved.
Bought with Venture REI, LLC


