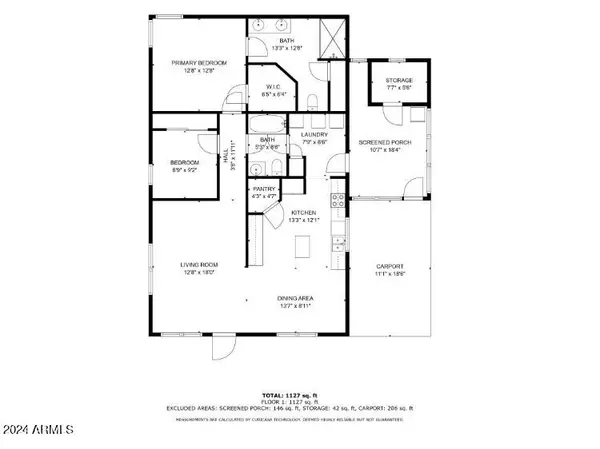$69,000
$79,850
13.6%For more information regarding the value of a property, please contact us for a free consultation.
10960 N 67TH Avenue #125B Glendale, AZ 85304
2 Beds
2 Baths
1,351 SqFt
Key Details
Sold Price $69,000
Property Type Mobile Home
Sub Type Mfg/Mobile Housing
Listing Status Sold
Purchase Type For Sale
Square Footage 1,351 sqft
Price per Sqft $51
Subdivision Subdivion Of E2 Sec 24 T3N R1E
MLS Listing ID 6696731
Sold Date 07/15/24
Bedrooms 2
HOA Y/N No
Originating Board Arizona Regional Multiple Listing Service (ARMLS)
Land Lease Amount 921.0
Year Built 2004
Annual Tax Amount $400
Tax Year 2023
Property Description
Welcome to this charming 2 bedroom 2 bathroom home in Casa Del Sol! This home has a new roof , garbage disposal, faucets, and sprinkler system (2024)! Move-in ready! Plus a AZ sunroom, dog door and a shed! The kitchen features beautiful cabinetry with crown molding, a kitchen island, and a pantry! The primary suite is spacious with an ensuite bathroom. and the laundry room is inside and the washer and dryer convey! Also conveying with sale is 2 refrigerators and patio furniture!
Casa Del Sol East is a 55 plus community with 2 clubhouses, 2 pools, a fitness center, putting greens, a library, laundry facility, and community activities.
Location
State AZ
County Maricopa
Community Subdivion Of E2 Sec 24 T3N R1E
Rooms
Other Rooms Arizona RoomLanai
Den/Bedroom Plus 2
Separate Den/Office N
Interior
Interior Features Eat-in Kitchen, Kitchen Island, Double Vanity, High Speed Internet
Heating Electric
Cooling Refrigeration
Flooring Carpet, Vinyl
Fireplaces Number No Fireplace
Fireplaces Type None
Fireplace No
SPA None
Exterior
Carport Spaces 1
Fence None
Pool None
Community Features Gated Community, Community Spa Htd, Community Pool Htd, Near Bus Stop, Community Laundry, Clubhouse
Amenities Available Other
Roof Type See Remarks
Private Pool No
Building
Lot Description Desert Back, Desert Front
Story 1
Builder Name Palm Harbor Homes, Inc.
Sewer Sewer - Available
Water City Water
New Construction No
Schools
Elementary Schools Adult
Middle Schools Adult
High Schools Adult
School District Peoria Unified School District
Others
HOA Fee Include Other (See Remarks)
Senior Community Yes
Tax ID 143-05-004-L
Ownership Leasehold
Acceptable Financing Conventional, 1031 Exchange
Horse Property N
Listing Terms Conventional, 1031 Exchange
Financing Other
Special Listing Condition Age Restricted (See Remarks)
Read Less
Want to know what your home might be worth? Contact us for a FREE valuation!

Our team is ready to help you sell your home for the highest possible price ASAP

Copyright 2025 Arizona Regional Multiple Listing Service, Inc. All rights reserved.
Bought with West USA Realty






