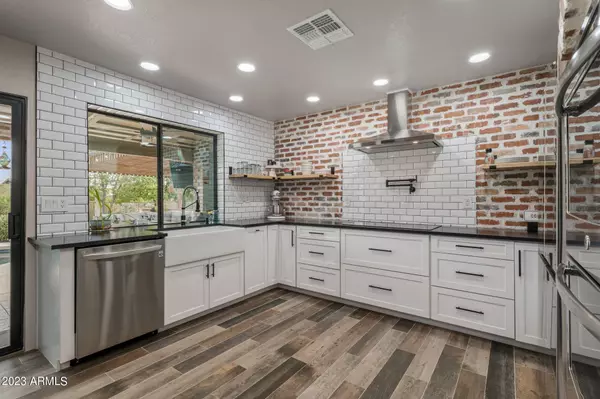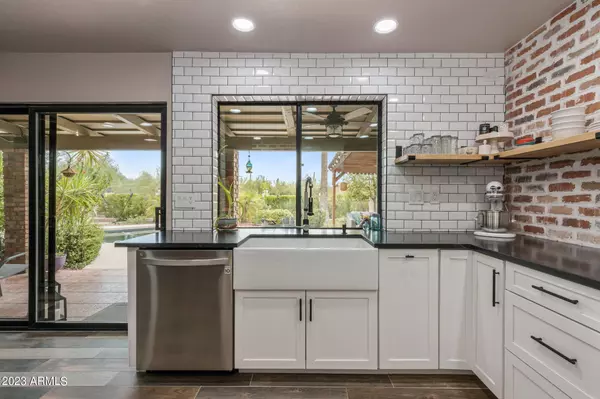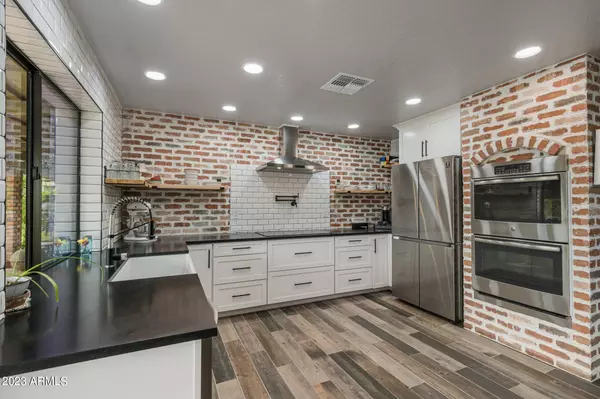$950,000
$975,000
2.6%For more information regarding the value of a property, please contact us for a free consultation.
28605 N 63RD Street Cave Creek, AZ 85331
4 Beds
2 Baths
2,422 SqFt
Key Details
Sold Price $950,000
Property Type Single Family Home
Sub Type Single Family - Detached
Listing Status Sold
Purchase Type For Sale
Square Footage 2,422 sqft
Price per Sqft $392
Subdivision Desert Vista Trails
MLS Listing ID 6605722
Sold Date 12/29/23
Bedrooms 4
HOA Fees $23/ann
HOA Y/N Yes
Originating Board Arizona Regional Multiple Listing Service (ARMLS)
Year Built 1978
Annual Tax Amount $2,022
Tax Year 1714
Lot Size 0.720 Acres
Acres 0.72
Property Description
Step into the remarkable Custom Cave Creek Home, This extraordinary property boasts an innovative and meticulously designed layout with four bedrooms and two bathrooms. Positioned on nearly an acre of land with horse privileges, this residence offers an unparalleled living experience.
Upon entering, you'll be captivated by the open-concept design, where a harmonious flow and abundant natural light create a welcoming and cozy ambiance. The great room is adorned with lofty ceilings, embellished with sturdy wooden beams, and enhanced by a charming fireplace, setting the perfect scene for relaxation and comfort. The gourmet kitchen is a culinary enthusiast's dream, featuring top-of-the-line stainless steel appliances, stunning granite countertops, and exquisite white cabinetry.
Create memorable moments and host delightful gatherings in the inviting ambiance of the bar and wine area, where you can entertain friends and loved ones while savoring your favorite beverages.
With a split floor plan, the primary suite provides a roomy sanctuary for unwinding. Within the primary bedroom, you'll find two generously sized walk-in closets, while the primary bathroom boasts a large, tiled walk-in shower, and double sinks, guaranteeing a luxurious and serene experience.
Indulge in evenings and weekends under the stars in the expansive and serene backyard. You'll discover a sizable covered patio, ideal for unwinding and entertaining, alongside a refreshing pool, and gazebo. There's plenty of space with lots of grass for kids to play on.
Don't miss out on this dream-worthy property in Cave Creek!
Location
State AZ
County Maricopa
Community Desert Vista Trails
Direction North on 64th Street to Dale. Left (west) on Dale to home on left.
Rooms
Other Rooms Family Room
Master Bedroom Split
Den/Bedroom Plus 4
Separate Den/Office N
Interior
Interior Features Eat-in Kitchen, Vaulted Ceiling(s), Kitchen Island, Double Vanity, High Speed Internet
Heating Electric
Cooling Refrigeration, Both Refrig & Evap, Evaporative Cooling, Ceiling Fan(s)
Flooring Tile
Fireplaces Type 1 Fireplace, Family Room
Fireplace Yes
Window Features Double Pane Windows
SPA None
Exterior
Exterior Feature Circular Drive, Covered Patio(s), Patio, Storage
Parking Features Electric Door Opener, Extnded Lngth Garage, Side Vehicle Entry
Garage Spaces 2.0
Garage Description 2.0
Fence Block, Wrought Iron
Pool Private
Utilities Available APS
Amenities Available Self Managed
Roof Type Tile
Private Pool Yes
Building
Lot Description Sprinklers In Rear, Sprinklers In Front, Desert Back, Desert Front, Grass Back, Auto Timer H2O Front, Auto Timer H2O Back
Story 1
Builder Name uknown
Sewer Septic in & Cnctd
Water City Water
Structure Type Circular Drive,Covered Patio(s),Patio,Storage
New Construction No
Schools
Elementary Schools Desert Sun Academy
Middle Schools Sonoran Trails Middle School
High Schools Cactus Shadows High School
School District Cave Creek Unified District
Others
HOA Name Desert Vista Trails
HOA Fee Include Maintenance Grounds
Senior Community No
Tax ID 211-44-166
Ownership Fee Simple
Acceptable Financing Cash, Conventional, FHA, VA Loan
Horse Property Y
Listing Terms Cash, Conventional, FHA, VA Loan
Financing VA
Read Less
Want to know what your home might be worth? Contact us for a FREE valuation!

Our team is ready to help you sell your home for the highest possible price ASAP

Copyright 2025 Arizona Regional Multiple Listing Service, Inc. All rights reserved.
Bought with Coldwell Banker Realty






