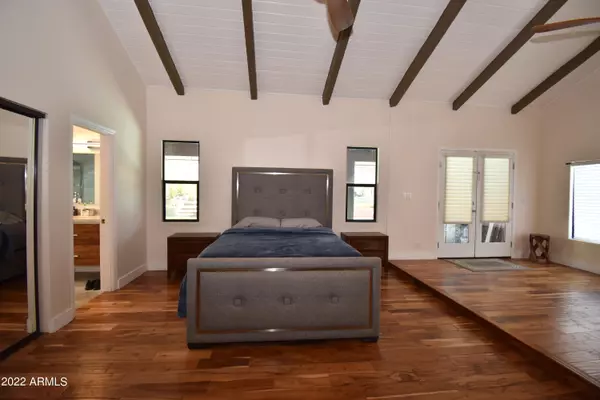$925,000
$925,000
For more information regarding the value of a property, please contact us for a free consultation.
1701 E HATCHER Drive Phoenix, AZ 85020
4 Beds
3.5 Baths
4,908 SqFt
Key Details
Sold Price $925,000
Property Type Single Family Home
Sub Type Single Family - Detached
Listing Status Sold
Purchase Type For Sale
Square Footage 4,908 sqft
Price per Sqft $188
Subdivision Scenic Heights
MLS Listing ID 6428134
Sold Date 09/09/22
Bedrooms 4
HOA Y/N No
Originating Board Arizona Regional Multiple Listing Service (ARMLS)
Year Built 1982
Annual Tax Amount $4,300
Tax Year 2021
Lot Size 0.380 Acres
Acres 0.38
Property Description
This Stunning North Phoenix Custom Mountainside 4 Bedroom 3.5 Bath Luxury Home in Now Available. This Beautiful 4,908 square foot Home is Brilliantly Designed taking advantage of the Breathtaking Panoramic Mountain and City Lights Views while incorporating a Spacious Bedroom Loft Area that Hosts an Amazing Office/Study AND a Gorgeous Basement Theatre Room for Movie Night and Entertaining Guests. To preserve the integrity of the Views, the sale includes the adjacent lot for a combined Total Lot square footage of over 2/3 of an acre.
The Gourmet Kitchen has Slab Granite countertops, Upgraded Appliances and a Plethora of Cabinets to conveniently place all of Your Wares. Beautiful Updates & Upgrades including Remodeled Baths, Kitchen, Theatre Room and much more...
(see Supplement) The Split Floor Plans Permit Guests to Enjoy Their Privacy while Easily Integrating into the Nucleus of the Home. The other Two Bedrooms Grace one Side of the First floor while the Primary Bedroom with its Large Stately one-of-a-kind Bathroom are Tastefully Tucked Away for Privacy. Graced with its own Sitting Area with a Fireplace, the Primary Suite Enjoys Private Exits for Enjoying that Favorite Morning/Evening Beverage while in Awe of the Stunning Mountain and City Light Views, or simply a dip in the Pool/Spa.
Come Visit this Perfect Environment for Enjoying Precious Time with Family, Entertaining Friends or Simply Enjoying the Fruits of Your Labor Relaxing in Your New Sanctuary. This Highly Desirable Scenic Heights Property is literally just a block from the Phoenix Mountain Preserve, which is 23,000 acres of hiking, biking, running & horse-riding trails as well as EZ Access to Area Freeways, Sky Harbor Airport and Area Amenities. The property is being sold as-is: Simply needs a freshening-up and new flooring in the dining/living room. Schedule your Private Tour today...
Location
State AZ
County Maricopa
Community Scenic Heights
Direction North to Dunlap. East to 14th Street. North to Hatcher. East Up Hill to Property on Right: Look up.
Rooms
Other Rooms Loft, Great Room, Media Room, Family Room
Basement Finished
Master Bedroom Split
Den/Bedroom Plus 6
Separate Den/Office Y
Interior
Interior Features Eat-in Kitchen, Breakfast Bar, Central Vacuum, Vaulted Ceiling(s), Wet Bar, Kitchen Island, Pantry, Double Vanity, Full Bth Master Bdrm, Separate Shwr & Tub, High Speed Internet, Granite Counters
Heating Electric
Cooling Refrigeration, Programmable Thmstat, Wall/Window Unit(s), Ceiling Fan(s)
Flooring Carpet, Tile, Wood
Fireplaces Type 2 Fireplace, Family Room, Master Bedroom
Fireplace Yes
Window Features Skylight(s),Double Pane Windows
SPA None
Laundry Wshr/Dry HookUp Only
Exterior
Exterior Feature Balcony, Covered Patio(s), Patio
Parking Features Dir Entry frm Garage, Electric Door Opener
Garage Spaces 2.0
Carport Spaces 2
Garage Description 2.0
Fence Wrought Iron
Pool Solar Thermal Sys, Fenced, Private
Utilities Available APS
Amenities Available None
View City Lights, Mountain(s)
Roof Type Composition
Private Pool Yes
Building
Lot Description Sprinklers In Rear, Corner Lot, Desert Back, Gravel/Stone Front, Grass Back, Auto Timer H2O Front, Auto Timer H2O Back
Story 2
Builder Name Custom
Sewer Public Sewer
Water City Water
Structure Type Balcony,Covered Patio(s),Patio
New Construction No
Schools
Elementary Schools Mercury Mine Elementary School
Middle Schools Shea Middle School
High Schools Shadow Mountain High School
School District Paradise Valley Unified District
Others
HOA Fee Include No Fees
Senior Community No
Tax ID 165-10-025
Ownership Fee Simple
Acceptable Financing Cash, Conventional
Horse Property N
Listing Terms Cash, Conventional
Financing Conventional
Read Less
Want to know what your home might be worth? Contact us for a FREE valuation!

Our team is ready to help you sell your home for the highest possible price ASAP

Copyright 2025 Arizona Regional Multiple Listing Service, Inc. All rights reserved.
Bought with Realty ONE Group






