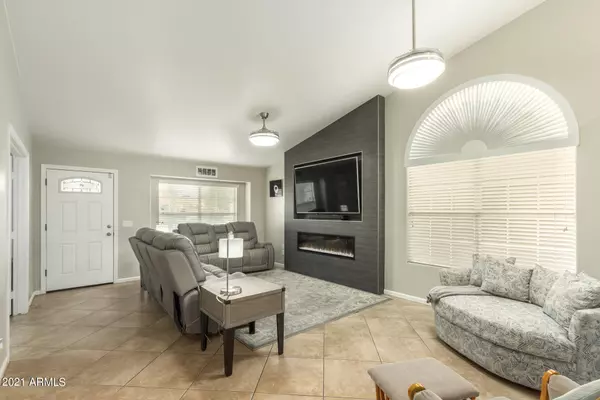$495,000
$460,000
7.6%For more information regarding the value of a property, please contact us for a free consultation.
7533 W CALAVAR Road Peoria, AZ 85381
3 Beds
2 Baths
1,818 SqFt
Key Details
Sold Price $495,000
Property Type Single Family Home
Sub Type Single Family - Detached
Listing Status Sold
Purchase Type For Sale
Square Footage 1,818 sqft
Price per Sqft $272
Subdivision Shavano Lot 1-155
MLS Listing ID 6319926
Sold Date 12/15/21
Style Santa Barbara/Tuscan
Bedrooms 3
HOA Y/N No
Originating Board Arizona Regional Multiple Listing Service (ARMLS)
Year Built 1993
Annual Tax Amount $1,743
Tax Year 2021
Lot Size 6,429 Sqft
Acres 0.15
Property Description
Perfect in Peoria - 1818 sq ft, 3 bed 2 bath, den, pool, Solar is Paid in Full, NO HOA! Wind your way up the pavered walk and admire the immaculate landscaping of the outdoor space before stepping inside this beautiful home. The large living space has a sleek updated fireplace for those chilly phoenix nights and is steps away from the strategically located den with double doors. The living area flows effortlessly into the eat-in kitchen with perfectly sized nook wrapped in bay windows. Kitchen features warm rich cabinetry, granite countertops, island seating, tumbled travertine backsplash, gas cooking, recessed lighting and the always popular window over the kitchen sink. Step through the french doors to the covered patio that overlooks the crystal blue pool. Back inside you'll find the primary bedroom and recently refreshed ensuite with double sinks, custom shower with built-in shower seat and arched frosted window. It also has private outdoor access. Down the hall is the guest bath with crisp white vanity as well as custom tile surround. Rounding out the floorplan are the 2 secondary bedrooms. This home is beautiful and move-in ready. Solar Specs - 10 Hanwha 305 watt panels, 1 SolarEdge Inverter, 3.050 kW System
Location
State AZ
County Maricopa
Community Shavano Lot 1-155
Direction North on 75th Ave to Calavar, West on Calavar, home is on the South side.
Rooms
Other Rooms Family Room
Master Bedroom Downstairs
Den/Bedroom Plus 4
Separate Den/Office Y
Interior
Interior Features Master Downstairs, Eat-in Kitchen, Breakfast Bar, Drink Wtr Filter Sys, No Interior Steps, Vaulted Ceiling(s), Pantry, Double Vanity, Full Bth Master Bdrm, High Speed Internet, Granite Counters
Heating Electric, ENERGY STAR Qualified Equipment
Cooling Refrigeration, Programmable Thmstat, ENERGY STAR Qualified Equipment
Flooring Tile
Fireplaces Type 1 Fireplace, Living Room
Fireplace Yes
Window Features Double Pane Windows
SPA None
Laundry WshrDry HookUp Only
Exterior
Exterior Feature Covered Patio(s), Playground, Misting System, Patio, Private Yard
Parking Features Attch'd Gar Cabinets, Dir Entry frm Garage, Electric Door Opener, Extnded Lngth Garage
Garage Spaces 2.5
Garage Description 2.5
Fence Block
Pool Fenced, Private
Utilities Available Propane
Amenities Available None
Roof Type Tile
Private Pool Yes
Building
Lot Description Sprinklers In Rear, Sprinklers In Front, Synthetic Grass Frnt, Synthetic Grass Back, Auto Timer H2O Front, Auto Timer H2O Back
Story 1
Builder Name Continental
Sewer Public Sewer
Water City Water
Architectural Style Santa Barbara/Tuscan
Structure Type Covered Patio(s),Playground,Misting System,Patio,Private Yard
New Construction No
Schools
Elementary Schools Paseo Verde Elementary School
Middle Schools Paseo Verde Elementary School
High Schools Centennial High School
School District Peoria Unified School District
Others
HOA Fee Include No Fees
Senior Community No
Tax ID 200-62-547
Ownership Fee Simple
Acceptable Financing Conventional, VA Loan
Horse Property N
Listing Terms Conventional, VA Loan
Financing Conventional
Read Less
Want to know what your home might be worth? Contact us for a FREE valuation!

Our team is ready to help you sell your home for the highest possible price ASAP

Copyright 2025 Arizona Regional Multiple Listing Service, Inc. All rights reserved.
Bought with American Traditions Realty






