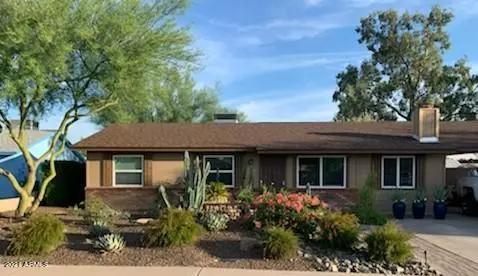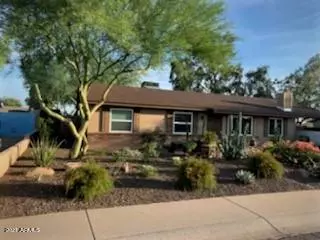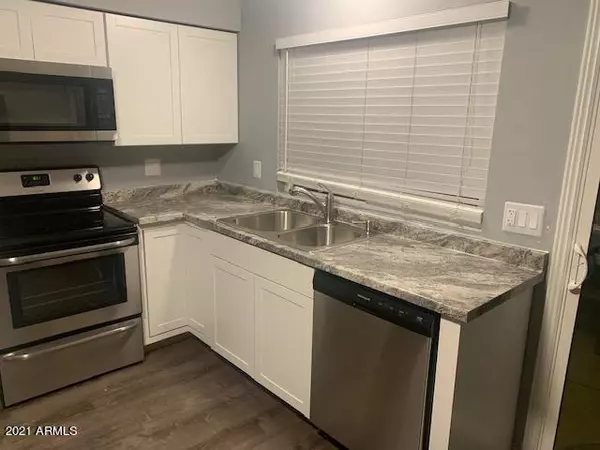$346,000
$345,555
0.1%For more information regarding the value of a property, please contact us for a free consultation.
2649 E LIBBY Street Phoenix, AZ 85032
3 Beds
1 Bath
1,161 SqFt
Key Details
Sold Price $346,000
Property Type Single Family Home
Sub Type Single Family - Detached
Listing Status Sold
Purchase Type For Sale
Square Footage 1,161 sqft
Price per Sqft $298
Subdivision Pepper Ridge
MLS Listing ID 6275927
Sold Date 09/16/21
Bedrooms 3
HOA Y/N No
Originating Board Arizona Regional Multiple Listing Service (ARMLS)
Year Built 1980
Annual Tax Amount $1,025
Tax Year 2020
Lot Size 7,388 Sqft
Acres 0.17
Property Description
Step into this newly remodeled home! 3 Bedrooms, 1 bathroom, dine in kitchen over looking the open space into the living room complete with a fireplace too! Kitchen boasts new cabinets, counter tops, sink, wine fridge, disposal, faucet, built in microwave, & Yes, all new appliances! New travertine make up the hearth surrounding the fireplace, new interior paint, upgraded vinyl plank flooring throughout, ceiling fans, inside laundry to include washer & dryer! The large backyard is perfect for entertaining or relaxing with covered patio, built in BBQ & a beautiful lawn! Tuff shed with insulated, drywall and electrical. This seller has thought of it all! New attic flooring, new carport ceiling, new windows, new AC 2017, new roof, exterior paint, hot water heater & so much more... Tuff shed 10x10 in 2016, Trane AC 2017,Solar 2017,new bathroom/toilet, vanity, shower 2018, New trim, base boards $& doors 2020, New paint exterior 2020,Attic flooring 2020, carport ceiling 2020, windows, 2020, All new kitchen 2020, electrical outlets 2021,ceiling fans 2021, flooring 2021, fireplace travertine hearth 2021, hot water heater 2021, Roof 2021, Interior paint 2021, professionally landscaped - lighting, irrigation & pavers 2015-2021
This home wont last with all these new updates!
Location
State AZ
County Maricopa
Community Pepper Ridge
Direction South on 28th Street from Union Hills, west on Libby, home is on the South side of the road.
Rooms
Den/Bedroom Plus 3
Separate Den/Office N
Interior
Interior Features Eat-in Kitchen
Heating Electric
Cooling Refrigeration, Ceiling Fan(s)
Flooring Vinyl
Fireplaces Type 1 Fireplace
Fireplace Yes
Window Features Double Pane Windows
SPA None
Exterior
Exterior Feature Covered Patio(s), Playground, Patio, Private Yard, Storage
Carport Spaces 1
Fence Block
Pool None
Utilities Available APS
Amenities Available None
Roof Type Composition
Private Pool No
Building
Lot Description Sprinklers In Rear, Sprinklers In Front, Desert Front, Gravel/Stone Front, Gravel/Stone Back, Grass Back
Story 1
Builder Name unknown
Sewer Public Sewer
Water City Water
Structure Type Covered Patio(s),Playground,Patio,Private Yard,Storage
New Construction No
Schools
Elementary Schools Vista Verde Middle School
Middle Schools Vista Verde Middle School
High Schools North Canyon High School
School District Paradise Valley Unified District
Others
HOA Fee Include No Fees
Senior Community No
Tax ID 214-06-090
Ownership Fee Simple
Acceptable Financing Cash, Conventional, FHA, VA Loan
Horse Property N
Listing Terms Cash, Conventional, FHA, VA Loan
Financing Other
Read Less
Want to know what your home might be worth? Contact us for a FREE valuation!

Our team is ready to help you sell your home for the highest possible price ASAP

Copyright 2025 Arizona Regional Multiple Listing Service, Inc. All rights reserved.
Bought with Berkshire Hathaway HomeServices Arizona Properties






