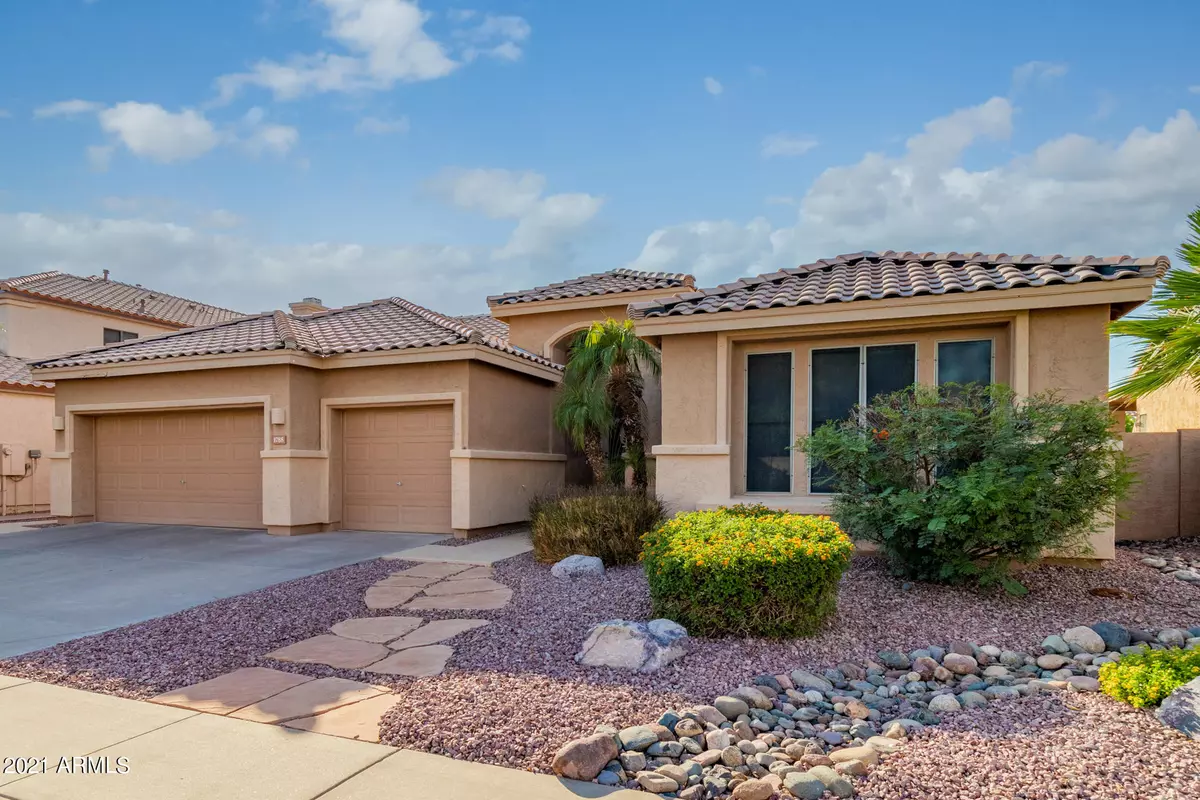$626,000
$564,000
11.0%For more information regarding the value of a property, please contact us for a free consultation.
1788 W CANARY Way Chandler, AZ 85286
4 Beds
2 Baths
2,292 SqFt
Key Details
Sold Price $626,000
Property Type Single Family Home
Sub Type Single Family - Detached
Listing Status Sold
Purchase Type For Sale
Square Footage 2,292 sqft
Price per Sqft $273
Subdivision Clemente Ranch Parcel 8A
MLS Listing ID 6270825
Sold Date 08/30/21
Style Ranch
Bedrooms 4
HOA Fees $61/qua
HOA Y/N Yes
Originating Board Arizona Regional Multiple Listing Service (ARMLS)
Year Built 1995
Annual Tax Amount $2,893
Tax Year 2020
Lot Size 8,769 Sqft
Acres 0.2
Property Description
72 Hour Home Sale! Inquire to bid! Wow!! Stunning 1-story ranch home is located in the highly desirable Clemente Ranch subdivision in Chandler. Great location; near loop 202, Shopping, Dining! It boasts of a ton of upgrades and as you can imagine this home has it all. Newer roof (2016) warranty to 2026. 2 new A/C (2015/2019), new pool pump (2018), updated flooring (2020), updated kitchen (2016). Plantation shutters throughout. Split plan. The 9ft+ ceilings with the large windows draw the eyes up creating an open bright space with the popular open floor plan the kitchen/great room has a new lrg quartzite island with breakfast bar + soft close cabinets and pull-outs, updated cabinets, newer appliances, pendant lighting. Priced below comps. This is a Must-See Home! Click More/extra details. Make advantage of this popular open floor plan that offers everything without having to wait for the builder to open up lots.
Surround sound speakers inside / backyard. The family room offers access to the backyard with an additional iron security door, cutouts accent the wall housing the TV station. Master bedroom offers bay window additional 50sqft, new flooring in bathroom, separate tub/shower, separate toilet room, 2 sink vanity, walk-in closet, flooring updated 2020. Guest bath updated with tiled walk-in shower new flooring and 2sink vanity. Step into the oasis backyard into the covered extended patio with vertical lattice shade on side of patio for additional shade with built-in BBQ with a gas stub, fire pit, shed, pebble-tec pool with pop-up cleaner and newer pool pump (2018).
Relocating makes this fantastic home yours. Priced below comps. This is a Must-See Home! Click More/extra details
Location
State AZ
County Maricopa
Community Clemente Ranch Parcel 8A
Direction East on Queen Creek Rd, Left on Cholla St, Left on Hawk Way, Right on Yucca St, Right on Canary
Rooms
Other Rooms Great Room, Family Room
Master Bedroom Split
Den/Bedroom Plus 4
Separate Den/Office N
Interior
Interior Features Walk-In Closet(s), Breakfast Bar, 9+ Flat Ceilings, Furnished(See Rmrks), No Interior Steps, Pantry, 2 Master Baths, Full Bth Master Bdrm, Separate Shwr & Tub, High Speed Internet
Heating Natural Gas
Cooling Refrigeration, Ceiling Fan(s)
Flooring Carpet, Tile, Wood
Fireplaces Number No Fireplace
Fireplaces Type None
Fireplace No
Window Features Double Pane Windows, Low Emissivity Windows
SPA None
Laundry Inside, Wshr/Dry HookUp Only
Exterior
Exterior Feature Covered Patio(s), Patio
Parking Features Attch'd Gar Cabinets, Dir Entry frm Garage, Electric Door Opener
Garage Spaces 3.0
Garage Description 3.0
Fence Block
Pool Private
Community Features Near Bus Stop, Playground, Biking/Walking Path
Utilities Available SRP, SW Gas
Amenities Available Management, Rental OK (See Rmks)
Roof Type Tile
Building
Lot Description Sprinklers In Rear, Sprinklers In Front, Gravel/Stone Front, Gravel/Stone Back, Grass Back, Auto Timer H2O Front, Natural Desert Front, Auto Timer H2O Back
Story 1
Builder Name SHEA HOMES
Sewer Public Sewer
Water City Water
Architectural Style Ranch
Structure Type Covered Patio(s), Patio
New Construction No
Schools
Elementary Schools Robert And Danell Tarwater Elementary
Middle Schools Bogle Junior High School
High Schools Hamilton High School
School District Chandler Unified District
Others
HOA Name CLEMENTE RANCH
HOA Fee Include Common Area Maint
Senior Community No
Tax ID 303-35-075
Ownership Fee Simple
Acceptable Financing Cash, Conventional, FHA, VA Loan
Horse Property N
Listing Terms Cash, Conventional, FHA, VA Loan
Financing Conventional
Read Less
Want to know what your home might be worth? Contact us for a FREE valuation!

Our team is ready to help you sell your home for the highest possible price ASAP

Copyright 2025 Arizona Regional Multiple Listing Service, Inc. All rights reserved.
Bought with RE/MAX Excalibur






