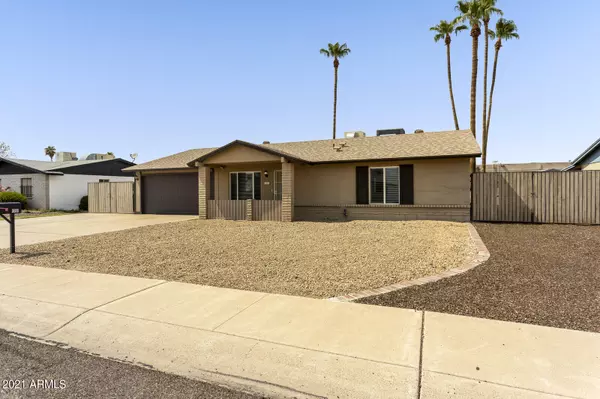$407,000
$399,000
2.0%For more information regarding the value of a property, please contact us for a free consultation.
3526 W VOLTAIRE Avenue Phoenix, AZ 85029
3 Beds
2 Baths
1,340 SqFt
Key Details
Sold Price $407,000
Property Type Single Family Home
Sub Type Single Family - Detached
Listing Status Sold
Purchase Type For Sale
Square Footage 1,340 sqft
Price per Sqft $303
Subdivision Thunderbird Heights
MLS Listing ID 6267725
Sold Date 08/13/21
Style Ranch
Bedrooms 3
HOA Y/N No
Originating Board Arizona Regional Multiple Listing Service (ARMLS)
Year Built 1971
Annual Tax Amount $1,192
Tax Year 2020
Lot Size 7,907 Sqft
Acres 0.18
Property Description
Look at this beauty! All new flooring, paint and trim. Remodeled bathrooms, a chef's kitchen which includes all appliances to stay with house. Hickory Cabinets in the kitchen for lots of storage. The kitchen also has large windows over looking a stunning travertine pebble tech pool. The pool is surrounded by a paver decking with nice thick grass and a sprinkler system. For the hobbyists, or camping enthusiasts, an extra large, air conditioned shop with a covered canopy behind not one, but 2 RV gates. A garage that's the envy of the neighborhood, air conditioned, freshly painted walls with an epoxy floor. New roof in 2017, attic with doubled insulation. Double paned Pella windows throughout the house, Trane AC and ceiling fans in every room.
Location
State AZ
County Maricopa
Community Thunderbird Heights
Direction SOUTH ON 35TH FROM THUNDERBIRD TO VOLTAIRE, WEST ON VOLTAIRE TO HOME ON NORTH SIDE OF STREET
Rooms
Other Rooms Family Room
Den/Bedroom Plus 3
Separate Den/Office N
Interior
Interior Features Eat-in Kitchen, No Interior Steps, Other, Kitchen Island, Full Bth Master Bdrm, High Speed Internet, Granite Counters
Heating Natural Gas, ENERGY STAR Qualified Equipment
Cooling Refrigeration, Both Refrig & Evap, Evaporative Cooling, Ceiling Fan(s), ENERGY STAR Qualified Equipment
Flooring Carpet, Laminate, Tile
Fireplaces Number No Fireplace
Fireplaces Type None
Fireplace No
Window Features ENERGY STAR Qualified Windows,Double Pane Windows,Low Emissivity Windows
SPA None
Exterior
Exterior Feature Covered Patio(s), Patio, Storage
Parking Features Over Height Garage, RV Gate, Side Vehicle Entry, RV Access/Parking, Gated
Garage Spaces 2.0
Carport Spaces 2
Garage Description 2.0
Fence Wrought Iron, Wood
Pool Private
Utilities Available APS, SW Gas
Amenities Available None
Roof Type Composition
Accessibility Zero-Grade Entry
Private Pool Yes
Building
Lot Description Sprinklers In Rear, Gravel/Stone Front, Gravel/Stone Back, Grass Back, Auto Timer H2O Back
Story 1
Builder Name UNKNOWN
Sewer Public Sewer
Water City Water
Architectural Style Ranch
Structure Type Covered Patio(s),Patio,Storage
New Construction No
Schools
Elementary Schools Chaparral Elementary School - Phoenix
Middle Schools Desert Foothills Middle School
High Schools Greenway High School
School District Glendale Union High School District
Others
HOA Fee Include No Fees
Senior Community No
Tax ID 149-25-057
Ownership Fee Simple
Acceptable Financing Cash, Conventional, FHA
Horse Property N
Listing Terms Cash, Conventional, FHA
Financing Cash
Read Less
Want to know what your home might be worth? Contact us for a FREE valuation!

Our team is ready to help you sell your home for the highest possible price ASAP

Copyright 2025 Arizona Regional Multiple Listing Service, Inc. All rights reserved.
Bought with Opendoor Brokerage, LLC






