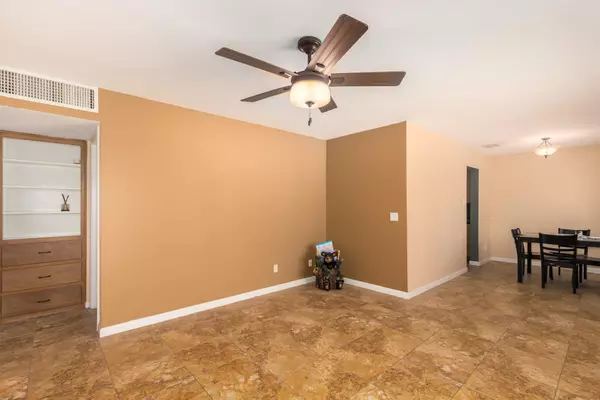$390,000
$390,000
For more information regarding the value of a property, please contact us for a free consultation.
724 N EVERGREEN Street Chandler, AZ 85225
4 Beds
3 Baths
2,206 SqFt
Key Details
Sold Price $390,000
Property Type Single Family Home
Sub Type Single Family - Detached
Listing Status Sold
Purchase Type For Sale
Square Footage 2,206 sqft
Price per Sqft $176
Subdivision Serene Homes
MLS Listing ID 6222059
Sold Date 06/01/21
Style Ranch
Bedrooms 4
HOA Y/N No
Originating Board Arizona Regional Multiple Listing Service (ARMLS)
Year Built 1958
Annual Tax Amount $1,053
Tax Year 2020
Lot Size 7,719 Sqft
Acres 0.18
Property Description
Meticulously maintained this gorgeous 3BD/2BA home plus detached 1BD/1BA guest quarters with separate entrance is ready for you to call home. Enter into the living room
with separate dining area and into the galley kitchen with granite tile countertops, stainless appliances, and breakfast nook overlooking the
spacious family room perfect for entertaining or just relaxing and watching a movie. Both bathrooms have been updated with tile showers.Large backyard is a retreat with a pergola style ramada between the main house and guest quarters which features the same modern tile flooring and overall updated design with a separate laundry room and kitchenette. House has been recently painted, do not hesitate on this
one!!
Location
State AZ
County Maricopa
Community Serene Homes
Direction Go South to Ivanhoe, East until street turns right on Jay St, continue South to Monterey Street. East to Evergreen, go North to home on the West side.
Rooms
Other Rooms Family Room
Master Bedroom Not split
Den/Bedroom Plus 4
Separate Den/Office N
Interior
Interior Features Eat-in Kitchen, Full Bth Master Bdrm, Granite Counters
Heating Natural Gas
Cooling Refrigeration, Ceiling Fan(s)
Flooring Carpet, Tile, Wood
Fireplaces Number No Fireplace
Fireplaces Type None
Fireplace No
SPA None
Laundry Washer Included
Exterior
Exterior Feature Separate Guest House, Separate Guest House
Carport Spaces 1
Fence Block
Pool None
Utilities Available City Electric, SW Gas
Amenities Available None
Roof Type Composition
Building
Lot Description Gravel/Stone Front
Story 1
Builder Name unknown
Sewer Public Sewer
Water City Water
Architectural Style Ranch
Structure Type Separate Guest House, Separate Guest House
New Construction No
Schools
Elementary Schools Hartford Sylvia Encinas Elementary
Middle Schools John M Andersen Jr High School
High Schools Chandler High School
School District Chandler Unified District
Others
HOA Fee Include No Fees
Senior Community No
Tax ID 302-50-005
Ownership Fee Simple
Acceptable Financing Cash, Conventional, FHA, VA Loan
Horse Property N
Listing Terms Cash, Conventional, FHA, VA Loan
Financing Conventional
Read Less
Want to know what your home might be worth? Contact us for a FREE valuation!

Our team is ready to help you sell your home for the highest possible price ASAP

Copyright 2024 Arizona Regional Multiple Listing Service, Inc. All rights reserved.
Bought with Long Realty Company






