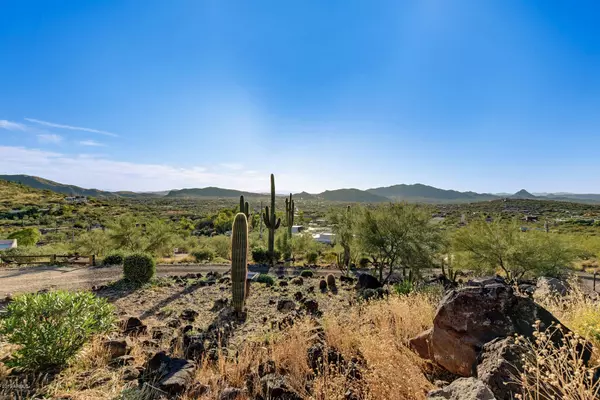$420,000
$425,000
1.2%For more information regarding the value of a property, please contact us for a free consultation.
44917 N 23rd Street New River, AZ 85087
3 Beds
2.5 Baths
2,150 SqFt
Key Details
Sold Price $420,000
Property Type Single Family Home
Sub Type Single Family - Detached
Listing Status Sold
Purchase Type For Sale
Square Footage 2,150 sqft
Price per Sqft $195
Subdivision New River
MLS Listing ID 6002699
Sold Date 01/24/20
Style Territorial/Santa Fe
Bedrooms 3
HOA Y/N No
Originating Board Arizona Regional Multiple Listing Service (ARMLS)
Year Built 2003
Annual Tax Amount $2,790
Tax Year 2019
Lot Size 1.205 Acres
Acres 1.2
Property Description
Perched atop the valley on a hill, this custom home provides unparalleled panoramic views of the Sonoran Desert. Why settle for sunrise OR sunset views when you can have both? The private cabana includes a spa, fireplace, and outdoor kitchen offering its homeowners the quintessential location for intimate gatherings with friends or the solitude to relax and enjoy the peace and tranquility of the desert. The interior is spacious with a generously sized great room and a thoughtfully designed kitchen with an island, plenty of prep space, plus a massive pantry that would help anyone stay organized! Travertine tile extends throughout the common areas and bathrooms. The oversized 2 car garage has 12 foot ceiling with a 4 post car lift. Houses with these views are hard to find!!!
Location
State AZ
County Maricopa
Community New River
Direction From New River Rd.: Drive North on Circle Mtn. to end of road . Turn left on 22nd St. Half way down 22nd, turn right (follow signs). The road wraps around to the left (23rd St.) then right to home
Rooms
Master Bedroom Upstairs
Den/Bedroom Plus 3
Separate Den/Office N
Interior
Interior Features Upstairs, Eat-in Kitchen, 9+ Flat Ceilings, Drink Wtr Filter Sys, Kitchen Island, Pantry, Double Vanity, Full Bth Master Bdrm, Separate Shwr & Tub, Tub with Jets
Heating Electric
Cooling Refrigeration, Ceiling Fan(s)
Flooring Carpet, Stone
Fireplaces Number 1 Fireplace
Fireplaces Type 1 Fireplace, Exterior Fireplace
Fireplace Yes
Window Features Dual Pane
SPA Above Ground,Heated,Private
Exterior
Exterior Feature Balcony, Circular Drive, Covered Patio(s), Patio, Private Street(s), Private Yard, Built-in Barbecue
Parking Features Attch'd Gar Cabinets, Dir Entry frm Garage, Electric Door Opener, Extnded Lngth Garage, Over Height Garage
Garage Spaces 2.0
Garage Description 2.0
Fence None
Pool None
Amenities Available None
View City Lights, Mountain(s)
Roof Type Built-Up
Private Pool No
Building
Lot Description Gravel/Stone Front, Natural Desert Front
Story 2
Builder Name Fosdick Builders
Sewer Septic in & Cnctd
Water Well - Pvtly Owned, Shared Well
Architectural Style Territorial/Santa Fe
Structure Type Balcony,Circular Drive,Covered Patio(s),Patio,Private Street(s),Private Yard,Built-in Barbecue
New Construction No
Schools
Elementary Schools New River Elementary School
Middle Schools Gavilan Peak Elementary
High Schools Boulder Creek High School
School District Deer Valley Unified District
Others
HOA Fee Include No Fees
Senior Community No
Tax ID 202-20-563-E
Ownership Fee Simple
Acceptable Financing Conventional, FHA, VA Loan
Horse Property Y
Listing Terms Conventional, FHA, VA Loan
Financing Conventional
Read Less
Want to know what your home might be worth? Contact us for a FREE valuation!

Our team is ready to help you sell your home for the highest possible price ASAP

Copyright 2025 Arizona Regional Multiple Listing Service, Inc. All rights reserved.
Bought with Keller Williams Legacy One






