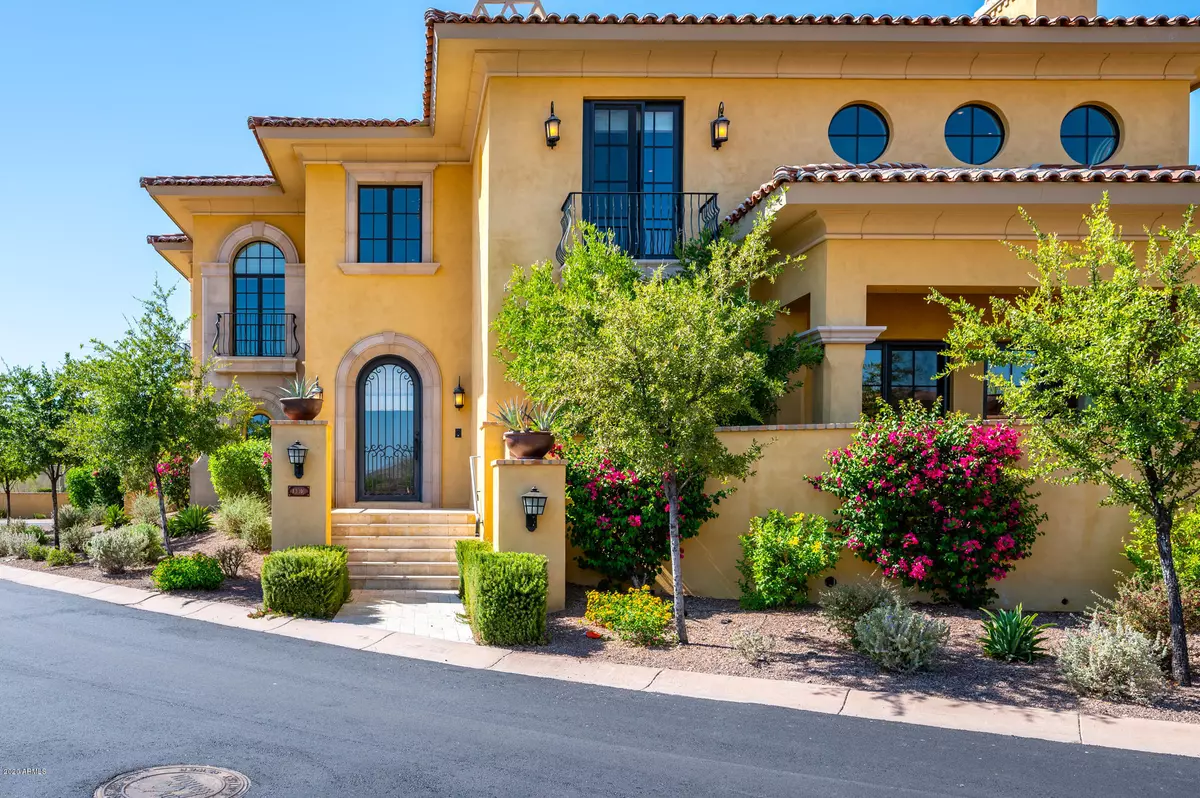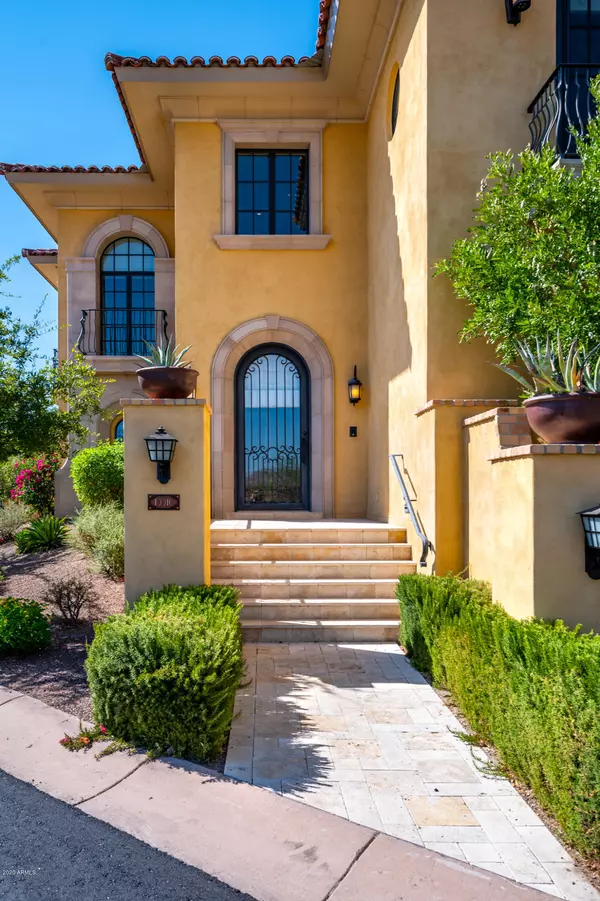$1,862,500
$1,895,000
1.7%For more information regarding the value of a property, please contact us for a free consultation.
10016 E DESERT SAGE -- Scottsdale, AZ 85255
3 Beds
4.5 Baths
3,432 SqFt
Key Details
Sold Price $1,862,500
Property Type Single Family Home
Sub Type Single Family - Detached
Listing Status Sold
Purchase Type For Sale
Square Footage 3,432 sqft
Price per Sqft $542
Subdivision Silverleaf At Dc Ranch
MLS Listing ID 6091790
Sold Date 06/21/21
Bedrooms 3
HOA Fees $426/mo
HOA Y/N Yes
Originating Board Arizona Regional Multiple Listing Service (ARMLS)
Year Built 2013
Annual Tax Amount $11,037
Tax Year 2019
Lot Size 6,359 Sqft
Acres 0.15
Property Description
Highly-upgraded Silverleaf Villa! This 3,432 sf formal Mediterranean-inspired home is the ultimate in easy living. Stylish and chic, this home combines technology, layout and elegant features. Countless interior upgrades include Wolf Subzero appliances, customized Isokern fireplace, custom wine wall, Jacuzzi tubs, wide-plank wood flooring, custom brick and wainscot wall accenting, coffered ceilings,Italian marble tops and loft wet bar. Crestron home automation- which includes lighting, AV, security, and thermostat- can be controlled from anywhere in the world. Environmentally friendly and GOLD certified green home provides unparalleled efficiency. Floorplan offers open Great Room/kitchen concept with Master bedroom conveniently located on main level. Second level includes 2 ensuite guest rooms, an office, and spacious bonus room/loft area with adjacent full bathroom. Main patio features Wolf BBQ, fire and water features and fronts a beautiful park space. Great location in the Horseshoe Canyon gate; walking distance to the Village Health Club and just blocks from the renowned Silverleaf Club. Floor plan available for viewing in PHOTOS and DOCUMENTS tab.
Location
State AZ
County Maricopa
Community Silverleaf At Dc Ranch
Direction From Legacy, North on Thompson Peak Parkway, East to Horseshoe Canyon Drive, Right onto 101st Street, another right onto 101st Street into Sterling Villa neighborhood. Veer right - last home on right
Rooms
Other Rooms Loft
Den/Bedroom Plus 5
Separate Den/Office Y
Interior
Interior Features Eat-in Kitchen, Breakfast Bar, Vaulted Ceiling(s), Wet Bar, Kitchen Island, Double Vanity, Full Bth Master Bdrm, Separate Shwr & Tub, High Speed Internet, Granite Counters
Heating Natural Gas
Cooling Refrigeration
Flooring Carpet, Stone, Wood
Fireplaces Type 1 Fireplace, Fire Pit, Gas
Fireplace Yes
SPA None
Exterior
Exterior Feature Balcony, Patio, Built-in Barbecue
Parking Features Electric Door Opener
Garage Spaces 3.0
Garage Description 3.0
Fence Block
Pool None
Community Features Gated Community, Community Spa Htd, Community Pool Htd, Guarded Entry, Golf, Biking/Walking Path, Clubhouse, Fitness Center
Utilities Available APS, SW Gas
Amenities Available Club, Membership Opt, Management
View City Lights, Mountain(s)
Roof Type Tile
Private Pool No
Building
Lot Description Desert Back, Desert Front, Cul-De-Sac
Story 2
Builder Name Luster Custom Homes
Sewer Public Sewer
Water City Water
Structure Type Balcony,Patio,Built-in Barbecue
New Construction No
Schools
Elementary Schools Copper Ridge Elementary School
Middle Schools Copper Ridge Middle School
High Schools Chaparral High School
School District Scottsdale Unified District
Others
HOA Name DC Ranch Association
HOA Fee Include Maintenance Grounds,Street Maint
Senior Community No
Tax ID 217-57-553
Ownership Fee Simple
Acceptable Financing Cash, Conventional
Horse Property N
Listing Terms Cash, Conventional
Financing Cash
Read Less
Want to know what your home might be worth? Contact us for a FREE valuation!

Our team is ready to help you sell your home for the highest possible price ASAP

Copyright 2025 Arizona Regional Multiple Listing Service, Inc. All rights reserved.
Bought with Silverleaf Realty






