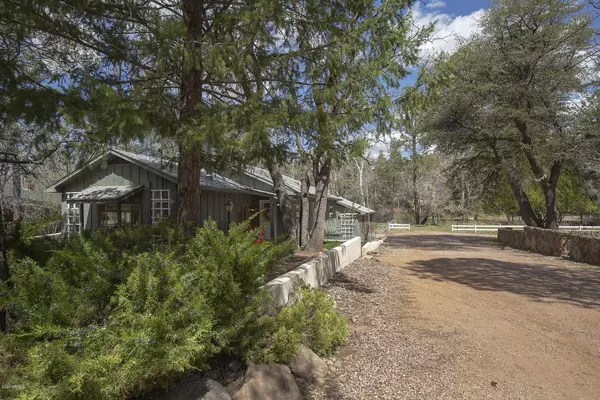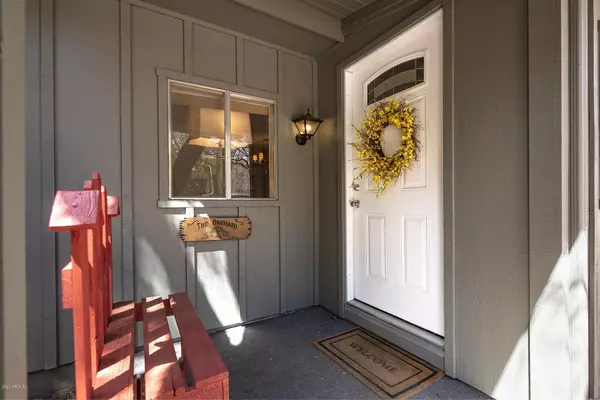$275,000
$295,000
6.8%For more information regarding the value of a property, please contact us for a free consultation.
8134 W PARKINSON Drive Strawberry, AZ 85544
2 Beds
2 Baths
1,472 SqFt
Key Details
Sold Price $275,000
Property Type Single Family Home
Sub Type Single Family - Detached
Listing Status Sold
Purchase Type For Sale
Square Footage 1,472 sqft
Price per Sqft $186
Subdivision Strawberry Knolls
MLS Listing ID 6071358
Sold Date 07/17/20
Style Ranch
Bedrooms 2
HOA Y/N No
Originating Board Arizona Regional Multiple Listing Service (ARMLS)
Year Built 1972
Annual Tax Amount $2,340
Tax Year 2019
Lot Size 1.100 Acres
Acres 1.1
Property Description
Vintage charm! Beautiful original pine plank floors throughout & large picture windows that bring the outdoors inside welcome you into this 2 bedroom+ office/den, 1.5 bath single level home bordering seasonal Strawberry Creek. Spacious living room/dining area with wood burning stove for cooler weather. Heat pump/AC for year round comfort. Property also features a screened porch, 2-car oversize garage with lots of storage, large workshop, inviting sandstone patio, garden shed, chain link fence dog run, cute kids' tree house, grassy backyard, fruit tree orchard, towering Ponderosa pine trees & mature oaks. Exterior recently painted. The 3 separate parcels total 1.10 acres which are partially in the floodway zone AE.
Location
State AZ
County Gila
Community Strawberry Knolls
Direction Hwy. 87 north, left on Parkinson at auto service station to property on right.
Rooms
Den/Bedroom Plus 3
Separate Den/Office Y
Interior
Interior Features Pantry, Full Bth Master Bdrm
Heating Electric
Cooling Other, Ceiling Fan(s), See Remarks
Fireplaces Number No Fireplace
Fireplaces Type None, Other, See Remarks
Fireplace No
SPA None
Laundry Dryer Included, Inside, Washer Included
Exterior
Garage Spaces 2.0
Garage Description 2.0
Fence Partial
Pool None
Utilities Available APS
Amenities Available None
Roof Type Composition
Building
Story 1
Builder Name Unknown
Sewer Septic Tank
Water City Water
Architectural Style Ranch
New Construction No
Schools
Elementary Schools Other
Middle Schools Other
High Schools Other
School District Out Of Area
Others
HOA Fee Include No Fees
Senior Community No
Tax ID 301-11-139-E
Ownership Fee Simple
Acceptable Financing Cash, Conventional, VA Loan
Horse Property Y
Listing Terms Cash, Conventional, VA Loan
Financing Conventional
Read Less
Want to know what your home might be worth? Contact us for a FREE valuation!

Our team is ready to help you sell your home for the highest possible price ASAP

Copyright 2025 Arizona Regional Multiple Listing Service, Inc. All rights reserved.
Bought with My Home Group Real Estate






