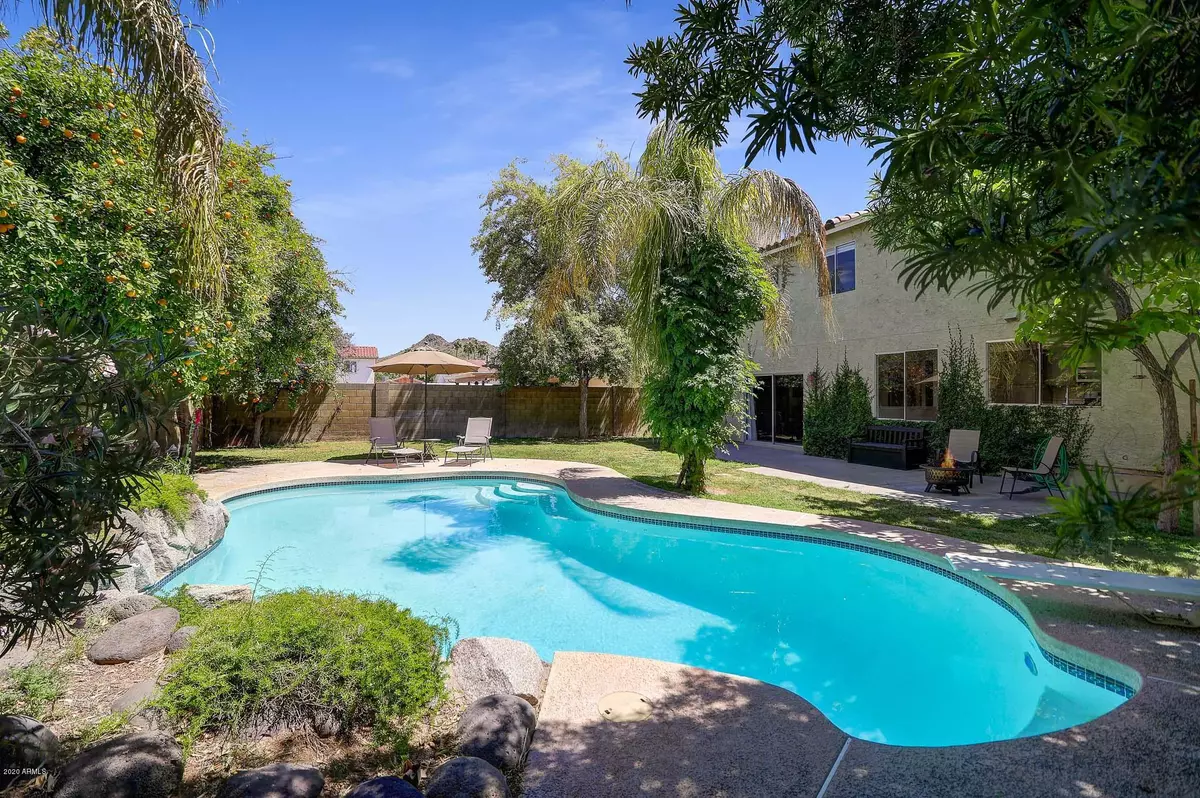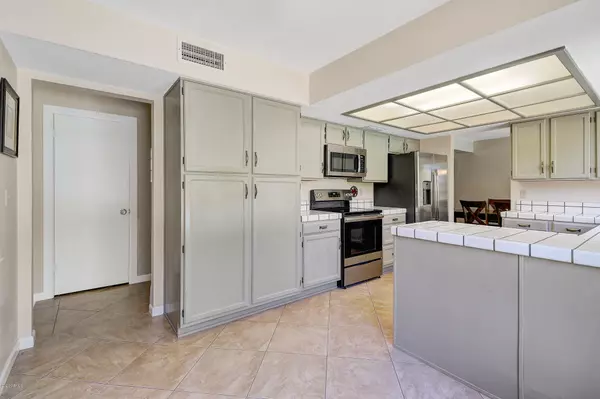$409,000
$400,000
2.3%For more information regarding the value of a property, please contact us for a free consultation.
1902 E REDFIELD Road Phoenix, AZ 85022
5 Beds
3 Baths
2,222 SqFt
Key Details
Sold Price $409,000
Property Type Single Family Home
Sub Type Single Family - Detached
Listing Status Sold
Purchase Type For Sale
Square Footage 2,222 sqft
Price per Sqft $184
Subdivision Cave Creek Unit 3 Lot 339-555
MLS Listing ID 6066824
Sold Date 05/29/20
Style Other (See Remarks)
Bedrooms 5
HOA Y/N No
Originating Board Arizona Regional Multiple Listing Service (ARMLS)
Year Built 1987
Annual Tax Amount $2,049
Tax Year 2019
Lot Size 7,693 Sqft
Acres 0.18
Property Description
Welcome home to this desert oasis! Located in North Phoenix, this hard to find five bedroom, three bath home, is located in the Paradise Valley Unified School District. The tri-level floor plan has more than enough space to spread out with one bedroom and bath downstairs, and the remaining four bedrooms and two baths upstairs including the large master suite with separate shower and tub. The roof was updated in 2018 along with both HVAC units. The living spaces allow for comfortable living with a formal living room, dining room, and family room with cozy fireplace. Upon entering take note of the tongue and groove vaulted ceilings, two tone paint, neutral large format tile floors and the curved staircase and open landing. The kitchen features brand new stainless steel appliances and ... a eat-in breakfast with views overlooking the backyard. Outside the lush landscaping has a large grassy play area, diving pool accented with natural boulders, a large side yard with RV gate, and lots of mature trees including several kinds of fruit. Located within walking distance to the local elementary school, park with tennis courts and playground equipment and several mountain trail heads, this home is ready for you to call your own.
Location
State AZ
County Maricopa
Community Cave Creek Unit 3 Lot 339-555
Direction From N Cave Creek, turn Left (West) on Sharon Dr, Right (North) on 18th Street, Right (East) on Redfield Rd, home will be on your Left (North).
Rooms
Other Rooms Family Room
Master Bedroom Upstairs
Den/Bedroom Plus 5
Separate Den/Office N
Interior
Interior Features Upstairs, Eat-in Kitchen, Breakfast Bar, Vaulted Ceiling(s), Pantry, Double Vanity, Full Bth Master Bdrm, Separate Shwr & Tub, High Speed Internet
Heating Electric
Cooling Refrigeration, Programmable Thmstat, Ceiling Fan(s)
Flooring Carpet, Vinyl, Tile
Fireplaces Type 1 Fireplace
Fireplace Yes
SPA None
Laundry WshrDry HookUp Only
Exterior
Parking Features Dir Entry frm Garage, RV Gate
Garage Spaces 2.0
Garage Description 2.0
Fence Block
Pool Private
Community Features Tennis Court(s), Playground, Biking/Walking Path
Utilities Available APS
Amenities Available None
View Mountain(s)
Roof Type Tile
Private Pool Yes
Building
Lot Description Desert Front, Gravel/Stone Front, Grass Back
Story 2
Builder Name Custom
Sewer Public Sewer
Water City Water
Architectural Style Other (See Remarks)
New Construction No
Schools
Elementary Schools Hidden Hills Elementary School
Middle Schools Shea Middle School
High Schools Shadow Mountain High School
School District Paradise Valley Unified District
Others
HOA Fee Include No Fees
Senior Community No
Tax ID 214-50-143
Ownership Fee Simple
Acceptable Financing Conventional, VA Loan
Horse Property N
Listing Terms Conventional, VA Loan
Financing Conventional
Read Less
Want to know what your home might be worth? Contact us for a FREE valuation!

Our team is ready to help you sell your home for the highest possible price ASAP

Copyright 2025 Arizona Regional Multiple Listing Service, Inc. All rights reserved.
Bought with Urban Luxe Real Estate






