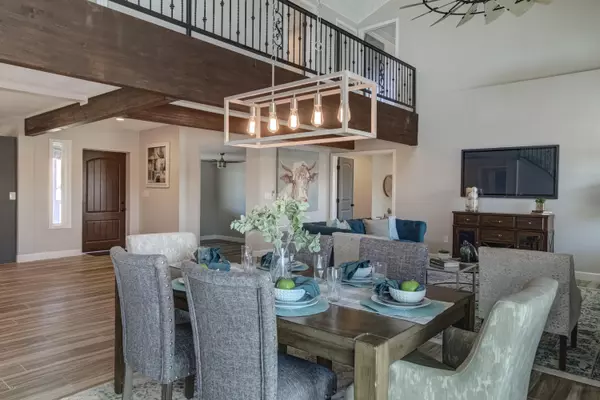$750,000
$750,000
For more information regarding the value of a property, please contact us for a free consultation.
18619 E CHANDLER HEIGHTS Road Queen Creek, AZ 85142
6 Beds
4.5 Baths
3,434 SqFt
Key Details
Sold Price $750,000
Property Type Single Family Home
Sub Type Single Family - Detached
Listing Status Sold
Purchase Type For Sale
Square Footage 3,434 sqft
Price per Sqft $218
Subdivision Ranchos Jardines 2-B
MLS Listing ID 6030435
Sold Date 03/24/20
Style Ranch
Bedrooms 6
HOA Y/N No
Originating Board Arizona Regional Multiple Listing Service (ARMLS)
Year Built 1987
Annual Tax Amount $5,563
Tax Year 2019
Lot Size 2.387 Acres
Acres 2.39
Property Description
DON'T let this **GORGEOUS HOME** pass you by!! Situated on nearly (2.5) Irrigated acres, this (3400) SF modern farmhouse features (2) stories and a BASEMENT that can act as fully functioning guest quarters complete with a full kitchen! 3 Bedrooms on the 2nd floor, Master on main level! and (4.5) Bathrooms. Walking in the front door from the covered front patio, you'll think you've stepped into a DREAM. The wide open family room and kitchen areas allow for perfect entertainment space. All the large bedrooms feature WALK-IN closets. This home is NEWLY RENOVATED & many of the features are BRAND NEW. The beautiful kitchen features a spacious walk-in pantry. Not far from the main house is a studio GUEST CASITA with a full bath and kitchen, also NEWLY UPDATED. The land has several mature tree... and HORSE/ LIVESTOCK fences and facilities are already included on the property(horse ready). A large upstairs balcony sits atop the (3) CAR garage with amazing views to the San Tan Mountains...enjoy all this amazing space without HOA!! You WON'T WANT TO MISS THIS!!
Location
State AZ
County Maricopa
Community Ranchos Jardines 2-B
Direction Drive east approximately 1500 feet. Property is directly on your (R) before you reach 188th St.
Rooms
Other Rooms Guest Qtrs-Sep Entrn, Separate Workshop, Loft, Great Room, Family Room, BonusGame Room
Basement Finished
Master Bedroom Downstairs
Den/Bedroom Plus 9
Separate Den/Office Y
Interior
Interior Features Master Downstairs, Eat-in Kitchen, Breakfast Bar, Vaulted Ceiling(s), Pantry, 2 Master Baths, Double Vanity, Full Bth Master Bdrm, Separate Shwr & Tub, Granite Counters
Heating Electric
Cooling Refrigeration, Programmable Thmstat, Ceiling Fan(s)
Flooring Carpet, Laminate, Tile
Fireplaces Type Family Room
Fireplace Yes
Window Features Vinyl Frame,Double Pane Windows
SPA None
Laundry Wshr/Dry HookUp Only
Exterior
Exterior Feature Balcony, Circular Drive, Covered Patio(s), Playground, Patio, Storage, Separate Guest House
Parking Features Electric Door Opener, RV Gate, Side Vehicle Entry, RV Access/Parking, Gated
Garage Spaces 3.0
Carport Spaces 1
Garage Description 3.0
Fence Block, Chain Link, Wrought Iron
Pool None
Landscape Description Irrigation Back, Irrigation Front
Community Features Biking/Walking Path
Utilities Available SRP
Amenities Available None
View Mountain(s)
Roof Type Composition,Foam
Private Pool No
Building
Lot Description Alley, Dirt Back, Gravel/Stone Back, Grass Front, Natural Desert Front, Irrigation Front, Irrigation Back
Story 2
Builder Name UNK
Sewer Septic Tank
Water City Water
Architectural Style Ranch
Structure Type Balcony,Circular Drive,Covered Patio(s),Playground,Patio,Storage, Separate Guest House
New Construction No
Schools
Elementary Schools Dr Gary And Annette Auxier Elementary School
Middle Schools Dr Camille Casteel High School
High Schools Dr Camille Casteel High School
School District Chandler Unified District
Others
HOA Fee Include No Fees
Senior Community No
Tax ID 304-90-159
Ownership Fee Simple
Acceptable Financing Cash, Conventional, 1031 Exchange, FHA, VA Loan
Horse Property Y
Horse Feature Corral(s), Stall
Listing Terms Cash, Conventional, 1031 Exchange, FHA, VA Loan
Financing Other
Read Less
Want to know what your home might be worth? Contact us for a FREE valuation!

Our team is ready to help you sell your home for the highest possible price ASAP

Copyright 2025 Arizona Regional Multiple Listing Service, Inc. All rights reserved.
Bought with Argo Real Estate Professionals






