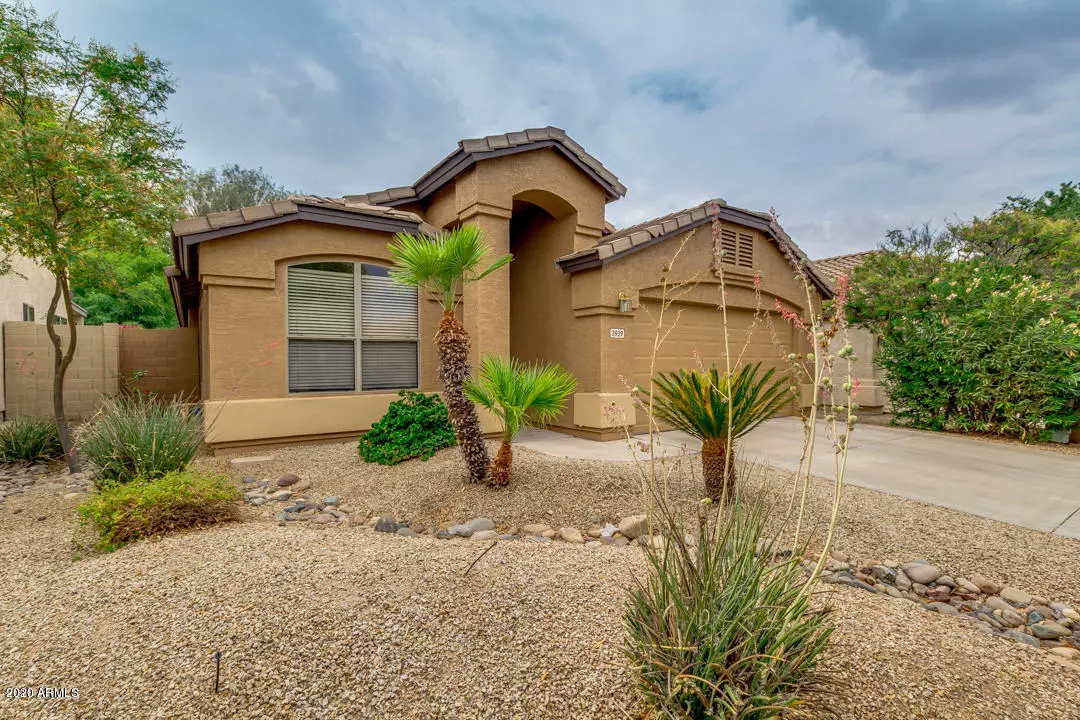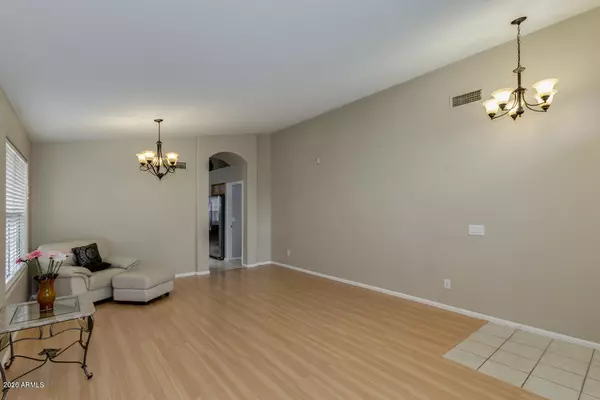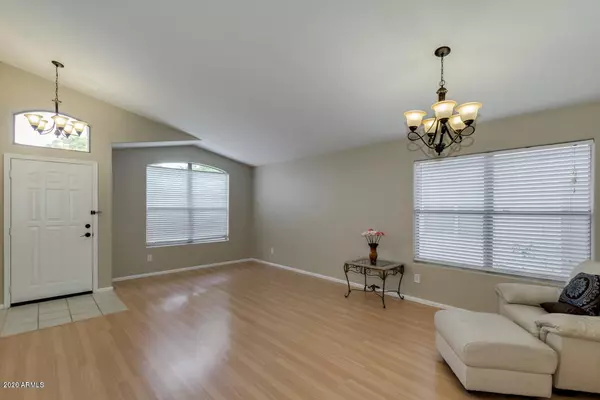$370,000
$375,000
1.3%For more information regarding the value of a property, please contact us for a free consultation.
3939 E POTTER Drive Phoenix, AZ 85050
4 Beds
2 Baths
1,782 SqFt
Key Details
Sold Price $370,000
Property Type Single Family Home
Sub Type Single Family - Detached
Listing Status Sold
Purchase Type For Sale
Square Footage 1,782 sqft
Price per Sqft $207
Subdivision Wildcat Ridge
MLS Listing ID 6019897
Sold Date 03/03/20
Bedrooms 4
HOA Fees $40/qua
HOA Y/N Yes
Originating Board Arizona Regional Multiple Listing Service (ARMLS)
Year Built 2001
Annual Tax Amount $2,477
Tax Year 2019
Lot Size 5,000 Sqft
Acres 0.11
Property Description
This is a gorgeous inside & out home boasts 4 bedrooms and 2 bathrooms in a very desirable Desert Ridge corridor. It has large Formal Living and family room. The kitchen has rich maple Cabinets, Pull-out Shelving, Granite Counters, Kitchen Island, stainless Appliances and gas cooking range. Refrigerator is included in the sale. Nice Master retreat with a master bathroom having double Sink Vanity. Brand new water heater and water softener. Washer and dryer are included in the sale. Large low maintenance backyard with Covered Patio. This school district has the top-rated schools like Fireside Elementary and Pinnacle high school. Easy access to SR 51, 101 and Desert Ridge Market Place.
Location
State AZ
County Maricopa
Community Wildcat Ridge
Direction WEST TO 40TH STREET, SOUTH TO POTTER, RIGHT ON POTTER TO 39TH ST, WHICH BECOMES POTTER AGAIN, HOUSE ON YOUR LEFT.
Rooms
Den/Bedroom Plus 4
Separate Den/Office N
Interior
Interior Features Breakfast Bar, Kitchen Island, Double Vanity, Granite Counters
Heating Natural Gas
Cooling Refrigeration
Flooring Laminate, Tile
Fireplaces Number No Fireplace
Fireplaces Type None
Fireplace No
Window Features Double Pane Windows
SPA None
Exterior
Exterior Feature Covered Patio(s), Playground
Garage Spaces 2.0
Garage Description 2.0
Fence Block
Pool None
Community Features Playground
Utilities Available APS
Amenities Available Rental OK (See Rmks)
Roof Type Tile
Private Pool No
Building
Lot Description Gravel/Stone Front, Auto Timer H2O Front, Auto Timer H2O Back
Story 1
Builder Name D R Horton
Sewer Public Sewer
Water City Water
Structure Type Covered Patio(s),Playground
New Construction No
Schools
Elementary Schools Fireside Elementary School
Middle Schools Explorer Middle School
High Schools Pinnacle High School
School District Paradise Valley Unified District
Others
HOA Name TOTAL PROPERTY MGMT
HOA Fee Include Maintenance Grounds
Senior Community No
Tax ID 213-13-251
Ownership Fee Simple
Acceptable Financing Cash, Conventional, FHA
Horse Property N
Listing Terms Cash, Conventional, FHA
Financing Conventional
Read Less
Want to know what your home might be worth? Contact us for a FREE valuation!

Our team is ready to help you sell your home for the highest possible price ASAP

Copyright 2024 Arizona Regional Multiple Listing Service, Inc. All rights reserved.
Bought with DPR Realty LLC







