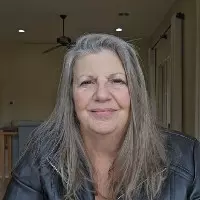$635,000
$669,000
5.1%For more information regarding the value of a property, please contact us for a free consultation.
3440 E TOPEKA Drive Phoenix, AZ 85050
3 Beds
2 Baths
1,884 SqFt
Key Details
Sold Price $635,000
Property Type Single Family Home
Sub Type Single Family Residence
Listing Status Sold
Purchase Type For Sale
Square Footage 1,884 sqft
Price per Sqft $337
Subdivision North Colony Ii
MLS Listing ID 6862739
Sold Date 06/12/25
Style Spanish
Bedrooms 3
HOA Fees $35/qua
HOA Y/N Yes
Year Built 1994
Annual Tax Amount $2,627
Tax Year 2024
Lot Size 7,682 Sqft
Acres 0.18
Property Sub-Type Single Family Residence
Source Arizona Regional Multiple Listing Service (ARMLS)
Property Description
Don't miss this one! Tastefully remodeled home with beautiful pool/built-in spa, with mature landscape located near the 51/101 freeways. Pride of ownership demonstrated everywhere. Gas fireplace with shutters in living/family rooms. Gorgeous hardwood floors throughout, gas stainless kitchen appliances and granite kitchen tops. Walk-in master shower/separate tub with marble surrounds and marble tile flooring. Master closet customization from Closets by Design. Hall bath includes custom tile flooring, glass enclosed shower and custom cabinetry. To top it all off the 3 car garage sports epoxy coated flooring and built-in cabinets throughout. New HVAC system May 2024, new pool filter, pumps & heater 2022.
Location
State AZ
County Maricopa
Community North Colony Ii
Direction North on 36th St., West on E Topeka Dr to home.
Rooms
Other Rooms Family Room
Den/Bedroom Plus 3
Separate Den/Office N
Interior
Interior Features Granite Counters, Double Vanity, Eat-in Kitchen, 9+ Flat Ceilings, No Interior Steps, Vaulted Ceiling(s), Kitchen Island, Pantry, Full Bth Master Bdrm, Separate Shwr & Tub
Heating Natural Gas
Cooling Central Air, Ceiling Fan(s)
Flooring Tile, Wood
Fireplaces Type 1 Fireplace, Family Room, Gas
Fireplace Yes
Appliance Water Purifier
SPA Heated,Private
Exterior
Parking Features Garage Door Opener, Attch'd Gar Cabinets
Garage Spaces 3.0
Garage Description 3.0
Fence Block
Pool Play Pool, Variable Speed Pump, Heated, Private
Roof Type Tile
Porch Covered Patio(s), Patio
Private Pool Yes
Building
Lot Description Sprinklers In Rear, Sprinklers In Front, Desert Back, Grass Front
Story 1
Builder Name Continental Homes
Sewer Public Sewer
Water City Water
Architectural Style Spanish
New Construction No
Schools
Elementary Schools Quail Run Elementary School
Middle Schools Vista Verde Middle School
High Schools Paradise Valley High School
School District Paradise Valley Unified District
Others
HOA Name North Colony 2
HOA Fee Include Maintenance Grounds
Senior Community No
Tax ID 213-15-449
Ownership Fee Simple
Acceptable Financing Cash, Conventional, FHA, VA Loan
Horse Property N
Listing Terms Cash, Conventional, FHA, VA Loan
Financing Cash
Special Listing Condition Owner/Agent
Read Less
Want to know what your home might be worth? Contact us for a FREE valuation!

Our team is ready to help you sell your home for the highest possible price ASAP

Copyright 2025 Arizona Regional Multiple Listing Service, Inc. All rights reserved.
Bought with Compass






