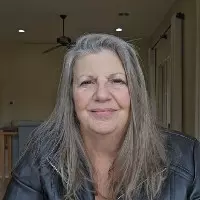$905,000
$939,000
3.6%For more information regarding the value of a property, please contact us for a free consultation.
8626 E MACKENZIE Drive Scottsdale, AZ 85251
3 Beds
3.5 Baths
3,120 SqFt
Key Details
Sold Price $905,000
Property Type Townhouse
Sub Type Townhouse
Listing Status Sold
Purchase Type For Sale
Square Footage 3,120 sqft
Price per Sqft $290
Subdivision Sands East Townhouses
MLS Listing ID 6810571
Sold Date 04/11/25
Style Contemporary
Bedrooms 3
HOA Fees $183/mo
HOA Y/N Yes
Originating Board Arizona Regional Multiple Listing Service (ARMLS)
Year Built 1969
Annual Tax Amount $1,998
Tax Year 2024
Lot Size 4,730 Sqft
Acres 0.11
Property Sub-Type Townhouse
Property Description
Large California Style Mid-Century Modern by renowned architect E.T. Wright in highly desirable Sands East community. An entertainer's dream home! Beautifully & completely renovated! Open kitchen with walnut custom cabinetry, sleek quartz counters and professional appliances. Wet bar features additional cabinets, party icemaker, & wine fridge. New windows, sliding doors, roof, and plumbing! 3 Master Suites - all 3 bedrooms fit king beds, have spacious en-suite full bathrooms, & walk-in closets! Open air garage w/epoxy floor. Large covered patio and multiple outdoor living spaces are ideal for entertaining. (Please see listing doc highlighting extensive upgrades! Community pool and hot tub! Conveniently located just off the 101, in Old Town Scottsdale. Must see this home! A Home Warranty paid by the seller is included in the Sale!
Location
State AZ
County Maricopa
Community Sands East Townhouses
Direction From cross street, head west on Indian School Rd, turn right on N 87th St, turn left on E Devonshire Ave., turn right on N 86th Way, turn left on E Mackenzie Dr., house is on the right.
Rooms
Other Rooms Loft, Great Room
Master Bedroom Split
Den/Bedroom Plus 4
Separate Den/Office N
Interior
Interior Features Master Downstairs, Eat-in Kitchen, Breakfast Bar, Vaulted Ceiling(s), Kitchen Island, Pantry, 2 Master Baths, Double Vanity, Full Bth Master Bdrm, High Speed Internet, Granite Counters
Heating Electric
Cooling Central Air, Ceiling Fan(s)
Flooring Tile, Wood
Fireplaces Type 1 Fireplace, Living Room
Fireplace Yes
Window Features Low-Emissivity Windows,Dual Pane
SPA None
Laundry Wshr/Dry HookUp Only
Exterior
Exterior Feature Private Yard, Storage
Parking Features Garage Door Opener, Separate Strge Area
Garage Spaces 2.0
Garage Description 2.0
Fence Block, Wrought Iron
Pool None
Community Features Community Spa, Community Spa Htd, Community Pool Htd, Community Pool
Amenities Available Management, Rental OK (See Rmks)
Roof Type Foam
Porch Covered Patio(s), Patio
Private Pool No
Building
Lot Description Desert Front, Synthetic Grass Frnt, Synthetic Grass Back
Story 2
Builder Name Unknown
Sewer Public Sewer
Water City Water
Architectural Style Contemporary
Structure Type Private Yard,Storage
New Construction No
Schools
Elementary Schools Navajo Elementary School
Middle Schools Mohave Middle School
High Schools Saguaro High School
School District Scottsdale Unified District
Others
HOA Name AMCOR Prop Mgmt
HOA Fee Include Maintenance Grounds
Senior Community No
Tax ID 173-55-301-A
Ownership Fee Simple
Acceptable Financing Cash, Conventional, 1031 Exchange
Horse Property N
Listing Terms Cash, Conventional, 1031 Exchange
Financing Cash
Special Listing Condition N/A, Owner/Agent
Read Less
Want to know what your home might be worth? Contact us for a FREE valuation!

Our team is ready to help you sell your home for the highest possible price ASAP

Copyright 2025 Arizona Regional Multiple Listing Service, Inc. All rights reserved.
Bought with My Home Group Real Estate






