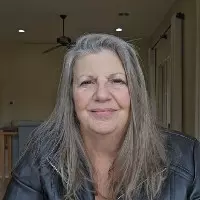$90,000
$120,000
25.0%For more information regarding the value of a property, please contact us for a free consultation.
1304 E BELL Road #55 Phoenix, AZ 85022
3 Beds
2 Baths
1,120 SqFt
Key Details
Sold Price $90,000
Property Type Mobile Home
Sub Type Mfg/Mobile Housing
Listing Status Sold
Purchase Type For Sale
Square Footage 1,120 sqft
Price per Sqft $80
Subdivision Moon Valley
MLS Listing ID 6811378
Sold Date 03/28/25
Bedrooms 3
HOA Y/N No
Land Lease Amount 814.0
Year Built 2000
Annual Tax Amount $220
Tax Year 2024
Lot Size 2,000 Sqft
Acres 0.05
Property Sub-Type Mfg/Mobile Housing
Source Arizona Regional Multiple Listing Service (ARMLS)
Property Description
Welcome to this charming 3-bedroom, 2-bath mobile home located in an all-ages community. This spacious home offers a comfortable living environment with an additional add-on room, perfect for a home office, extra lounge space, or guest room. The add-on features its own mini-split system for personalized climate control, ensuring comfort year-round. Inside, you'll find a bright, open layout with ample room for family and friends. Granite countertops and eat in kitchen opens to the living room, and recently remodeled bathrooms with custom tiled showers. Conveniently located next to the pool. The home is located in a well-maintained community with easy access to shopping, dining, and all the conveniences Phoenix has to offer. Dont miss out on this gem!
Location
State AZ
County Maricopa
Community Moon Valley
Direction From the I-17, Take the exit for East Bell Rd. Turn right (east) onto Bell Rd, continue for a couple miles past 7th st, and the community will be on your left. take the first entrance
Rooms
Master Bedroom Split
Den/Bedroom Plus 3
Separate Den/Office N
Interior
Interior Features Eat-in Kitchen, Vaulted Ceiling(s), Full Bth Master Bdrm, Granite Counters
Heating Electric
Cooling Central Air, Ceiling Fan(s), Mini Split
Flooring Vinyl
Fireplaces Type None
Fireplace No
Window Features Dual Pane
SPA None
Laundry Wshr/Dry HookUp Only
Exterior
Exterior Feature Other
Carport Spaces 2
Fence None
Pool None
Community Features Community Pool, Near Bus Stop, Community Laundry, Biking/Walking Path, Clubhouse
Utilities Available Other
Amenities Available Management, Rental OK (See Rmks)
Roof Type Composition
Porch Covered Patio(s)
Private Pool No
Building
Lot Description Corner Lot, Gravel/Stone Front, Gravel/Stone Back
Story 1
Builder Name Redman
Sewer Private Sewer
Water Pvt Water Company
Structure Type Other
New Construction No
Schools
Elementary Schools Cactus View Elementary School
Middle Schools Vista Verde Middle School
High Schools North Canyon High School
School District Paradise Valley Unified District
Others
HOA Fee Include Sewer,Maintenance Grounds,Street Maint,Gas,Trash,Water
Senior Community No
Tax ID 214-14-004-C
Ownership Leasehold
Acceptable Financing Cash, CTL, Conventional, FHA, VA Loan
Horse Property N
Listing Terms Cash, CTL, Conventional, FHA, VA Loan
Financing Cash
Read Less
Want to know what your home might be worth? Contact us for a FREE valuation!

Our team is ready to help you sell your home for the highest possible price ASAP

Copyright 2025 Arizona Regional Multiple Listing Service, Inc. All rights reserved.
Bought with West USA Realty






