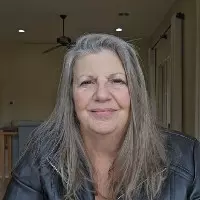$349,000
$355,000
1.7%For more information regarding the value of a property, please contact us for a free consultation.
45370 W Gavilan Drive Maricopa, AZ 85139
3 Beds
2 Baths
2,077 SqFt
Key Details
Sold Price $349,000
Property Type Single Family Home
Sub Type Single Family Residence
Listing Status Sold
Purchase Type For Sale
Square Footage 2,077 sqft
Price per Sqft $168
Subdivision Acacia Crossings Paracel 1
MLS Listing ID 6800966
Sold Date 03/27/25
Style Spanish
Bedrooms 3
HOA Fees $83/mo
HOA Y/N Yes
Originating Board Arizona Regional Multiple Listing Service (ARMLS)
Year Built 2004
Annual Tax Amount $2,761
Tax Year 2024
Lot Size 5,713 Sqft
Acres 0.13
Property Sub-Type Single Family Residence
Property Description
Discover your personal oasis in this stunning move-in-ready 3-bedroom, 2-bathroom home. Boasting a private backyard pool, this property is the perfect blend of comfort and style. The spacious living areas provide room to entertain, while the fully-equipped kitchen caters to all your culinary needs. Serene bedrooms offer a peaceful retreat at the end of the day. Step outside to a sparkling pool, ideal for relaxation or hosting gatherings with friends and family. Nestled in a modern, family-friendly neighborhood with convenient access to the highway, this home offers both tranquility and accessibility. Don't miss this opportunity to create lasting memories in your dream home!
Location
State AZ
County Pinal
Community Acacia Crossings Paracel 1
Direction South on Hwy 347- Right on Hwy 238 (Smith-Enke), Left on Costa Brava Ave, Right on Portobello Rd, Left on Roosevelt Ave, Right on Gavilan Dr, House is on the right hand side
Rooms
Other Rooms Family Room
Master Bedroom Split
Den/Bedroom Plus 4
Separate Den/Office Y
Interior
Interior Features Eat-in Kitchen, Breakfast Bar, No Interior Steps, Kitchen Island, Pantry, Double Vanity, Full Bth Master Bdrm, Separate Shwr & Tub
Heating Natural Gas
Cooling Central Air, Ceiling Fan(s)
Flooring Carpet, Tile
Fireplaces Type None
Fireplace No
Window Features Dual Pane
SPA None
Laundry Wshr/Dry HookUp Only
Exterior
Garage Spaces 2.0
Garage Description 2.0
Fence Block
Pool Private
Community Features Biking/Walking Path
Amenities Available Management
Roof Type Tile,Concrete
Porch Covered Patio(s)
Private Pool Yes
Building
Lot Description Gravel/Stone Front, Gravel/Stone Back
Story 1
Builder Name Shea Homes
Sewer Public Sewer
Water City Water
Architectural Style Spanish
New Construction No
Schools
Elementary Schools Maricopa Elementary School
Middle Schools Maricopa Wells Middle School
High Schools Maricopa High School
School District Maricopa Unified School District
Others
HOA Name Acacia Crossings HOA
HOA Fee Include Maintenance Grounds
Senior Community No
Tax ID 512-30-065
Ownership Fee Simple
Acceptable Financing Cash, Conventional, FHA, VA Loan
Horse Property N
Listing Terms Cash, Conventional, FHA, VA Loan
Financing FHA
Read Less
Want to know what your home might be worth? Contact us for a FREE valuation!

Our team is ready to help you sell your home for the highest possible price ASAP

Copyright 2025 Arizona Regional Multiple Listing Service, Inc. All rights reserved.
Bought with HomeSmart






