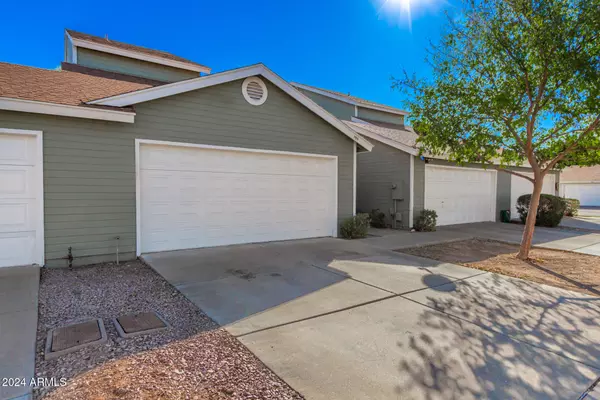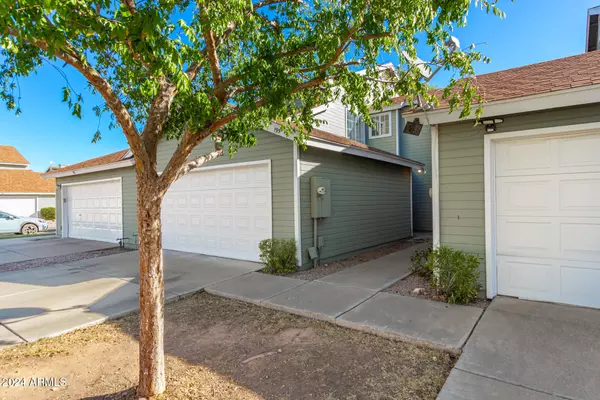$365,000
$370,000
1.4%For more information regarding the value of a property, please contact us for a free consultation.
3134 E MCKELLIPS Road #195 Mesa, AZ 85213
3 Beds
2 Baths
1,170 SqFt
Key Details
Sold Price $365,000
Property Type Townhouse
Sub Type Townhouse
Listing Status Sold
Purchase Type For Sale
Square Footage 1,170 sqft
Price per Sqft $311
Subdivision Homestead I
MLS Listing ID 6782425
Sold Date 01/03/25
Style Contemporary
Bedrooms 3
HOA Fees $193/mo
HOA Y/N Yes
Originating Board Arizona Regional Multiple Listing Service (ARMLS)
Year Built 1984
Annual Tax Amount $793
Tax Year 2024
Lot Size 2,400 Sqft
Acres 0.06
Property Description
Fantastic opportunity to own this lovely 3-bedroom, 2-bath townhome in Homestead I! You'll be delighted by the living room with soaring vaulted ceilings, clerestory windows that bathe the space with natural light, and plush carpeting underfoot. The eat-in kitchen comes with ample wood cabinetry and essential built-in appliances for a seamless cooking experience. The cozy primary bedroom offers ample closet space and a private bathroom for added convenience. Outdoors, unwind on the charming paver patio: a quiet retreat at the end of a long day. Conveniently located close to delectable restaurants and shopping options. Make it yours today!
Location
State AZ
County Maricopa
Community Homestead I
Direction Head east on E McKellips Rd to just before 32nd St, the property will be on the left. Homestead I entrance, first left, then first right.
Rooms
Master Bedroom Upstairs
Den/Bedroom Plus 3
Separate Den/Office N
Interior
Interior Features Upstairs, Eat-in Kitchen, Vaulted Ceiling(s), Full Bth Master Bdrm, High Speed Internet, Laminate Counters
Heating Electric
Cooling Ceiling Fan(s), Refrigeration
Flooring Carpet, Tile
Fireplaces Number No Fireplace
Fireplaces Type None
Fireplace No
SPA None
Exterior
Exterior Feature Patio
Parking Features Dir Entry frm Garage
Garage Spaces 2.0
Garage Description 2.0
Fence Block
Pool None
Community Features Community Pool, Playground, Biking/Walking Path
Amenities Available Management
Roof Type Composition
Private Pool No
Building
Lot Description Dirt Front, Gravel/Stone Back
Story 2
Builder Name Unknown
Sewer Public Sewer
Water City Water
Architectural Style Contemporary
Structure Type Patio
New Construction No
Schools
Elementary Schools Ishikawa Elementary School
Middle Schools Stapley Junior High School
High Schools Mountain View High School
School District Mesa Unified District
Others
HOA Name Homestead I
HOA Fee Include Roof Repair,Maintenance Grounds,Street Maint,Front Yard Maint,Roof Replacement,Maintenance Exterior
Senior Community No
Tax ID 141-15-450
Ownership Fee Simple
Acceptable Financing Conventional, FHA, VA Loan
Horse Property N
Listing Terms Conventional, FHA, VA Loan
Financing FHA
Special Listing Condition N/A, Probate Listing
Read Less
Want to know what your home might be worth? Contact us for a FREE valuation!

Our team is ready to help you sell your home for the highest possible price ASAP

Copyright 2025 Arizona Regional Multiple Listing Service, Inc. All rights reserved.
Bought with HomeSmart






