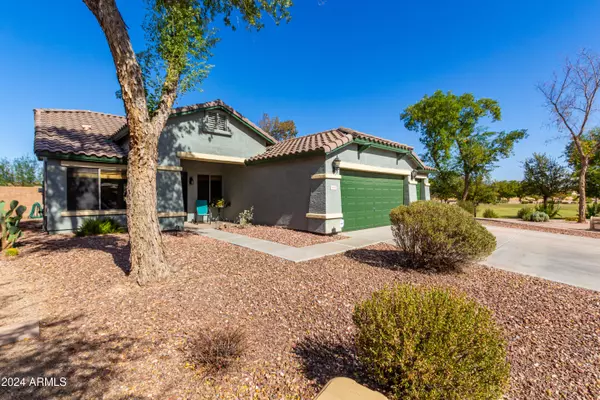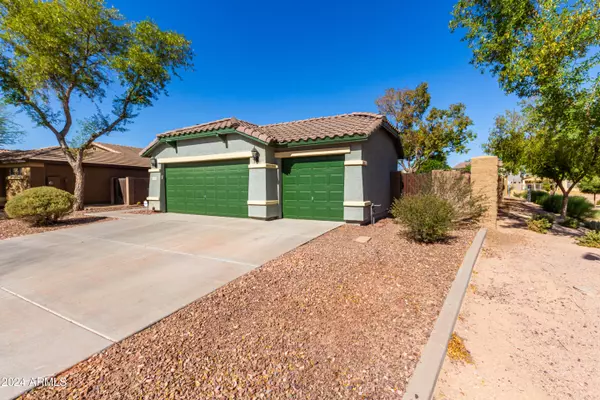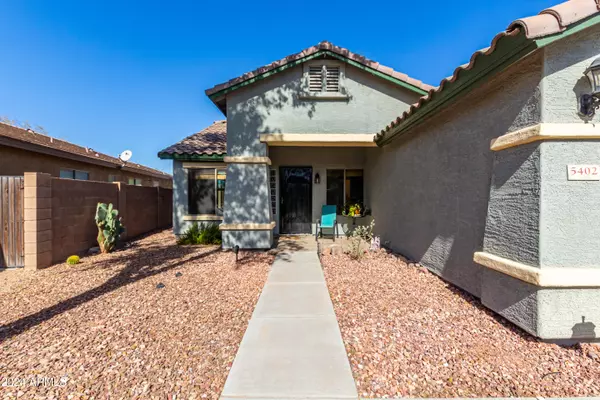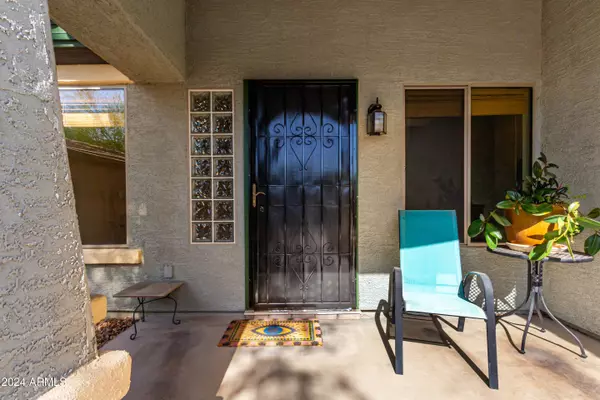$450,000
$448,000
0.4%For more information regarding the value of a property, please contact us for a free consultation.
5402 W IAN Drive Laveen, AZ 85339
3 Beds
2 Baths
1,864 SqFt
Key Details
Sold Price $450,000
Property Type Single Family Home
Sub Type Single Family - Detached
Listing Status Sold
Purchase Type For Sale
Square Footage 1,864 sqft
Price per Sqft $241
Subdivision Cheatham Farms West
MLS Listing ID 6775993
Sold Date 01/02/25
Bedrooms 3
HOA Fees $73/mo
HOA Y/N Yes
Originating Board Arizona Regional Multiple Listing Service (ARMLS)
Year Built 2004
Annual Tax Amount $2,072
Tax Year 2024
Lot Size 8,113 Sqft
Acres 0.19
Property Description
Welcome to the highly desirable Cheatham Farms West! This move-in ready home, owned by the original owners, is situated on a premium corner lot with oversized backyard and view fencing. Featuring 3 bedrooms, a bonus room, and 2 bathrooms, this property offers plenty of space to suit your needs, along with a 3-car garage for added convenience. Inside, the light and bright open floor plan boasts vaulted ceilings and beautiful shutters, creating a welcoming atmosphere. The well-designed backyard is perfect for enjoying your outdoor space, complete with a sparkling pool for those warm summer days. Prewired for surround sound in the primary, family room and den this home is ready for you to make it your own!
Location
State AZ
County Maricopa
Community Cheatham Farms West
Direction From AZ 202 go East on Baseline Rd. Turn L on S 55th Ave. L on Ian Dr. The property is on the let.
Rooms
Other Rooms Family Room, BonusGame Room
Master Bedroom Downstairs
Den/Bedroom Plus 4
Separate Den/Office N
Interior
Interior Features Master Downstairs, Vaulted Ceiling(s), Kitchen Island, Pantry, Double Vanity, Full Bth Master Bdrm, Separate Shwr & Tub, High Speed Internet, Laminate Counters
Heating ENERGY STAR Qualified Equipment, Electric, Ceiling
Cooling Ceiling Fan(s), ENERGY STAR Qualified Equipment, Programmable Thmstat, Refrigeration
Flooring Tile, Wood
Fireplaces Number No Fireplace
Fireplaces Type None
Fireplace No
Window Features Dual Pane
SPA None
Exterior
Exterior Feature Covered Patio(s), Built-in Barbecue
Parking Features Dir Entry frm Garage, Electric Door Opener
Garage Spaces 3.0
Garage Description 3.0
Fence Block
Pool Play Pool, Variable Speed Pump, Private
Community Features Playground, Biking/Walking Path
Amenities Available Management, Rental OK (See Rmks)
Roof Type Tile
Private Pool Yes
Building
Lot Description Corner Lot, Desert Back, Gravel/Stone Front, Gravel/Stone Back
Story 1
Builder Name Beazer Homes
Sewer Public Sewer
Water City Water
Structure Type Covered Patio(s),Built-in Barbecue
New Construction No
Schools
Elementary Schools Laveen Elementary School
Middle Schools Vista Del Sur Accelerated
High Schools Betty Fairfax High School
School District Phoenix Union High School District
Others
HOA Name Sierra Bella
HOA Fee Include Maintenance Grounds
Senior Community No
Tax ID 300-02-256
Ownership Fee Simple
Acceptable Financing Conventional, FHA, VA Loan
Horse Property N
Horse Feature Bridle Path Access
Listing Terms Conventional, FHA, VA Loan
Financing VA
Read Less
Want to know what your home might be worth? Contact us for a FREE valuation!

Our team is ready to help you sell your home for the highest possible price ASAP

Copyright 2025 Arizona Regional Multiple Listing Service, Inc. All rights reserved.
Bought with My Home Group Real Estate






