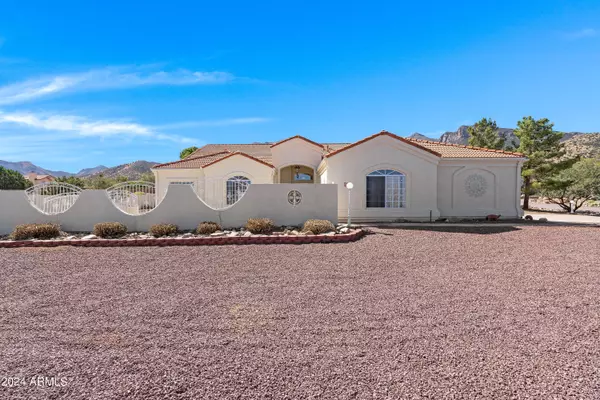$475,000
$475,000
For more information regarding the value of a property, please contact us for a free consultation.
7585 S ROCKWOOD Drive Hereford, AZ 85615
4 Beds
2.5 Baths
2,776 SqFt
Key Details
Sold Price $475,000
Property Type Single Family Home
Sub Type Single Family - Detached
Listing Status Sold
Purchase Type For Sale
Square Footage 2,776 sqft
Price per Sqft $171
Subdivision Foothills Ranch Phase 4 5 & 6
MLS Listing ID 6775887
Sold Date 12/16/24
Style Spanish
Bedrooms 4
HOA Fees $12/ann
HOA Y/N Yes
Originating Board Arizona Regional Multiple Listing Service (ARMLS)
Year Built 1996
Annual Tax Amount $4,015
Tax Year 2023
Lot Size 1.212 Acres
Acres 1.21
Property Description
THIS IS IT! Incredibly spacious home with astounding views of the Huachuca Mountains! This lovely residence has had some recent updating to include two brand new AC units and all new interior painting. This extra large home features 4 generous sized bedrooms, a huge living/dining room great room, a separate family room w/ fireplace, breakfast nook, large kitchen w/ granite counters, and a split primary suite that has an attached bathroom showcasing dual sinks, garden tub, walk in closet, and separate shower. The attached 3 car side entry garage adds for plenty of storage. Upon walking up to the home you're greeted by a nice courtyard w/ mature landscaping. Out back the views are simply stunning and you can enjoy from your covered back patio. Great landscaping too! Home starts here
Location
State AZ
County Cochise
Community Foothills Ranch Phase 4 5 & 6
Direction Take HWY 92S, turn west onto Miller Canyon Rd, then take the first right onto Silverstone then straight onto S Rockwood Dr. The house is located on the corner of S Rockwood Dr and S Malapai Dr
Rooms
Other Rooms Great Room, Family Room
Master Bedroom Split
Den/Bedroom Plus 4
Separate Den/Office N
Interior
Interior Features No Interior Steps, Vaulted Ceiling(s), Kitchen Island, Double Vanity, Full Bth Master Bdrm, Separate Shwr & Tub, Granite Counters
Heating Propane
Cooling Refrigeration, Ceiling Fan(s)
Flooring Tile
Fireplaces Number 1 Fireplace
Fireplaces Type 1 Fireplace
Fireplace Yes
Window Features Dual Pane
SPA None
Exterior
Exterior Feature Covered Patio(s)
Garage Spaces 3.0
Garage Description 3.0
Fence Block
Pool None
Amenities Available None
View Mountain(s)
Roof Type Tile
Private Pool No
Building
Lot Description Gravel/Stone Front, Gravel/Stone Back
Story 1
Builder Name UNK
Sewer Septic Tank
Water Pvt Water Company
Architectural Style Spanish
Structure Type Covered Patio(s)
New Construction No
Schools
Elementary Schools Palominas Elementary School
Middle Schools Palomino Intermediate School
High Schools Buena High School
School District Sierra Vista Unified District
Others
HOA Name Foothills Ranch HOA
HOA Fee Include Maintenance Grounds
Senior Community No
Tax ID 104-09-100
Ownership Fee Simple
Acceptable Financing Conventional, FHA, VA Loan
Horse Property N
Listing Terms Conventional, FHA, VA Loan
Financing VA
Read Less
Want to know what your home might be worth? Contact us for a FREE valuation!

Our team is ready to help you sell your home for the highest possible price ASAP

Copyright 2025 Arizona Regional Multiple Listing Service, Inc. All rights reserved.
Bought with ERA Four Feathers Realty






