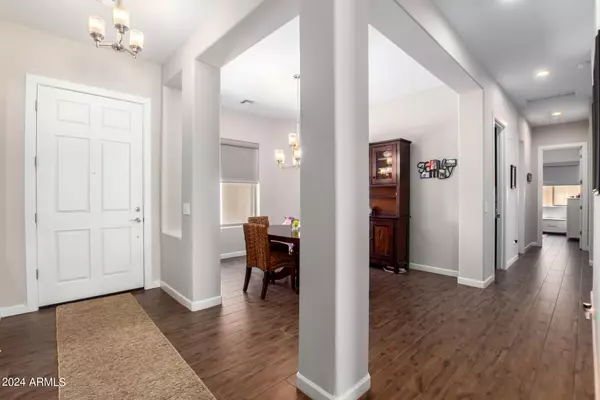$1,150,000
$1,200,000
4.2%For more information regarding the value of a property, please contact us for a free consultation.
5420 E SKINNER Drive Cave Creek, AZ 85331
4 Beds
3 Baths
2,450 SqFt
Key Details
Sold Price $1,150,000
Property Type Single Family Home
Sub Type Single Family - Detached
Listing Status Sold
Purchase Type For Sale
Square Footage 2,450 sqft
Price per Sqft $469
Subdivision County Island - No Hoa
MLS Listing ID 6757263
Sold Date 12/06/24
Style Ranch
Bedrooms 4
HOA Y/N No
Originating Board Arizona Regional Multiple Listing Service (ARMLS)
Year Built 2020
Annual Tax Amount $2,318
Tax Year 2024
Lot Size 1.273 Acres
Acres 1.27
Property Description
Welcome to your dream home, an amazing property built in 2020, set on 1.27 acres with an RV garage and no HOA! You'll love the layout of this home that exudes elegance and comfort. Friends and family will enjoy gathering in the open-concept kitchen, which features an oversized stone island, a lovely backsplash, SS appliances, and an abundance of natural light. The home chef will appreciate the convenience of a walk-in pantry, a gas range, a wall oven, and a built-in microwave. Your spacious primary bedroom, complete with an ensuite bathroom featuring dual sinks, serves as the ideal retreat. Two additional bedrooms share a jack & jill bathroom, while a fourth bedroom offers flexibility, along with a formal dining area that could easily be transformed into an office or game room. The RV... Garage is 1,250 sq ft (25' x 50') w/15' ceilings and a Bathroom! The attached 3-car garage is equipped with ceiling-mounted storage racks.
Whether you're relaxing on your front or back patio, you'll delight in the desert vibes and the occasional visit from wildlife. You'll feel a world away, yet be just minutes from shopping, dining, and the 101. Design your ideal outdoor space - there's ample room for a pool, casita/ADU, a pickleball court, or horse enclosures; the possibilities are endless! A 12' RV gate provides convenient access to the backyard.
Additional features include Hunter Douglas window treatments throughout (light filtering AND room darkening in bedrooms), adjustable shelving in the pantry and all closets, low-voltage lighting, a laundry room w/utility sink, citrus trees and more! Water softener was replaced in 2023.
Location
State AZ
County Maricopa
Community County Island - No Hoa
Direction From Dynamite, go North on 56th to Skinner, and West on Skinner.
Rooms
Den/Bedroom Plus 4
Separate Den/Office N
Interior
Interior Features Eat-in Kitchen, Breakfast Bar, No Interior Steps, Kitchen Island, 3/4 Bath Master Bdrm, Double Vanity, High Speed Internet
Heating Electric
Cooling Refrigeration, Programmable Thmstat, Ceiling Fan(s)
Flooring Tile
Fireplaces Number No Fireplace
Fireplaces Type None
Fireplace No
Window Features Dual Pane,ENERGY STAR Qualified Windows,Vinyl Frame
SPA None
Exterior
Exterior Feature Covered Patio(s), Playground, Patio
Parking Features Dir Entry frm Garage, Electric Door Opener, RV Gate, RV Access/Parking, RV Garage
Garage Spaces 4.0
Garage Description 4.0
Fence Block
Pool None
Amenities Available None
View Mountain(s)
Roof Type Tile
Private Pool No
Building
Lot Description Desert Front, Gravel/Stone Front, Gravel/Stone Back, Auto Timer H2O Front, Auto Timer H2O Back
Story 1
Builder Name Morgan Taylor
Sewer Septic in & Cnctd, Septic Tank
Water City Water
Architectural Style Ranch
Structure Type Covered Patio(s),Playground,Patio
New Construction No
Schools
Elementary Schools Horseshoe Trails Elementary School
Middle Schools Sonoran Trails Middle School
High Schools Cactus Shadows High School
School District Cave Creek Unified District
Others
HOA Fee Include No Fees
Senior Community No
Tax ID 211-42-015-F
Ownership Fee Simple
Acceptable Financing Conventional, VA Loan
Horse Property Y
Horse Feature Other, See Remarks
Listing Terms Conventional, VA Loan
Financing Conventional
Read Less
Want to know what your home might be worth? Contact us for a FREE valuation!

Our team is ready to help you sell your home for the highest possible price ASAP

Copyright 2024 Arizona Regional Multiple Listing Service, Inc. All rights reserved.
Bought with West USA Realty






