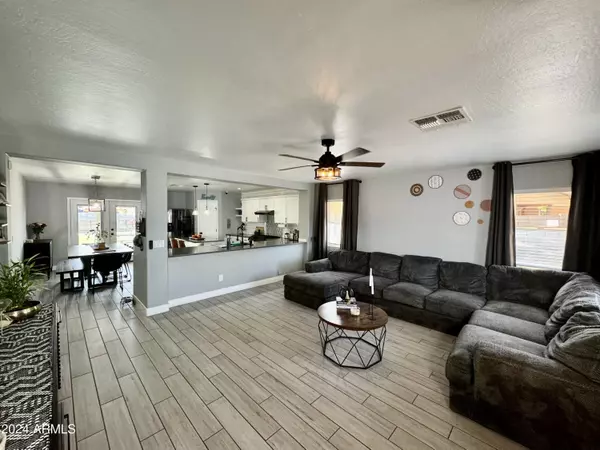$439,000
$439,000
For more information regarding the value of a property, please contact us for a free consultation.
12513 W ROSEWOOD Drive El Mirage, AZ 85335
4 Beds
2.5 Baths
2,018 SqFt
Key Details
Sold Price $439,000
Property Type Single Family Home
Sub Type Single Family - Detached
Listing Status Sold
Purchase Type For Sale
Square Footage 2,018 sqft
Price per Sqft $217
Subdivision Parque Verde Unit 2
MLS Listing ID 6749097
Sold Date 10/23/24
Style Contemporary
Bedrooms 4
HOA Y/N No
Originating Board Arizona Regional Multiple Listing Service (ARMLS)
Year Built 2001
Annual Tax Amount $1,097
Tax Year 2023
Lot Size 8,475 Sqft
Acres 0.19
Property Description
Beautifully updated cul-de-sac home with big oversized yard, rare separate concrete driveway for the double RV gate/ storage and No HOA! Seller will pay off the 38 panel 12.35 kW DC solar system loan at closing which was over $45,000 and just installed in 2019! Inside you will find new flooring, quartz countertops, tile backsplash, updated appliances in the kitchen, all bathrooms tastefully redone, new lighting and ceiling fan fixtures throughout the home. Desirable ground level primary suite with 3 secondary bedrooms, full bath and bonus room on the upper floor. Entertainers backyard, jacuzzi and oversized covered patio has plenty of room of large family gatherings/ special events. The above ground pool can stay or the seller can remove per the buyers request at closing.
Location
State AZ
County Maricopa
Community Parque Verde Unit 2
Direction South on 127th Ave to east on Corrine Dr. to south on 126th Ave to east on Rosewood Dr. property is second to last home on the right in the cul-de-sac.
Rooms
Other Rooms Family Room, BonusGame Room
Master Bedroom Downstairs
Den/Bedroom Plus 5
Separate Den/Office N
Interior
Interior Features Master Downstairs, Eat-in Kitchen, Kitchen Island, Pantry, 3/4 Bath Master Bdrm, Double Vanity
Heating Electric
Cooling Refrigeration
Flooring Carpet, Tile
Fireplaces Number No Fireplace
Fireplaces Type None
Fireplace No
SPA Above Ground,Private
Laundry WshrDry HookUp Only
Exterior
Exterior Feature Gazebo/Ramada, Patio
Parking Features RV Gate, RV Access/Parking
Garage Spaces 2.0
Garage Description 2.0
Fence Block
Pool Above Ground, Private
Amenities Available None
Roof Type Tile
Private Pool Yes
Building
Lot Description Desert Back, Desert Front, Cul-De-Sac, Grass Back
Story 2
Builder Name SIVAGE-THOMAS OF ARIZONA INC
Sewer Public Sewer
Water City Water
Architectural Style Contemporary
Structure Type Gazebo/Ramada,Patio
New Construction No
Schools
Elementary Schools Dysart Elementary School
Middle Schools Dysart Middle School
High Schools Dysart High School
School District Dysart Unified District
Others
HOA Fee Include No Fees
Senior Community No
Tax ID 509-07-703
Ownership Fee Simple
Acceptable Financing Conventional, FHA, VA Loan
Horse Property N
Listing Terms Conventional, FHA, VA Loan
Financing FHA
Read Less
Want to know what your home might be worth? Contact us for a FREE valuation!

Our team is ready to help you sell your home for the highest possible price ASAP

Copyright 2025 Arizona Regional Multiple Listing Service, Inc. All rights reserved.
Bought with My Home Group Real Estate






