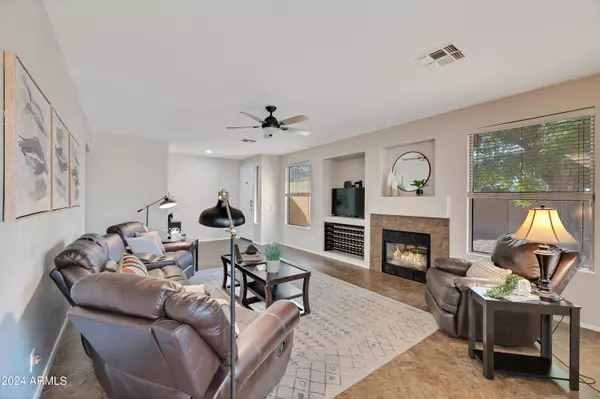$545,000
$545,000
For more information regarding the value of a property, please contact us for a free consultation.
9453 W POTTER Drive Peoria, AZ 85382
4 Beds
3 Baths
1,892 SqFt
Key Details
Sold Price $545,000
Property Type Single Family Home
Sub Type Single Family - Detached
Listing Status Sold
Purchase Type For Sale
Square Footage 1,892 sqft
Price per Sqft $288
Subdivision Dove Valley Ranch Parcel 3A
MLS Listing ID 6753891
Sold Date 10/17/24
Style Ranch
Bedrooms 4
HOA Fees $55/mo
HOA Y/N Yes
Originating Board Arizona Regional Multiple Listing Service (ARMLS)
Year Built 1999
Annual Tax Amount $2,683
Tax Year 2023
Lot Size 9,435 Sqft
Acres 0.22
Property Description
Updated 4 BR/den/3 BA home situated on an extra large lot offers you a private, diving pool, spa and play area. Enjoy your built in BBQ, firepit, covered patio & HUGE side yard perfect for gardening & so much more, to complete your backyard. Open kitchen w/gas cooktop & pantry & island open to dining & oversized great room w/gas fireplace & vaulted ceilings! Beautiful primary suite w/HUGE walk in closet, 3 additional spacious bedrooms & 2 more updated full baths! 5th room makes a great den/fitness room or playroom. Laundry room located just off 2 car garage with storage. Fruit trees! Sunscreens for windows. Popular Dove Valley Ranch community, close to grocery & so much more.
Location
State AZ
County Maricopa
Community Dove Valley Ranch Parcel 3A
Direction See google maps
Rooms
Other Rooms Family Room
Master Bedroom Split
Den/Bedroom Plus 5
Separate Den/Office Y
Interior
Interior Features Eat-in Kitchen, No Interior Steps, Vaulted Ceiling(s), Kitchen Island, Pantry, Double Vanity, Full Bth Master Bdrm, Separate Shwr & Tub
Heating Natural Gas
Cooling Refrigeration, Ceiling Fan(s)
Flooring Carpet, Tile
Fireplaces Number 1 Fireplace
Fireplaces Type 1 Fireplace, Fire Pit, Living Room, Gas
Fireplace Yes
SPA Heated,Private
Exterior
Exterior Feature Covered Patio(s), Patio, Built-in Barbecue
Parking Features Dir Entry frm Garage
Garage Spaces 2.0
Garage Description 2.0
Fence Block
Pool Play Pool, Diving Pool, Heated, Private
Roof Type Tile
Private Pool Yes
Building
Lot Description Sprinklers In Rear, Sprinklers In Front, Cul-De-Sac
Story 1
Builder Name Standard Pacific
Sewer Public Sewer
Water Pvt Water Company
Architectural Style Ranch
Structure Type Covered Patio(s),Patio,Built-in Barbecue
New Construction No
Schools
Elementary Schools Coyote Hills Elementary School
Middle Schools Coyote Hills Elementary School
High Schools Sunrise Mountain High School
School District Peoria Unified School District
Others
HOA Name Hunters Ridge
HOA Fee Include Maintenance Grounds
Senior Community No
Tax ID 231-24-088
Ownership Fee Simple
Acceptable Financing Conventional, FHA, VA Loan
Horse Property N
Listing Terms Conventional, FHA, VA Loan
Financing Conventional
Read Less
Want to know what your home might be worth? Contact us for a FREE valuation!

Our team is ready to help you sell your home for the highest possible price ASAP

Copyright 2025 Arizona Regional Multiple Listing Service, Inc. All rights reserved.
Bought with Keller Williams Realty Professional Partners






