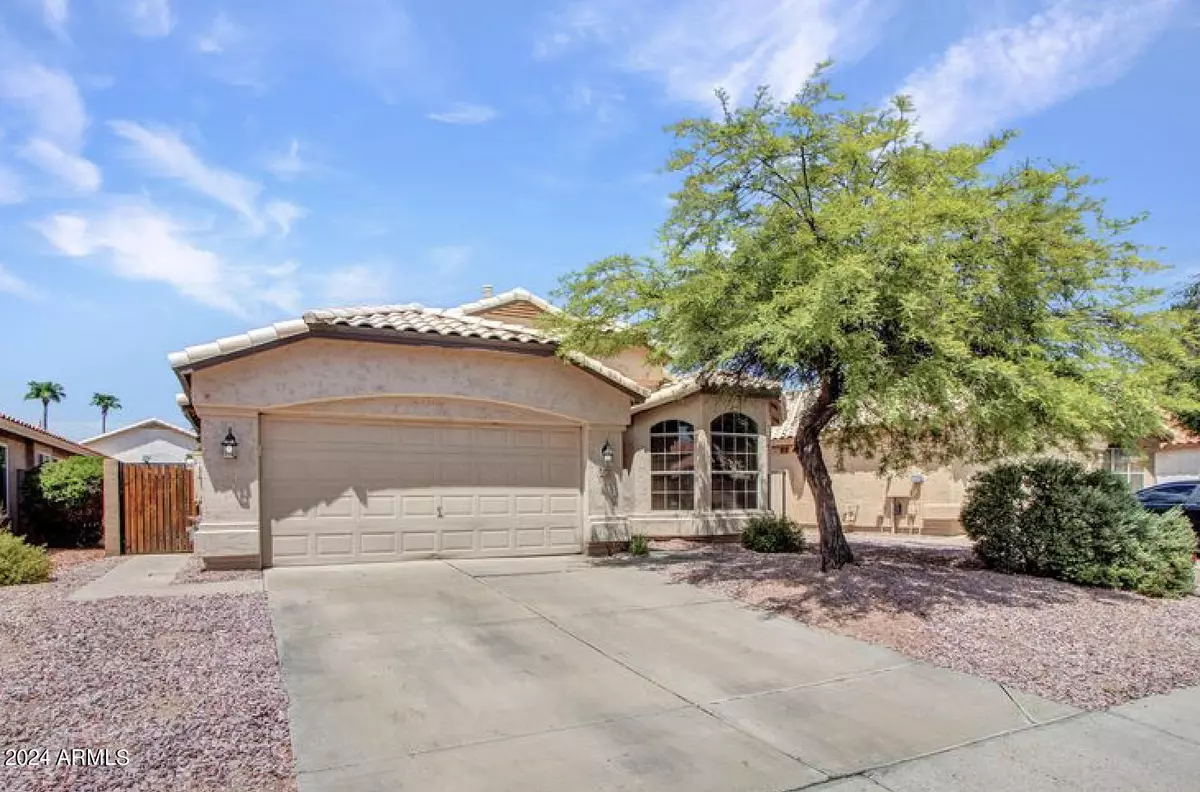$410,000
$425,000
3.5%For more information regarding the value of a property, please contact us for a free consultation.
9718 W RUNION Drive Peoria, AZ 85382
3 Beds
2 Baths
1,667 SqFt
Key Details
Sold Price $410,000
Property Type Single Family Home
Sub Type Single Family - Detached
Listing Status Sold
Purchase Type For Sale
Square Footage 1,667 sqft
Price per Sqft $245
Subdivision Parkridge
MLS Listing ID 6746961
Sold Date 10/16/24
Style Ranch
Bedrooms 3
HOA Fees $17/qua
HOA Y/N Yes
Originating Board Arizona Regional Multiple Listing Service (ARMLS)
Year Built 1996
Annual Tax Amount $1,541
Tax Year 2023
Lot Size 5,100 Sqft
Acres 0.12
Property Description
Amazing opportunity to own this beautifully updated, move-in ready N Peoria home w/ a NEW PRICE IMPROVEMENT & A $5,000 BUYER CREDIT AT CLOSE OF ESCROW! Ideally located just minutes from the 101, top-rated schools, shopping, entertainment, & community amenities, this 3BR | 2BA gem features an open floor plan designed for modern living. Thoughtful upgrades include luxury vinyl plank flooring (2021), newly remodeled bathrooms (2022/2024), & a sleek kitchen renovation (2023) w/ quartz countertops & an electric range/oven w/ a built-in air fryer. The HVAC system (2020) offers a custom return for a cooler master suite. A new water softener, disposal, & all appliances—fridge/washer/dryer—are included! Leased solar panels kept electric bills at an impressive avg of under $13/mo over the past yr! The low-maintenance yard provides a perfect canvas to create your own private oasis, while the community enhances your lifestyle with amenities like tennis courts, playgrounds, dog runs, basketball courts, and shaded picnic areas. Sellers are motivated, so don't miss your chance to make this exceptional home yours!
Location
State AZ
County Maricopa
Community Parkridge
Direction W BEARDSLEY RD TO 99TH AVE, NORTH ON 99TH, RIGHT (EAST) ON MOWHAWK LN, RIGHT ON 98TH AVE, LEFT ON RUNION DR. HOME IS ON THE LEFT (NORTH) SIDE OF THE STREET.
Rooms
Other Rooms Family Room
Den/Bedroom Plus 3
Separate Den/Office N
Interior
Interior Features Eat-in Kitchen, No Interior Steps, Soft Water Loop, Vaulted Ceiling(s), Kitchen Island, Double Vanity, Full Bth Master Bdrm, Separate Shwr & Tub, High Speed Internet
Heating Natural Gas
Cooling Refrigeration, Ceiling Fan(s)
Flooring Carpet, Vinyl
Fireplaces Number No Fireplace
Fireplaces Type None
Fireplace No
Window Features Dual Pane,Low-E
SPA None
Exterior
Exterior Feature Covered Patio(s)
Parking Features Dir Entry frm Garage, Electric Door Opener
Garage Spaces 2.0
Garage Description 2.0
Fence Block
Pool None
Community Features Tennis Court(s), Playground, Biking/Walking Path
Amenities Available Management, Rental OK (See Rmks)
Roof Type Tile
Accessibility Zero-Grade Entry
Private Pool No
Building
Lot Description Gravel/Stone Front, Gravel/Stone Back
Story 1
Builder Name Continental Homes
Sewer Public Sewer
Water City Water
Architectural Style Ranch
Structure Type Covered Patio(s)
New Construction No
Schools
Elementary Schools Parkridge Elementary
Middle Schools Parkridge Elementary
High Schools Sunrise Mountain High School
School District Peoria Unified School District
Others
HOA Name PARKRIDGE HOA
HOA Fee Include Maintenance Grounds
Senior Community No
Tax ID 200-15-138
Ownership Fee Simple
Acceptable Financing Conventional, 1031 Exchange, FHA, VA Loan
Horse Property N
Listing Terms Conventional, 1031 Exchange, FHA, VA Loan
Financing Conventional
Read Less
Want to know what your home might be worth? Contact us for a FREE valuation!

Our team is ready to help you sell your home for the highest possible price ASAP

Copyright 2025 Arizona Regional Multiple Listing Service, Inc. All rights reserved.
Bought with Howe Realty






