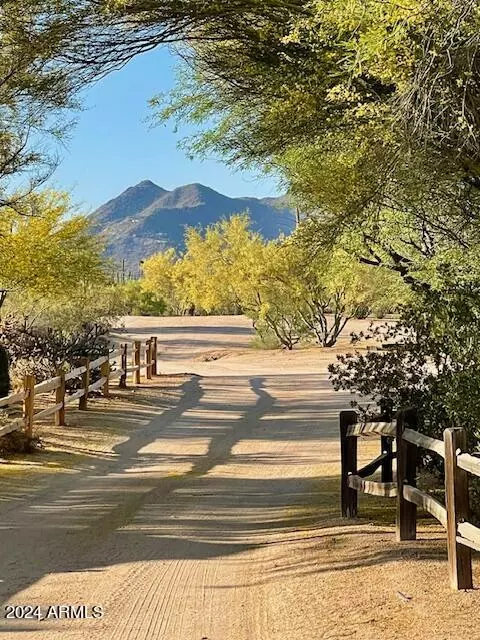$1,200,000
$1,195,000
0.4%For more information regarding the value of a property, please contact us for a free consultation.
6512 E MONTGOMERY Road Cave Creek, AZ 85331
3 Beds
2 Baths
2,049 SqFt
Key Details
Sold Price $1,200,000
Property Type Single Family Home
Sub Type Single Family - Detached
Listing Status Sold
Purchase Type For Sale
Square Footage 2,049 sqft
Price per Sqft $585
Subdivision County Island
MLS Listing ID 6713143
Sold Date 07/25/24
Style Contemporary
Bedrooms 3
HOA Y/N No
Originating Board Arizona Regional Multiple Listing Service (ARMLS)
Year Built 1992
Annual Tax Amount $1,748
Tax Year 2023
Lot Size 1.371 Acres
Acres 1.37
Property Description
This Architectural Digest Worthy Contemporary has been Artfully Remodeled with No Expense Spared. The Essence of ''Country Living in the City'' only a 1.3 ACRE LOT could Allow. Designer Kitchen & Baths Compliments of Bosch-Monogram and Hunter Douglas Automation. WHOLE-HOME Accent Lighting- Large Format Flooring & TALL Vaulted Ceilings. Multiple Indoor/Outdoor Living/Entertaining Spaces are revealed behind a 150 FOOT Illuminated 10 Car Driveway. A Second Driveway leads to the 800 Sq.Ft. DETACHED- Workshop Featuring 220V Service- Compressed Air- HVAC-Water & ADDITIONAL 2 Car Garage w/Service Lift. STUNNING Desert Landscaping-Walkways & Entertaining Areas Illuminated with Professional Lighting- enhances the VIEWS
- Multiple Seating/Dining Areas & Shade Ramadas
Location
State AZ
County Maricopa
Community County Island
Rooms
Other Rooms Separate Workshop
Master Bedroom Split
Den/Bedroom Plus 3
Separate Den/Office N
Interior
Interior Features Eat-in Kitchen, Drink Wtr Filter Sys, No Interior Steps, Vaulted Ceiling(s), Kitchen Island, Pantry, Double Vanity, Full Bth Master Bdrm, Separate Shwr & Tub, Tub with Jets, High Speed Internet, Granite Counters
Heating Electric
Cooling Refrigeration, Ceiling Fan(s)
Flooring Carpet, Tile
Fireplaces Type 2 Fireplace, Exterior Fireplace, Fire Pit, Living Room
Fireplace Yes
Window Features Sunscreen(s),Dual Pane
SPA Above Ground,Private
Exterior
Exterior Feature Other, Circular Drive, Covered Patio(s), Gazebo/Ramada, Patio, Private Yard, Storage, Built-in Barbecue
Parking Features Attch'd Gar Cabinets, Dir Entry frm Garage, Electric Door Opener, Side Vehicle Entry, Temp Controlled, RV Access/Parking, Community Structure
Garage Spaces 4.0
Garage Description 4.0
Fence Block, Wrought Iron
Pool Private
Utilities Available Propane
Amenities Available None
View Mountain(s)
Roof Type Reflective Coating,Foam
Private Pool Yes
Building
Lot Description Sprinklers In Rear, Sprinklers In Front, Corner Lot, Desert Back, Desert Front, Auto Timer H2O Front, Auto Timer H2O Back
Story 1
Builder Name Custom
Sewer Septic Tank
Water City Water
Architectural Style Contemporary
Structure Type Other,Circular Drive,Covered Patio(s),Gazebo/Ramada,Patio,Private Yard,Storage,Built-in Barbecue
New Construction No
Schools
Elementary Schools Lone Mountain Elementary School
Middle Schools Sonoran Trails Middle School
High Schools Cactus Shadows High School
School District Cave Creek Unified District
Others
HOA Fee Include No Fees
Senior Community No
Tax ID 216-67-133-B
Ownership Fee Simple
Acceptable Financing Conventional, 1031 Exchange, FHA, VA Loan
Horse Property Y
Horse Feature Other, See Remarks
Listing Terms Conventional, 1031 Exchange, FHA, VA Loan
Financing Conventional
Read Less
Want to know what your home might be worth? Contact us for a FREE valuation!

Our team is ready to help you sell your home for the highest possible price ASAP

Copyright 2025 Arizona Regional Multiple Listing Service, Inc. All rights reserved.
Bought with RE/MAX Desert Showcase






