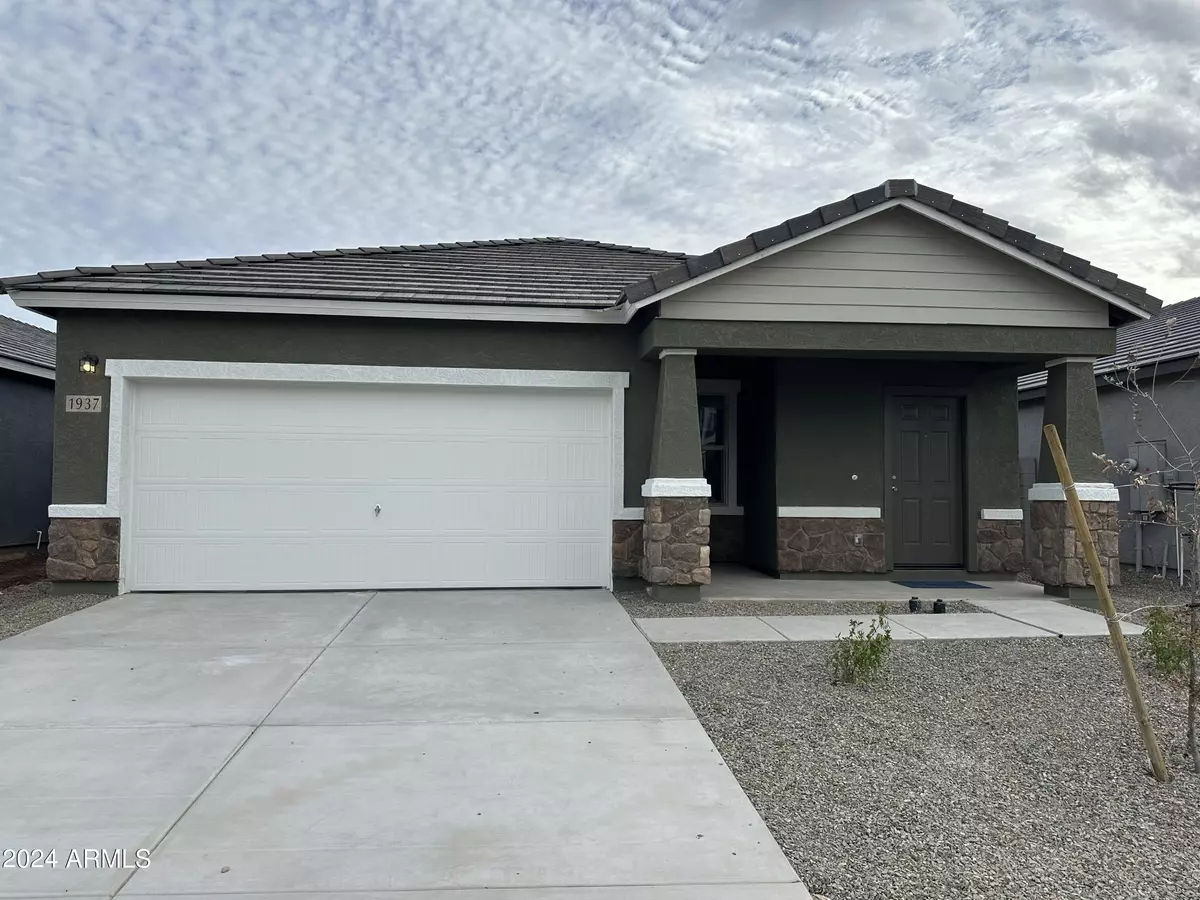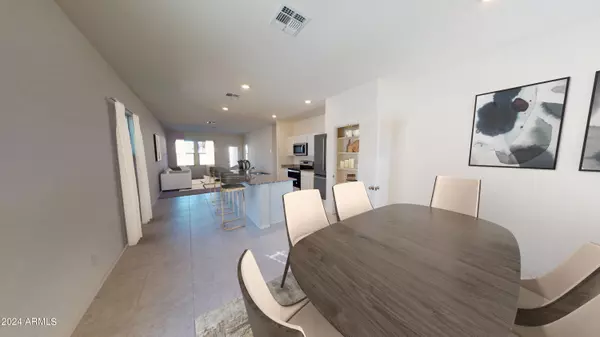$391,490
$390,990
0.1%For more information regarding the value of a property, please contact us for a free consultation.
1937 E DRIFTWOOD Drive San Tan Valley, AZ 85140
3 Beds
2 Baths
1,402 SqFt
Key Details
Sold Price $391,490
Property Type Single Family Home
Sub Type Single Family - Detached
Listing Status Sold
Purchase Type For Sale
Square Footage 1,402 sqft
Price per Sqft $279
Subdivision Wales Ranch
MLS Listing ID 6681908
Sold Date 05/09/24
Style Other (See Remarks)
Bedrooms 3
HOA Fees $90/mo
HOA Y/N Yes
Originating Board Arizona Regional Multiple Listing Service (ARMLS)
Year Built 2024
Annual Tax Amount $141
Tax Year 2023
Lot Size 5,404 Sqft
Acres 0.12
Property Description
Beautiful NEW Home in PRIME San Tan Valley location, close proximity to Queen Creek and other major cities. QUICK MOVE-IN! Prime lot with North South exposure overlooking scenic desert views. Featuring countless upgrades such as 9' ceilings, Shaw Ceramic Tile Floors, Granite countertops in the kitchen. Whirlpool Stainless steel appliances and white cabinetry. Energy-efficient features throughout, Wi-Fi & programmable thermostat, and electric range. Spacious walk-in closet in owner's suite! Front yard landscaping with irrigation included and generous covered patio in the backyard. Minutes from hiking trails and scenic mountain views! Fantastic proposed amenities include community lake, parcourse stations, bike loops and racks, ramadas, shaded play structures, great park area i including large community pavilion, BBQ grills, picnic tables, pickleball court and open space areas. Located near Queen Creek, highly rated schools and easy access to shopping centers, dining options and entertainment venues.
Location
State AZ
County Pinal
Community Wales Ranch
Rooms
Other Rooms Great Room
Den/Bedroom Plus 3
Separate Den/Office N
Interior
Interior Features Breakfast Bar, 9+ Flat Ceilings, Kitchen Island, Pantry, 3/4 Bath Master Bdrm, High Speed Internet
Heating Electric
Cooling Refrigeration
Fireplaces Number No Fireplace
Fireplaces Type None
Fireplace No
Window Features Double Pane Windows
SPA None
Exterior
Exterior Feature Covered Patio(s), Patio, Private Yard
Garage Spaces 2.0
Garage Description 2.0
Fence Block
Pool None
Community Features Playground, Biking/Walking Path
Utilities Available SRP
Amenities Available Management
Roof Type Tile
Private Pool No
Building
Lot Description Desert Front
Story 1
Builder Name STARLIGHT HOMES ARIZONA LLC
Sewer Public Sewer
Water City Water
Architectural Style Other (See Remarks)
Structure Type Covered Patio(s),Patio,Private Yard
New Construction No
Schools
Elementary Schools Kathryn Sue Simonton Elementary
Middle Schools J. O. Combs Middle School
High Schools Combs High School
School District J. O. Combs Unified School District
Others
HOA Name Wales Ranch
HOA Fee Include Maintenance Grounds
Senior Community No
Tax ID 109-33-178
Ownership Fee Simple
Acceptable Financing Conventional, FHA, VA Loan
Horse Property N
Listing Terms Conventional, FHA, VA Loan
Financing FHA
Read Less
Want to know what your home might be worth? Contact us for a FREE valuation!

Our team is ready to help you sell your home for the highest possible price ASAP

Copyright 2025 Arizona Regional Multiple Listing Service, Inc. All rights reserved.
Bought with Limitless Real Estate






