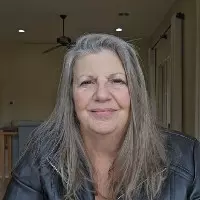$445,000
$445,000
For more information regarding the value of a property, please contact us for a free consultation.
3111 W LONE CACTUS Drive Phoenix, AZ 85027
3 Beds
2 Baths
1,450 SqFt
Key Details
Sold Price $445,000
Property Type Single Family Home
Sub Type Single Family Residence
Listing Status Sold
Purchase Type For Sale
Square Footage 1,450 sqft
Price per Sqft $306
Subdivision Foothills North Unit 1
MLS Listing ID 6679613
Sold Date 04/15/24
Style Ranch
Bedrooms 3
HOA Y/N No
Year Built 1996
Annual Tax Amount $1,409
Tax Year 2023
Lot Size 8,604 Sqft
Acres 0.2
Property Sub-Type Single Family Residence
Source Arizona Regional Multiple Listing Service (ARMLS)
Property Description
Check out this move-in ready Deer Valley home that sits on a spacious 8600+ square foot lot! Enjoy the sparkling pool during hot summer days, set up an outdoor movie night, or relax under the cafe lights. This 3 bedroom / 2 bath home boasts recent improvements including a kitchen remodel, vinyl flooring in living-room, travertine tile in kitchen, and modern ceiling fans. The 2 car garage has built-in storage cabinets. Master bedroom has en suite bath with large walk-in closet. This home is just minutes from the 1-17 and 101 Freeways, with easy access to shopping and dining options at Norterra and Deer Valley Towne Center. NO HOA!
Location
State AZ
County Maricopa
Community Foothills North Unit 1
Direction South on 31st Ave from Deer Valley Rd. to Lone Cactus Dr. turn West (right) into cul-de-sac, home is on the left.
Rooms
Other Rooms Family Room
Den/Bedroom Plus 3
Separate Den/Office N
Interior
Interior Features Eat-in Kitchen, Kitchen Island, Full Bth Master Bdrm
Heating Electric
Cooling Central Air, Ceiling Fan(s)
Flooring Carpet, Laminate, Tile
Fireplaces Type None
Fireplace No
Window Features Dual Pane
Appliance Electric Cooktop
SPA None
Exterior
Exterior Feature Storage
Parking Features Garage Door Opener, Direct Access
Garage Spaces 2.0
Garage Description 2.0
Fence Block
Pool Private
Landscape Description Irrigation Front
Roof Type Tile
Porch Covered Patio(s)
Private Pool Yes
Building
Lot Description Desert Back, Desert Front, Cul-De-Sac, Synthetic Grass Back, Auto Timer H2O Front, Irrigation Front
Story 1
Builder Name Courtland Homes
Sewer Public Sewer
Water City Water
Architectural Style Ranch
Structure Type Storage
New Construction No
Schools
Elementary Schools Park Meadows Elementary School
Middle Schools Deer Valley Middle School
High Schools Barry Goldwater High School
School District Deer Valley Unified District
Others
HOA Fee Include No Fees
Senior Community No
Tax ID 206-06-690
Ownership Fee Simple
Acceptable Financing Cash, Conventional, FHA, VA Loan
Horse Property N
Listing Terms Cash, Conventional, FHA, VA Loan
Financing VA
Read Less
Want to know what your home might be worth? Contact us for a FREE valuation!

Our team is ready to help you sell your home for the highest possible price ASAP

Copyright 2025 Arizona Regional Multiple Listing Service, Inc. All rights reserved.
Bought with eXp Realty






