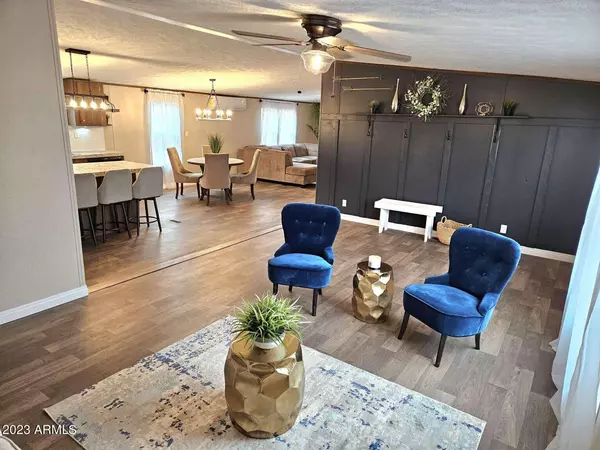$299,900
$299,900
For more information regarding the value of a property, please contact us for a free consultation.
538 Peach Blossom Lane Snowflake, AZ 85937
4 Beds
2 Baths
1,896 SqFt
Key Details
Sold Price $299,900
Property Type Mobile Home
Sub Type Mfg/Mobile Housing
Listing Status Sold
Purchase Type For Sale
Square Footage 1,896 sqft
Price per Sqft $158
Subdivision West Gardens
MLS Listing ID 6638032
Sold Date 04/01/24
Style Other (See Remarks)
Bedrooms 4
HOA Y/N No
Originating Board Arizona Regional Multiple Listing Service (ARMLS)
Year Built 2023
Annual Tax Amount $45
Tax Year 2023
Lot Size 1.570 Acres
Acres 1.57
Property Description
This one's it! Dont miss out on this gorgeous in town home w/out of town feel! Large lot no hoa! Brand new 1896 sqft double wide home on peaceful 1.57 acres in desirable West Gardens community. This beautiful&comfortable home is spacious w/4 large bedrooms, 2 full baths, a front&back living room, wide open floor plan. Perfect for get-togethers & holiday parties! All new appliances convey. 2 new mini splits to provide energy efficient heating&cooling&factory installed furnace for another heating option. Loaded w/charm&personality! Stylish new lighting fixtures, beautiful ceramic tile backslash, custom feature wall& large 16x8 foot decks built on both front&back of home. Ceiling fans&dual pane windows. Comes furnished as shown in pics w/full price offer! Doesnt get moreTurnkey than this!
Location
State AZ
County Navajo
Community West Gardens
Direction From HWY 277, you will turn N on W Garden LN. Turn L on W Plum Blossom LN. Turn R onto Peach Blossom LN for 0.1mi. Turn L to stay on Peach Blossom LN. Home is the last manufactured home on L w sign
Rooms
Other Rooms Great Room, Family Room
Master Bedroom Split
Den/Bedroom Plus 4
Separate Den/Office N
Interior
Interior Features Eat-in Kitchen, Breakfast Bar, Furnished(See Rmrks), No Interior Steps, Vaulted Ceiling(s), Kitchen Island, Full Bth Master Bdrm, High Speed Internet, Laminate Counters
Heating Electric, ENERGY STAR Qualified Equipment
Cooling Mini Split, Ceiling Fan(s)
Flooring Laminate
Fireplaces Number No Fireplace
Fireplaces Type None
Fireplace No
Window Features Double Pane Windows
SPA None
Exterior
Exterior Feature Circular Drive, Private Street(s)
Fence None
Pool None
Utilities Available APS
Amenities Available RV Parking
Roof Type Composition
Accessibility Mltpl Entries/Exits, Accessible Hallway(s)
Private Pool No
Building
Lot Description Natural Desert Back, Dirt Front, Gravel/Stone Front, Natural Desert Front
Story 1
Builder Name Clayton
Sewer Septic Tank
Water City Water
Architectural Style Other (See Remarks)
Structure Type Circular Drive,Private Street(s)
New Construction No
Schools
Elementary Schools Out Of Maricopa Cnty
Middle Schools Out Of Maricopa Cnty
High Schools Out Of Maricopa Cnty
School District Out Of Area
Others
HOA Fee Include No Fees
Senior Community No
Tax ID 202-38-025-F
Ownership Fee Simple
Acceptable Financing Conventional, FHA, Owner May Carry, VA Loan
Horse Property Y
Listing Terms Conventional, FHA, Owner May Carry, VA Loan
Financing VA
Read Less
Want to know what your home might be worth? Contact us for a FREE valuation!

Our team is ready to help you sell your home for the highest possible price ASAP

Copyright 2025 Arizona Regional Multiple Listing Service, Inc. All rights reserved.
Bought with Non-MLS Office






