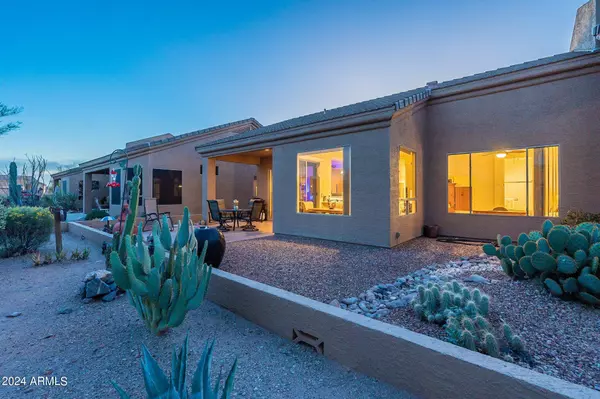$412,250
$405,000
1.8%For more information regarding the value of a property, please contact us for a free consultation.
5761 S PINNACLE Lane Gold Canyon, AZ 85118
2 Beds
2 Baths
1,427 SqFt
Key Details
Sold Price $412,250
Property Type Single Family Home
Sub Type Single Family - Detached
Listing Status Sold
Purchase Type For Sale
Square Footage 1,427 sqft
Price per Sqft $288
Subdivision Mountainbrook Village
MLS Listing ID 6668204
Sold Date 03/28/24
Style Santa Barbara/Tuscan
Bedrooms 2
HOA Fees $84
HOA Y/N Yes
Originating Board Arizona Regional Multiple Listing Service (ARMLS)
Year Built 1996
Annual Tax Amount $2,627
Tax Year 2023
Lot Size 4,361 Sqft
Acres 0.1
Property Description
Welcome to Your Desert Oasis: A Turn-Key Masterpiece in Mountainbrook. Discover the epitome of elegance and ease in this immaculate home, perfectly positioned at the base of the majestic Superstition Mountains. Offering the finest in 55+ living, this turn-key, lock &leave sanctuary is nestled amidst the breathtaking Pinnacles, presenting an unrivaled blend of comfort, & captivating views of the sweeping Sonoran desert and rugged mountain landscapes.Exquisite Living Spaces Bathed in Natural Light.Step inside to experience a harmonious blend of light, space, and design. The home's open floor plan is accentuated by soaring 10-foot & vaulted ceilings, creating an atmosphere of airy sophistication. Every corner is thoughtfully crafted to enhance the flow of natural light making the spaces warm and welcoming. The stunning 22-inch diagonal porcelain tile flooring not only adds to the beauty but also ensures ease of maintenance, seamlessly uniting every room with its elegance.
An Entertainer's Dream Patio with Unforgettable Views
The heart of this home is its east-facing, extended patio, meticulously finished with stamped flagstone. It offers a serene retreat overlooking a sweeping desert wash, framed by majestic mountains in the distance. This outdoor haven is perfect for enjoying the tranquil mornings, entertaining guests, or simply relishing the area's abundant wildlife in your private escape.
Sophisticated Comfort with a Thoughtful Layout
Designed with privacy and comfort in mind, the split floor plan features a primary suite that opens directly onto the back patio, allowing for private enjoyment of the stunning desert backdrop. Guests and family members are afforded their own space, complete with a full-sized bath, ensuring comfort and privacy for everyone.
Unmatched Community Amenities and Carefree Living
Located in Mountainbrook, this home is part of a community that truly understands the desires of those seeking the best in 55+ living. With a new roof, HVAC, and water heater, the home is as carefree as it is beautiful. The Homeowners Association meticulously maintains the exterior and common areas, allowing you to spend your time enjoying life's pleasures, whether that be hitting the nearby golf courses, exploring the desert landscapes, or simply relaxing at home.
Ready for You to Call Home
This pristine home is more than just a place to live; it's a lifestyle. Bring your suitcase and golf clubs, and prepare to be greeted by a home that will indeed put a great big smile on your face. Experience the joy of seamless living in a community that offers everything you could wish for, all set against the backdrop of Arizona's stunning natural beauty. Welcome home to your desert retreat, where every day feels like a vacation.
Location
State AZ
County Pinal
Community Mountainbrook Village
Direction Mountainbrook Dr. to Mountain Vista to Pinnacle (R) to Pinnacle Lane(R) to home on the left
Rooms
Other Rooms Great Room
Master Bedroom Split
Den/Bedroom Plus 2
Separate Den/Office N
Interior
Interior Features Eat-in Kitchen, Breakfast Bar, 9+ Flat Ceilings, Furnished(See Rmrks), No Interior Steps, Vaulted Ceiling(s), Pantry, Double Vanity, Full Bth Master Bdrm, High Speed Internet
Heating Electric
Cooling Refrigeration
Flooring Tile
Fireplaces Number No Fireplace
Fireplaces Type None
Fireplace No
Window Features Double Pane Windows,Low Emissivity Windows
SPA None
Exterior
Exterior Feature Covered Patio(s), Patio, Private Yard
Parking Features Attch'd Gar Cabinets, Electric Door Opener
Garage Spaces 2.0
Garage Description 2.0
Fence Partial
Pool None
Community Features Pickleball Court(s), Community Spa Htd, Community Spa, Community Pool Htd, Community Pool, Community Media Room, Golf, Tennis Court(s), Biking/Walking Path, Clubhouse, Fitness Center
Utilities Available SRP
Amenities Available Management, Rental OK (See Rmks)
View Mountain(s)
Roof Type Tile,Foam
Private Pool No
Building
Lot Description Sprinklers In Rear, Sprinklers In Front, Desert Back, Desert Front, Auto Timer H2O Front, Auto Timer H2O Back
Story 1
Builder Name SHEA
Sewer Private Sewer
Water Pvt Water Company
Architectural Style Santa Barbara/Tuscan
Structure Type Covered Patio(s),Patio,Private Yard
New Construction No
Schools
Elementary Schools Adult
Middle Schools Adult
High Schools Adult
School District Apache Junction Unified District
Others
HOA Name Mountainbrook Villag
HOA Fee Include Maintenance Grounds,Front Yard Maint,Maintenance Exterior
Senior Community Yes
Tax ID 104-82-080
Ownership Fee Simple
Acceptable Financing Conventional, VA Loan
Horse Property N
Listing Terms Conventional, VA Loan
Financing Cash
Special Listing Condition Age Restricted (See Remarks)
Read Less
Want to know what your home might be worth? Contact us for a FREE valuation!

Our team is ready to help you sell your home for the highest possible price ASAP

Copyright 2025 Arizona Regional Multiple Listing Service, Inc. All rights reserved.
Bought with Keller Williams Integrity First






