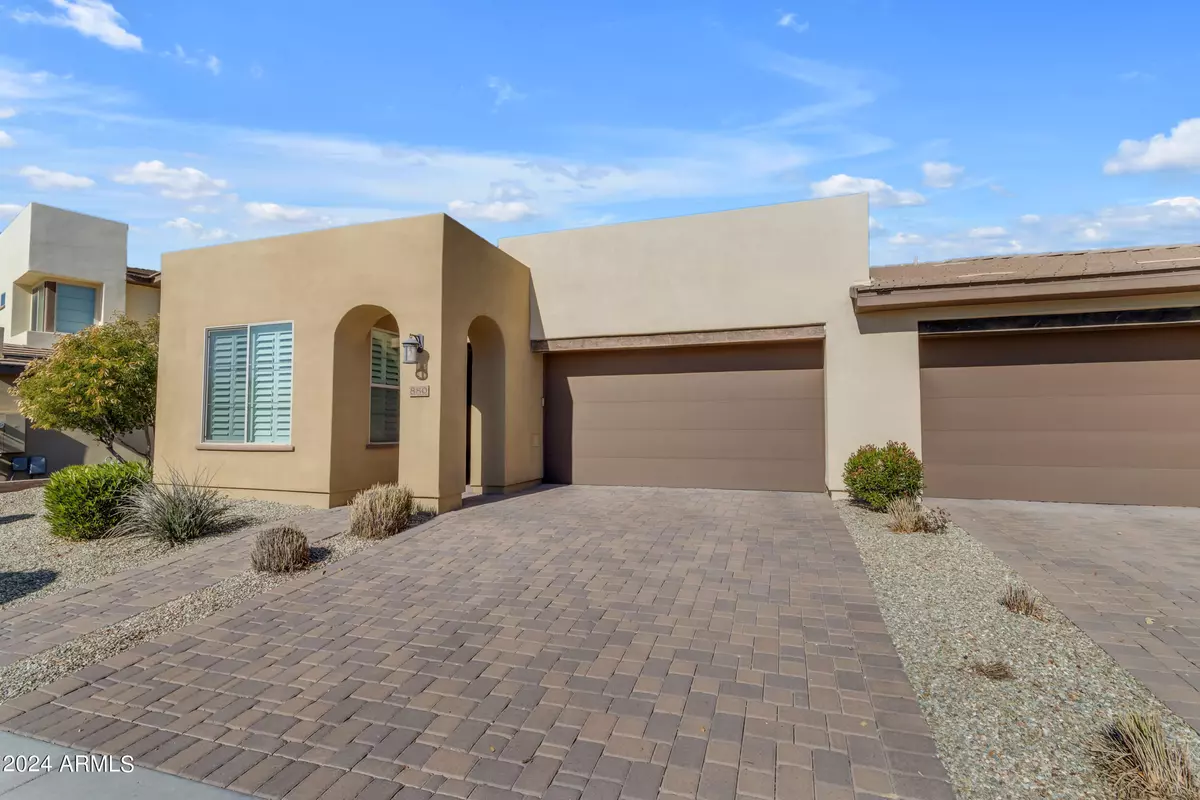$425,000
$425,000
For more information regarding the value of a property, please contact us for a free consultation.
880 E VERDE Boulevard San Tan Valley, AZ 85140
2 Beds
2 Baths
1,342 SqFt
Key Details
Sold Price $425,000
Property Type Townhouse
Sub Type Townhouse
Listing Status Sold
Purchase Type For Sale
Square Footage 1,342 sqft
Price per Sqft $316
Subdivision Encanterra
MLS Listing ID 6651799
Sold Date 02/01/24
Style Contemporary
Bedrooms 2
HOA Fees $575/qua
HOA Y/N Yes
Originating Board Arizona Regional Multiple Listing Service (ARMLS)
Year Built 2017
Annual Tax Amount $2,640
Tax Year 2023
Lot Size 3,670 Sqft
Acres 0.08
Property Description
Welcome to Resort-Style Living at Award Winning Encanterra Golf & Country Club. This turnkey home, a former vacation rental property, has the option of being purchased fully furnished (on a separate bill of sale for $7,500). Photographs of this meticulously maintained home speak for themselves. The upgraded home features a split floor plan, 2BD/2BA+office alcove, plantation shutters, GE Profile Appliances, 'Nightfall Gray' stained shaker cabinetry, RO/water softener, fenced yard, perfect for the seasonal resident or year-round dweller. In the 'Resort Collection', the landscaping is maintained by the HOA. The community has every amenity you could think of. Pickleball, tennis, bocce, state of the art health & fitness center, Alvea Spa & the private Tom Lehman designed Golf Course The list is never-ending of activities, concerts, classes, social clubs and events. Eateries include: La Palma (the signature restaurant, in a beautiful atmosphere with panoramic views), Bodega Wine and Café (for small plates and wine tasting), and the Solaz and Algarve pool Grills. There are four pools to enjoy. The Solaz pool sits adjacent to the golf course with stunning views, The Algarve, the adult-only pool, is perfect for a little added quiet time, lap pool and indoor exercise pool. Join the Fun and the Good Life at Encanterra!
Location
State AZ
County Pinal
Community Encanterra
Direction Only enter from main gate on Combs/Ironwood (Gantzel) South on Ironwood (Gantzel) & L @ Combs to Encanterra on the R. Gate concierge will grant gate access.
Rooms
Other Rooms Great Room
Master Bedroom Split
Den/Bedroom Plus 3
Separate Den/Office Y
Interior
Interior Features Breakfast Bar, 9+ Flat Ceilings, Drink Wtr Filter Sys, Furnished(See Rmrks), Kitchen Island, 3/4 Bath Master Bdrm, Double Vanity, High Speed Internet, Granite Counters
Heating Natural Gas
Cooling Refrigeration, Programmable Thmstat, Ceiling Fan(s)
Flooring Carpet, Tile
Fireplaces Number No Fireplace
Fireplaces Type None
Fireplace No
Window Features Low Emissivity Windows
SPA None
Laundry See Remarks
Exterior
Exterior Feature Covered Patio(s)
Parking Features Electric Door Opener
Garage Spaces 2.0
Garage Description 2.0
Fence Wrought Iron
Pool None
Community Features Gated Community, Pickleball Court(s), Community Spa Htd, Community Spa, Community Pool Htd, Community Pool, Guarded Entry, Golf, Concierge, Tennis Court(s), Racquetball, Playground, Biking/Walking Path, Clubhouse, Fitness Center
Utilities Available SRP, City Gas
Amenities Available Management, Rental OK (See Rmks)
Roof Type Tile
Private Pool No
Building
Lot Description Sprinklers In Rear, Sprinklers In Front, Desert Back, Desert Front, Auto Timer H2O Front, Auto Timer H2O Back
Story 1
Builder Name Shea Homes
Sewer Public Sewer
Water City Water
Architectural Style Contemporary
Structure Type Covered Patio(s)
New Construction No
Schools
Elementary Schools Queen Creek Elementary School
Middle Schools J. O. Combs Middle School
High Schools Combs High School
School District Queen Creek Unified District
Others
HOA Name AAM,LLC
HOA Fee Include Sewer,Maintenance Grounds,Street Maint,Front Yard Maint,Maintenance Exterior
Senior Community No
Tax ID 109-55-178
Ownership Fee Simple
Acceptable Financing Cash, Conventional, FHA, VA Loan
Horse Property N
Listing Terms Cash, Conventional, FHA, VA Loan
Financing Cash
Read Less
Want to know what your home might be worth? Contact us for a FREE valuation!

Our team is ready to help you sell your home for the highest possible price ASAP

Copyright 2025 Arizona Regional Multiple Listing Service, Inc. All rights reserved.
Bought with eXp Realty






