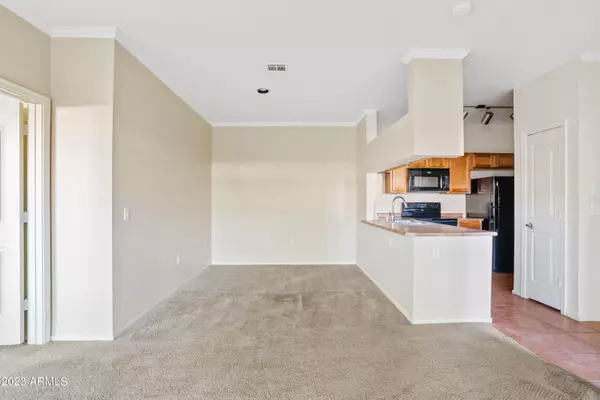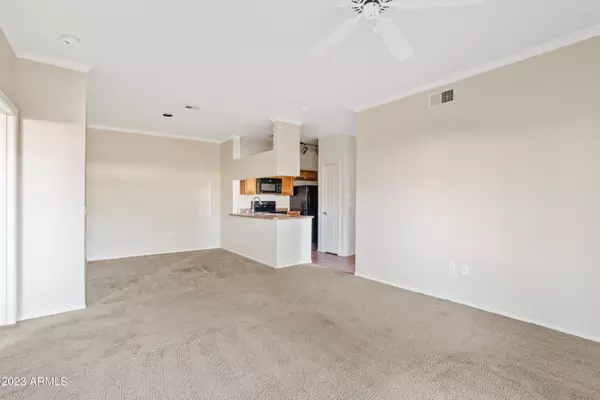$310,000
$310,000
For more information regarding the value of a property, please contact us for a free consultation.
16013 S DESERT FOOTHILLS Parkway #1011 Phoenix, AZ 85048
2 Beds
2 Baths
962 SqFt
Key Details
Sold Price $310,000
Property Type Condo
Sub Type Apartment Style/Flat
Listing Status Sold
Purchase Type For Sale
Square Footage 962 sqft
Price per Sqft $322
Subdivision San Simeon Condominiums
MLS Listing ID 6625010
Sold Date 07/15/24
Bedrooms 2
HOA Fees $265/mo
HOA Y/N Yes
Originating Board Arizona Regional Multiple Listing Service (ARMLS)
Year Built 1997
Annual Tax Amount $1,019
Tax Year 2023
Lot Size 960 Sqft
Acres 0.02
Property Description
You found it! This 2 bedroom, 2 bath condo is located in Ahwatukee's highly sought-after community of San Simeon. Appreciate the ease of logistics on this ground level unit. No stairs! In-unit Washer/Dryer included along with matching kitchen appliances. Embrace an open concept living room with a generous covered patio for your outdoor relaxation. This Resort style complex includes: 2 pools and spa, fitness center, volley ball court, BBQ area and business center. Close to South Mountain hiking trails, golf and so many amenities of the area including Kyrenes highly rated schools, and various restaurants.
Location
State AZ
County Maricopa
Community San Simeon Condominiums
Direction I-10 to Pecos, West to Desert Foothills Pkwy, North to property entrance, Take first Right and Loop around to your Right to #1011.
Rooms
Other Rooms Great Room
Master Bedroom Split
Den/Bedroom Plus 2
Separate Den/Office N
Interior
Interior Features Pantry, Full Bth Master Bdrm
Heating Electric
Cooling Refrigeration
Flooring Carpet, Tile
Fireplaces Number No Fireplace
Fireplaces Type None
Fireplace No
Window Features Dual Pane
SPA None
Exterior
Exterior Feature Patio
Parking Features Assigned
Carport Spaces 1
Fence None
Pool None
Community Features Community Spa Htd, Community Pool Htd, Community Pool, Lake Subdivision, Community Media Room, Biking/Walking Path, Clubhouse, Fitness Center
Amenities Available Management, VA Approved Prjct
Roof Type Tile
Private Pool No
Building
Lot Description Desert Front
Story 2
Builder Name Monaco
Sewer Public Sewer
Water City Water
Structure Type Patio
New Construction No
Schools
Elementary Schools Kyrene De La Sierra School
Middle Schools Kyrene Altadena Middle School
High Schools Desert Vista High School
School District Tempe Union High School District
Others
HOA Name San Simeon
HOA Fee Include Insurance,Maintenance Grounds,Trash,Water,Roof Replacement,Maintenance Exterior
Senior Community No
Tax ID 300-97-496
Ownership Condominium
Acceptable Financing Conventional, FHA, VA Loan
Horse Property N
Listing Terms Conventional, FHA, VA Loan
Financing FHA
Read Less
Want to know what your home might be worth? Contact us for a FREE valuation!

Our team is ready to help you sell your home for the highest possible price ASAP

Copyright 2025 Arizona Regional Multiple Listing Service, Inc. All rights reserved.
Bought with West USA Realty






