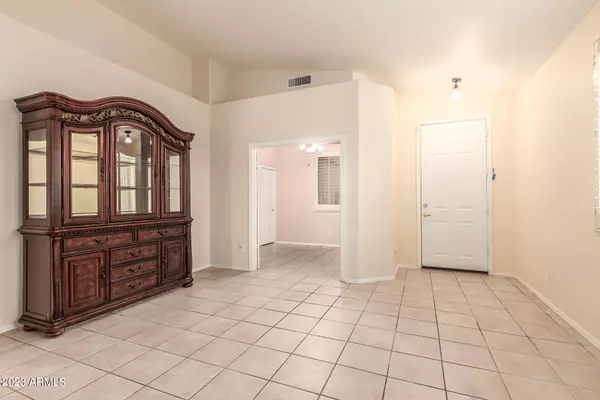$490,000
$494,500
0.9%For more information regarding the value of a property, please contact us for a free consultation.
6854 W HARRISON Street Chandler, AZ 85226
4 Beds
2 Baths
1,567 SqFt
Key Details
Sold Price $490,000
Property Type Single Family Home
Sub Type Single Family - Detached
Listing Status Sold
Purchase Type For Sale
Square Footage 1,567 sqft
Price per Sqft $312
Subdivision Chandler Crossing Unit 2
MLS Listing ID 6608384
Sold Date 11/28/23
Style Ranch
Bedrooms 4
HOA Fees $25
HOA Y/N Yes
Originating Board Arizona Regional Multiple Listing Service (ARMLS)
Year Built 1996
Annual Tax Amount $1,851
Tax Year 2022
Lot Size 6,525 Sqft
Acres 0.15
Property Description
UNRIVALED OPPORTUNITY AT AN UNRIVALED PRICE! Fantastic CORNER LOT opportunity being offered for sale for the first time by the ORIGINAL OWNERS! Sellers have loved this phenomenal CHANDLER LOCATION and the quiet FRIENDLY NEIGHBORS. Four full bedrooms, Vaulted ceilings, plantation shutters, new vinyl slider and a NEW ROOF! New stainless appliances, 42'' cabinets, spacious living areas and updated master and guest baths. Fully landscaped & very private backyard oasis with covered turf cedar patio ceiling, tiled patio and electric shade awning overlooking your Pebble Tec POOL! De-stress with the tranquility of your own Koi pond and walk to the Shops at Casa Paloma and AJ's Fine Foods. CHANDLER schools (Kids can catch the bus at the corner!) Enjoy your own orange and grapefruit trees. Hurry!
Location
State AZ
County Maricopa
Community Chandler Crossing Unit 2
Direction South on 56th Street from Ray Road to East on Harrison. CORNER LOT on the North side of the street.
Rooms
Other Rooms Family Room
Den/Bedroom Plus 4
Separate Den/Office N
Interior
Interior Features Eat-in Kitchen, Vaulted Ceiling(s), Pantry, Double Vanity, Full Bth Master Bdrm, High Speed Internet
Heating Natural Gas
Cooling Refrigeration
Flooring Tile
Fireplaces Number No Fireplace
Fireplaces Type None
Fireplace No
Window Features Double Pane Windows
SPA None
Exterior
Exterior Feature Covered Patio(s), Patio
Parking Features Dir Entry frm Garage, Electric Door Opener
Garage Spaces 2.0
Garage Description 2.0
Fence Block
Pool Play Pool, Private
Utilities Available SRP, SW Gas
Amenities Available Management
Roof Type Tile
Private Pool Yes
Building
Lot Description Sprinklers In Rear, Sprinklers In Front, Corner Lot, Desert Back, Desert Front, Gravel/Stone Front, Synthetic Grass Back
Story 1
Builder Name Elliot Homes
Sewer Public Sewer
Water City Water
Architectural Style Ranch
Structure Type Covered Patio(s),Patio
New Construction No
Schools
Elementary Schools Kyrene De Las Manitas School
Middle Schools Kyrene Del Pueblo Middle School
High Schools Mountain Pointe High School
School District Tempe Union High School District
Others
HOA Name Chandler Crossing
HOA Fee Include Maintenance Grounds
Senior Community No
Tax ID 308-14-309
Ownership Fee Simple
Acceptable Financing Conventional, 1031 Exchange, FHA, VA Loan
Horse Property N
Listing Terms Conventional, 1031 Exchange, FHA, VA Loan
Financing Conventional
Read Less
Want to know what your home might be worth? Contact us for a FREE valuation!

Our team is ready to help you sell your home for the highest possible price ASAP

Copyright 2024 Arizona Regional Multiple Listing Service, Inc. All rights reserved.
Bought with My Home Group Real Estate






