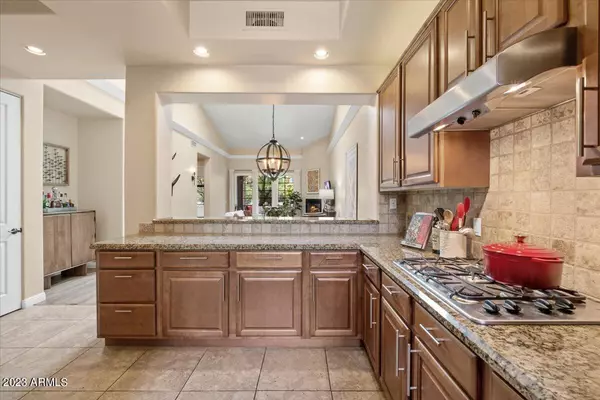$710,000
$725,000
2.1%For more information regarding the value of a property, please contact us for a free consultation.
7200 E Ridgeview Place #10 Carefree, AZ 85377
3 Beds
2.5 Baths
2,563 SqFt
Key Details
Sold Price $710,000
Property Type Townhouse
Sub Type Townhouse
Listing Status Sold
Purchase Type For Sale
Square Footage 2,563 sqft
Price per Sqft $277
Subdivision Clarendon Estates
MLS Listing ID 6597309
Sold Date 11/09/23
Style Contemporary
Bedrooms 3
HOA Fees $344/mo
HOA Y/N Yes
Originating Board Arizona Regional Multiple Listing Service (ARMLS)
Year Built 2006
Annual Tax Amount $1,674
Tax Year 2022
Lot Size 2,813 Sqft
Acres 0.06
Property Description
In the heart of Carefree, a rare treasure lies in the enclave of Clarendon Estates: a chic, three-bedroom townhome, one of just 11, wrapped in serene privacy. Enter and gaze up, and lose yourself in the sunshine filtering through dual skylights, complemented by an 18-foot high ceiling that adds a stateliness to the great room.
The kitchen layout provides a spacious workflow, with richly stained wood cabinets, polished granite countertops, and stainless-steel appliances. The ground floor master suite includes a generous walk-in closet and a beautiful, marble surround soaker tub that will elevate your relaxation. As if this wasn't enough, the upstairs harbors a junior master suite which opens to a patio presenting a breathtaking frame of Black Mountain. From your door, a short stroll lands you amidst Town Center's bustling shops, eateries, art fiestas, and the iconic Carefree sundial. Downtown Cave Creek beckons nearby, and golf courses spread out like green carpets. For the nature aficionados, Cave Creek, Bartlett Lake, and the sprawling Tonto National Forest are just a rev away. Located amid some of Arizona's most spellbinding vistas, this townhome isn't just property; it's a lifestyle!
Location
State AZ
County Maricopa
Community Clarendon Estates
Direction South on Tom Darlington, then 2nd right (West) onto Ridgeview Pl. Then 1st right, through Clarendon Estates Gate, then 1st left. Home is on the left!
Rooms
Other Rooms Great Room
Master Bedroom Downstairs
Den/Bedroom Plus 3
Separate Den/Office N
Interior
Interior Features Master Downstairs, 9+ Flat Ceilings, Fire Sprinklers, Soft Water Loop, Vaulted Ceiling(s), Pantry, Double Vanity, Full Bth Master Bdrm, Separate Shwr & Tub, High Speed Internet, Granite Counters
Heating Natural Gas
Cooling Refrigeration, Programmable Thmstat, Ceiling Fan(s)
Flooring Tile, Wood
Fireplaces Type Family Room, Gas
Fireplace Yes
Window Features Skylight(s),Double Pane Windows,Low Emissivity Windows
SPA None
Exterior
Exterior Feature Balcony, Covered Patio(s), Private Yard
Parking Features Dir Entry frm Garage, Electric Door Opener, Over Height Garage
Garage Spaces 2.0
Garage Description 2.0
Fence Block, Wrought Iron
Pool None
Community Features Gated Community, Community Spa Htd, Community Spa, Community Pool
Utilities Available APS, SW Gas
Amenities Available Rental OK (See Rmks), Self Managed
View Mountain(s)
Roof Type Tile,Built-Up
Private Pool No
Building
Lot Description Sprinklers In Rear, Sprinklers In Front, Desert Back, Desert Front, Synthetic Grass Back
Story 2
Builder Name Unknown
Sewer Sewer in & Cnctd
Water City Water
Architectural Style Contemporary
Structure Type Balcony,Covered Patio(s),Private Yard
New Construction No
Schools
Elementary Schools Black Mountain Elementary School
Middle Schools Sonoran Trails Middle School
High Schools Cactus Shadows High School
School District Cave Creek Unified District
Others
HOA Name Clarendon Estates
HOA Fee Include Roof Repair,Insurance,Maintenance Grounds,Street Maint,Trash,Roof Replacement,Maintenance Exterior
Senior Community No
Tax ID 216-83-823
Ownership Fee Simple
Acceptable Financing Conventional, FHA, VA Loan
Horse Property N
Listing Terms Conventional, FHA, VA Loan
Financing Cash
Read Less
Want to know what your home might be worth? Contact us for a FREE valuation!

Our team is ready to help you sell your home for the highest possible price ASAP

Copyright 2025 Arizona Regional Multiple Listing Service, Inc. All rights reserved.
Bought with HUNT Real Estate ERA






