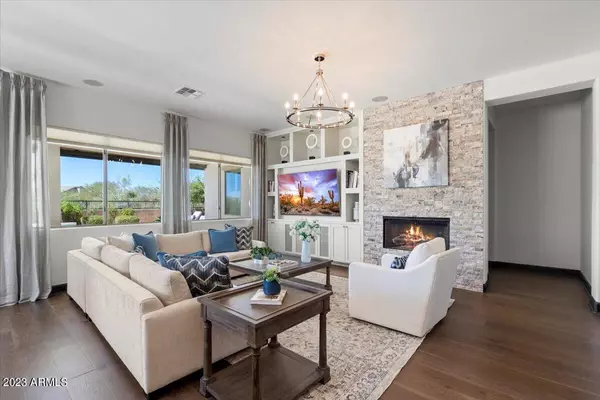$1,125,000
$1,100,000
2.3%For more information regarding the value of a property, please contact us for a free consultation.
30318 N 52ND Place Cave Creek, AZ 85331
3 Beds
2.5 Baths
2,276 SqFt
Key Details
Sold Price $1,125,000
Property Type Single Family Home
Sub Type Single Family - Detached
Listing Status Sold
Purchase Type For Sale
Square Footage 2,276 sqft
Price per Sqft $494
Subdivision Monte Vista
MLS Listing ID 6612615
Sold Date 10/27/23
Style Spanish
Bedrooms 3
HOA Fees $225/qua
HOA Y/N Yes
Originating Board Arizona Regional Multiple Listing Service (ARMLS)
Year Built 2013
Annual Tax Amount $3,229
Tax Year 2022
Lot Size 0.257 Acres
Acres 0.26
Property Description
Welcome to luxury living in this 3 bed +den 2.5 bath, Toll Brothers home on an oversized lot w/ Mountain views, only Cave Creek can offer! Stunning hardwood & lush carpet flooring, marble counters, soft-close drawers, cabinetry w/ Restoration Hardware, abundance of natural light, plantation shutters & high-quality upgrades flow throughout the home. Enter into the split floor plan & into the expansive great room w/ stacked stone gas fireplace, custom built-in entertainment center & custom window treatments in every room. Glide into the family room, open to the eat-in-kitchen featuring premium SS Kitchen Aid appliances, gas cooktop. large Island, wine fridge & elegant dining room. Master suite includes stylish barn door into the full bath w/ double sinks, custom tiled garden tub, resort- style shower & glorious walk-in-closet w/ shelving - The comforts & luxuries continue into the remaining bedrooms & bathrooms. You'll love the views from the extended Travertine patio w/ electric blinds & wind detection. The gorgeous heated Shasta pool includes LED light & waterfall, surrounded by lush professional landscaping & lighting; artificial turf, putting green, built-in gas grill, granite countertop, ice beverage cooler & VIEWS! Perfectly situated near shopping, restaurants, golf, easy fwy/hwy access & so much more! This dream home won't last long! MUST SEE!
Location
State AZ
County Maricopa
Community Monte Vista
Direction West on Dixileta, north on 54th St, left on Hallihan Dr which becomes 53rd St, turn left on Windstone, then right on 52nd Pl to end of street - home on left before circle.
Rooms
Other Rooms Great Room
Master Bedroom Split
Den/Bedroom Plus 4
Separate Den/Office Y
Interior
Interior Features Eat-in Kitchen, 9+ Flat Ceilings, No Interior Steps, Soft Water Loop, Kitchen Island, Pantry, Double Vanity, Full Bth Master Bdrm, Separate Shwr & Tub, High Speed Internet, Granite Counters
Heating Natural Gas
Cooling Refrigeration, Ceiling Fan(s)
Flooring Carpet, Tile, Wood
Fireplaces Type 1 Fireplace, Fire Pit
Fireplace Yes
Window Features Mechanical Sun Shds,Double Pane Windows,Low Emissivity Windows
SPA None
Laundry WshrDry HookUp Only
Exterior
Exterior Feature Covered Patio(s), Patio, Built-in Barbecue
Parking Features Dir Entry frm Garage, Electric Door Opener, Tandem
Garage Spaces 3.0
Garage Description 3.0
Fence Block, Wrought Iron
Pool Heated, Private
Community Features Gated Community, Playground, Biking/Walking Path
Utilities Available APS, SW Gas
Amenities Available Other, Management
Roof Type Tile
Private Pool Yes
Building
Lot Description Desert Back, Desert Front, Gravel/Stone Front, Gravel/Stone Back, Synthetic Grass Back, Auto Timer H2O Front, Auto Timer H2O Back
Story 1
Builder Name Toll Brothers
Sewer Public Sewer
Water City Water
Architectural Style Spanish
Structure Type Covered Patio(s),Patio,Built-in Barbecue
New Construction No
Schools
Elementary Schools Lone Mountain Elementary School
Middle Schools Sonoran Trails Middle School
High Schools Cactus Shadows High School
School District Cave Creek Unified District
Others
HOA Name Montevista
HOA Fee Include Maintenance Grounds,Street Maint
Senior Community No
Tax ID 211-89-353
Ownership Fee Simple
Acceptable Financing Conventional, VA Loan
Horse Property N
Listing Terms Conventional, VA Loan
Financing Cash
Read Less
Want to know what your home might be worth? Contact us for a FREE valuation!

Our team is ready to help you sell your home for the highest possible price ASAP

Copyright 2024 Arizona Regional Multiple Listing Service, Inc. All rights reserved.
Bought with America One Luxury Real Estate






