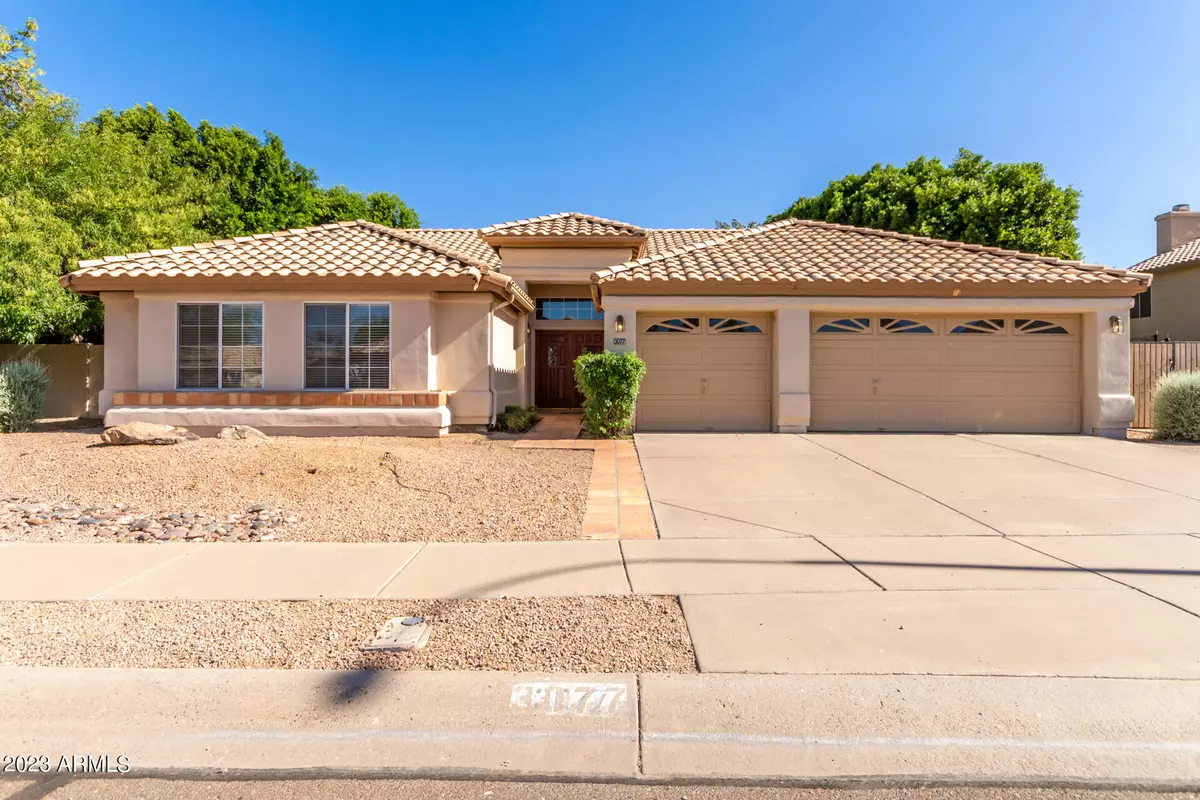$677,500
$675,000
0.4%For more information regarding the value of a property, please contact us for a free consultation.
3077 W IRONWOOD Circle Chandler, AZ 85226
4 Beds
2.5 Baths
2,389 SqFt
Key Details
Sold Price $677,500
Property Type Single Family Home
Sub Type Single Family - Detached
Listing Status Sold
Purchase Type For Sale
Square Footage 2,389 sqft
Price per Sqft $283
Subdivision Valencia
MLS Listing ID 6563188
Sold Date 06/28/23
Bedrooms 4
HOA Fees $44/qua
HOA Y/N Yes
Originating Board Arizona Regional Multiple Listing Service (ARMLS)
Year Built 1991
Annual Tax Amount $2,978
Tax Year 2022
Lot Size 10,267 Sqft
Acres 0.24
Property Description
Lovely 4 BR 2.5 BA single level home w/pool, 3 car garage, & private backyard located in Valencia subdivision, the heart of Chandler! This 2nd owner, well-loved home has double door entry that opens into a spacious, welcoming layout w/vaulted ceilings. Kitchen has tons of cabinets & counter space that opens to FR w/wood burning FRPL & dream backyard. Covered patio, lg grass area, private play pool, & mature trees! Spacious primary BR w/vaulted ceilings & French doors also lead to backyard. Primary BA has dual sinks, separate tub & shower, & lg walk-in closet. On the other side of home are 2 lg secondary BR's w/hall bath. The 4th BR is currently an office w/built in cabinetry but could easily be made part of BR wing. LR with beautiful picture window overlooks the backyard. Separate private DR is ready for holiday entertaining & lg family gatherings. Half bath adj to inside laundry room. 3 car garage w/service door to side yard. RV gate leads to multipurpose concrete pad. Newer AC (2016), NS exposure, Central vac, water softener. This home is a must see!
Location
State AZ
County Maricopa
Community Valencia
Direction Going S on @101, Exit at Warner. S on Price Rd to Seville; Turn Rt (W) to 1st Valencia Entrance on N side of St. Turn Rt (E), Lt (N), and Lt (W) on Ironwood Cir. Home is on S side of St.
Rooms
Other Rooms Family Room
Master Bedroom Split
Den/Bedroom Plus 4
Separate Den/Office N
Interior
Interior Features Eat-in Kitchen, Breakfast Bar, Central Vacuum, Vaulted Ceiling(s), Kitchen Island, Double Vanity, Full Bth Master Bdrm, Separate Shwr & Tub, High Speed Internet
Heating Electric
Cooling Refrigeration, Ceiling Fan(s)
Flooring Carpet, Tile
Fireplaces Type 1 Fireplace, Family Room
Fireplace Yes
Window Features Double Pane Windows
SPA None
Exterior
Exterior Feature Covered Patio(s), Patio
Parking Features Dir Entry frm Garage, Electric Door Opener, RV Gate
Garage Spaces 3.0
Garage Description 3.0
Fence Block
Pool Play Pool, Private
Community Features Biking/Walking Path
Utilities Available SRP
Amenities Available Management
Roof Type Tile
Private Pool Yes
Building
Lot Description Sprinklers In Rear, Sprinklers In Front, Desert Front, Grass Back
Story 1
Builder Name Shea Homes
Sewer Public Sewer
Water City Water
Structure Type Covered Patio(s),Patio
New Construction No
Schools
Elementary Schools Kyrene Del Cielo School
Middle Schools Kyrene Aprende Middle School
High Schools Corona Del Sol High School
School District Tempe Union High School District
Others
HOA Name Valencia Owners Asso
HOA Fee Include Maintenance Grounds
Senior Community No
Tax ID 308-06-042
Ownership Fee Simple
Acceptable Financing Cash, Conventional
Horse Property N
Listing Terms Cash, Conventional
Financing Conventional
Read Less
Want to know what your home might be worth? Contact us for a FREE valuation!

Our team is ready to help you sell your home for the highest possible price ASAP

Copyright 2025 Arizona Regional Multiple Listing Service, Inc. All rights reserved.
Bought with Good Oak Real Estate






