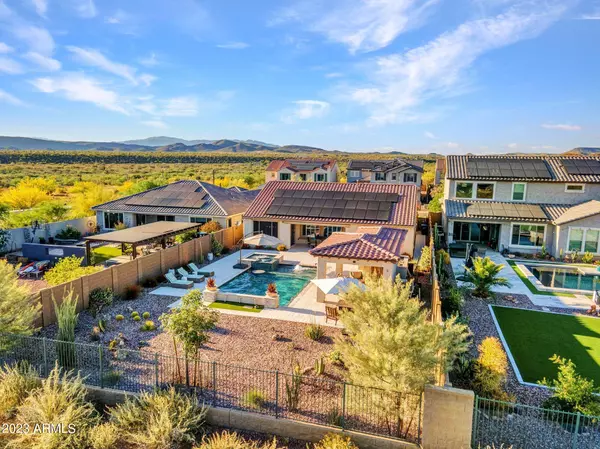$867,000
$899,000
3.6%For more information regarding the value of a property, please contact us for a free consultation.
4127 W TUNNEL MINE Road New River, AZ 85087
4 Beds
3.5 Baths
2,577 SqFt
Key Details
Sold Price $867,000
Property Type Single Family Home
Sub Type Single Family - Detached
Listing Status Sold
Purchase Type For Sale
Square Footage 2,577 sqft
Price per Sqft $336
Subdivision Circle Mountain Ranch
MLS Listing ID 6550569
Sold Date 06/16/23
Style Ranch
Bedrooms 4
HOA Fees $84/qua
HOA Y/N Yes
Originating Board Arizona Regional Multiple Listing Service (ARMLS)
Year Built 2018
Annual Tax Amount $2,719
Tax Year 2022
Lot Size 10,823 Sqft
Acres 0.25
Property Description
Welcome to this stunning single-story home that boasts pride of ownership and is situated on an oversized premium lot, terrific for those who love to entertain. This immaculate upgraded home features a chef-inspired kitchen complete with a gas top stove, perfect for preparing gourmet meals. The home also includes a mother-in-law suite, offering privacy and convenience for guests or family members.The primary retreat is a true oasis with an oversized walk-in shower, providing a spa-like experience. The resort-style backyard is an entertainer's dream, complete with a heated pool and spa. Enjoy the custom gazebo with a built-in BBQ, ideal for hosting summer barbecues or outdoor gatherings. The oversize garage provides ample storage space, and the home is equipped with solar that is owned free and clear, making energy bills a thing of the past. The exterior also features a 220 hook up for your convenience.
Take advantage of the amenities that Anthem has to offer and enjoy the lifestyle this home provides. Don't miss out on the opportunity to own this stunning home.
Location
State AZ
County Maricopa
Community Circle Mountain Ranch
Direction From I17 go West on Anthem Way Turn R on N 43rd Ave. Continue straight on N Sonoran Arroyo Ln. Turn Right on Tunnel Mine Road. Property is on the right.
Rooms
Other Rooms Great Room
Den/Bedroom Plus 5
Separate Den/Office Y
Interior
Interior Features Walk-In Closet(s), Eat-in Kitchen, 9+ Flat Ceilings, Kitchen Island, Pantry, Double Vanity, Full Bth Master Bdrm, High Speed Internet
Heating Natural Gas
Cooling Refrigeration, Programmable Thmstat, Ceiling Fan(s)
Flooring Carpet, Tile
Fireplaces Type Fire Pit
Fireplace Yes
Window Features Double Pane Windows
SPA Private
Laundry Dryer Included, Washer Included
Exterior
Exterior Feature Covered Patio(s), Gazebo/Ramada, Built-in Barbecue
Parking Features Dir Entry frm Garage, Electric Door Opener
Garage Spaces 2.0
Garage Description 2.0
Fence Wrought Iron
Pool Heated, Private
Community Features Pickleball Court(s), Community Spa Htd, Community Pool Htd, Tennis Court(s), Playground, Biking/Walking Path, Clubhouse
Utilities Available APS, SW Gas
Amenities Available Management
View Mountain(s)
Roof Type Tile
Private Pool Yes
Building
Lot Description Sprinklers In Front, Desert Back, Desert Front
Story 1
Builder Name Pulte
Sewer Public Sewer
Water City Water
Architectural Style Ranch
Structure Type Covered Patio(s), Gazebo/Ramada, Built-in Barbecue
New Construction No
Schools
Elementary Schools New River Elementary School
Middle Schools Gavilan Peak Elementary
High Schools Boulder Creek High School
School District Deer Valley Unified District
Others
HOA Name Anthem Community
HOA Fee Include Maintenance Grounds
Senior Community No
Tax ID 202-23-585
Ownership Fee Simple
Acceptable Financing Cash, Conventional, FHA, VA Loan
Horse Property N
Listing Terms Cash, Conventional, FHA, VA Loan
Financing Conventional
Read Less
Want to know what your home might be worth? Contact us for a FREE valuation!

Our team is ready to help you sell your home for the highest possible price ASAP

Copyright 2025 Arizona Regional Multiple Listing Service, Inc. All rights reserved.
Bought with Hayden Outdoors LLC






