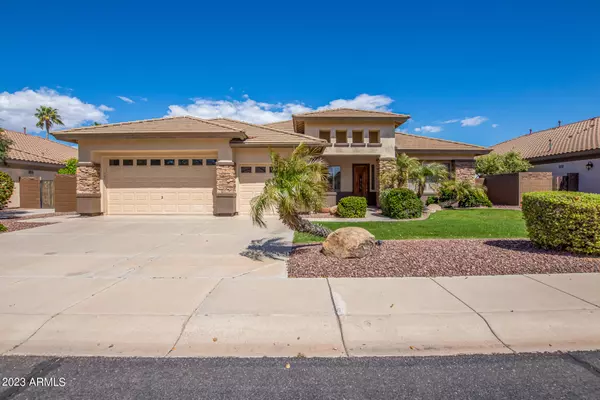$664,900
$664,900
For more information regarding the value of a property, please contact us for a free consultation.
12824 W ESTERO Lane Litchfield Park, AZ 85340
4 Beds
2.5 Baths
2,912 SqFt
Key Details
Sold Price $664,900
Property Type Single Family Home
Sub Type Single Family - Detached
Listing Status Sold
Purchase Type For Sale
Square Footage 2,912 sqft
Price per Sqft $228
Subdivision Wigwam Creek South Parcels 3 & 4
MLS Listing ID 6535689
Sold Date 06/09/23
Bedrooms 4
HOA Fees $91/mo
HOA Y/N Yes
Originating Board Arizona Regional Multiple Listing Service (ARMLS)
Year Built 2003
Annual Tax Amount $2,970
Tax Year 2022
Lot Size 0.256 Acres
Acres 0.26
Property Description
OUTSTANDING HOME IN A GATED COMMUNITY WITH 4 BEDROOMS/2.5 BATHROOMS, TRIPLE GARAGE AND AN OASIS LIKE YARD W/HEATED POOL. Striking curb appeal greets you. Once inside, this home will continue to impress you. This is a traditional floorplan with a front flex room that could be a Living & Dining Room or use as a Recreation Room. Off the foyer is the 4th bedroom or use a Den. There is soaring ceilings, tile in the high traffic areas, plantation shutters throughout, an enormous kitchen w/huge island, induction counter-top stove, surround-sound inside & out and a generous Family Room. Professionally landscaped front/side/back yard, fruit trees, gas fire pit, extensive patio, heated pool with pop-up cleaners, baja step & waterfall feature. It's like paradise... you might not want to leave home! This home has been gently occupied as a 2nd home and well looked after. The hot water heater was replaced in 02/2023, water softener 05/2022, pool pump in 12/2021, lighting upgrades, newer paint, HVAC maintenance and more.
Location
State AZ
County Maricopa
Community Wigwam Creek South Parcels 3 & 4
Direction North to Sonoma, then east to the 2nd left on 129th Ave, then turn north to the gated entry. Thru the gates to the 2nd right hand turn on to Estero. Home is 2nd from the corner (NO SIGN ON PROPERTY).
Rooms
Master Bedroom Split
Den/Bedroom Plus 4
Separate Den/Office N
Interior
Interior Features Eat-in Kitchen, Breakfast Bar, No Interior Steps, Kitchen Island, Pantry, Double Vanity, Full Bth Master Bdrm, Separate Shwr & Tub
Heating Natural Gas
Cooling Refrigeration, Ceiling Fan(s)
Flooring Carpet, Tile
Fireplaces Type 1 Fireplace, Exterior Fireplace, Gas
Fireplace Yes
SPA None
Laundry Wshr/Dry HookUp Only
Exterior
Exterior Feature Covered Patio(s), Patio
Parking Features Attch'd Gar Cabinets, Dir Entry frm Garage, Electric Door Opener, Extnded Lngth Garage
Garage Spaces 3.0
Garage Description 3.0
Fence Block
Pool Play Pool, Heated, Private
Community Features Gated Community, Playground, Biking/Walking Path
Utilities Available APS, SW Gas
Amenities Available Management
Roof Type Tile
Private Pool Yes
Building
Lot Description Sprinklers In Rear, Sprinklers In Front, Desert Back, Desert Front, Grass Front, Grass Back, Auto Timer H2O Front, Auto Timer H2O Back
Story 1
Builder Name Fulton
Sewer Public Sewer
Water Pvt Water Company
Structure Type Covered Patio(s),Patio
New Construction No
Schools
Elementary Schools Corte Sierra Elementary School
Middle Schools Wigwam Creek Middle School
High Schools Agua Fria High School
School District Agua Fria Union High School District
Others
HOA Name Wigwam Creek South
HOA Fee Include Maintenance Grounds
Senior Community No
Tax ID 508-07-729
Ownership Fee Simple
Acceptable Financing Cash, Conventional, VA Loan
Horse Property N
Listing Terms Cash, Conventional, VA Loan
Financing Conventional
Special Listing Condition FIRPTA may apply, Owner Occupancy Req
Read Less
Want to know what your home might be worth? Contact us for a FREE valuation!

Our team is ready to help you sell your home for the highest possible price ASAP

Copyright 2025 Arizona Regional Multiple Listing Service, Inc. All rights reserved.
Bought with Howe Realty






