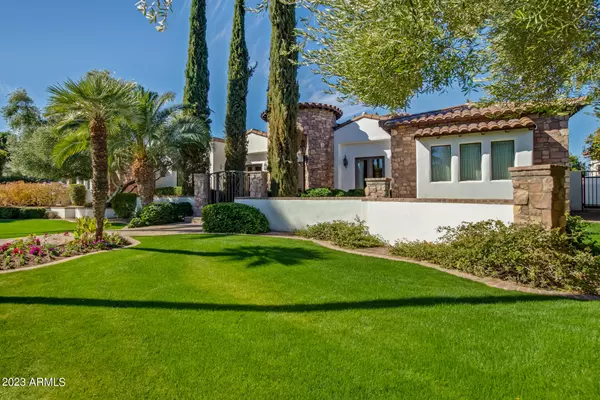$2,600,000
$2,799,000
7.1%For more information regarding the value of a property, please contact us for a free consultation.
2020 N LEMON -- Mesa, AZ 85215
6 Beds
7 Baths
6,548 SqFt
Key Details
Sold Price $2,600,000
Property Type Single Family Home
Sub Type Single Family - Detached
Listing Status Sold
Purchase Type For Sale
Square Footage 6,548 sqft
Price per Sqft $397
Subdivision Villa Tuscano Final Plat
MLS Listing ID 6513503
Sold Date 05/12/23
Style Santa Barbara/Tuscan
Bedrooms 6
HOA Fees $440/mo
HOA Y/N Yes
Originating Board Arizona Regional Multiple Listing Service (ARMLS)
Year Built 2006
Annual Tax Amount $13,027
Tax Year 2022
Lot Size 0.977 Acres
Acres 0.98
Property Description
Incredible Custom Estate situated in the prestigious community of Villa Tuscano. Enter your private gate to a motor-court that has parking for 6 cars & RV gate. The elegant but comfortable floor plan includes a formal living area that looks out to a lush backyard. Exquisite one of a kind wood & brick flooring throughout the home. Don't miss the private formal dining room perfect for large parties or intimate dinners. Wait until you see the kitchen and family room, they are perfect for family gatherings, large windows that look out to the pool. Entertain your guests in the Chef's eat-in kitchen that comes with SS appliances, 2 sinks, recessed lighting, Ice maker, warming drawer, cabinets with crown moulding, a huge walk-in Pantry and a large island with a breakfast bar Enjoy a movie in the massive Theatre Room. 4 bedrooms in the main home and two in the 1175 sq ft Casita which has a kitchen, family room & 2 ensuite bedrooms, perfect for guest, or kids coming home. The Master suite in the main home has a sitting area w/ fireplace & patio access, and a lavish ensuite Bathroom with 2 vanities, tub, walk-in closet w/ enclosed cabinetry & stacked W/D. 3 other bedrooms have ensuite bathrooms, all private on the other side of the home. Incredible backyard is a dream come true for any entertainer, providing a covered patio, grassy areas, citrus trees, a Ramada with built-in BBQ, and a refreshing pool/spa with water fall & rope swing. For you garage guys there is a 2 car garage and a 4 car with a storage room to store all your tools and toys, plus the RV gate for your trailers. All centered in a wonderful Community with all the amenities you have been looking for.
Location
State AZ
County Maricopa
Community Villa Tuscano Final Plat
Direction North east corner of Val Vista and Mckellips
Rooms
Other Rooms Library-Blt-in Bkcse, Guest Qtrs-Sep Entrn, Media Room, Family Room, BonusGame Room
Guest Accommodations 1074.0
Master Bedroom Split
Den/Bedroom Plus 9
Separate Den/Office Y
Interior
Interior Features Eat-in Kitchen, Breakfast Bar, 9+ Flat Ceilings, No Interior Steps, Kitchen Island, Pantry, Double Vanity, Full Bth Master Bdrm, Separate Shwr & Tub, Granite Counters
Heating Electric
Cooling Refrigeration, Ceiling Fan(s)
Flooring Other, Carpet, Tile, Wood
Fireplaces Type 2 Fireplace, Family Room, Master Bedroom, Gas
Fireplace Yes
Window Features Dual Pane
SPA Heated,Private
Exterior
Exterior Feature Covered Patio(s), Playground, Private Yard, Storage, Built-in Barbecue, Separate Guest House
Parking Features Dir Entry frm Garage, Electric Door Opener, Extnded Lngth Garage, Over Height Garage, Side Vehicle Entry, Tandem, Gated
Garage Spaces 5.0
Garage Description 5.0
Fence Block
Pool Diving Pool, Fenced, Private
Community Features Gated Community, Playground
Amenities Available Rental OK (See Rmks), Self Managed
Roof Type Tile
Private Pool Yes
Building
Lot Description Sprinklers In Rear, Sprinklers In Front, Corner Lot, Grass Front, Grass Back, Auto Timer H2O Front, Auto Timer H2O Back
Story 1
Builder Name Custom
Sewer Public Sewer
Water City Water
Architectural Style Santa Barbara/Tuscan
Structure Type Covered Patio(s),Playground,Private Yard,Storage,Built-in Barbecue, Separate Guest House
New Construction No
Schools
Elementary Schools Hale Elementary School
Middle Schools Stapley Junior High School
High Schools Mountain View High School
School District Mesa Unified District
Others
HOA Name Villa Tuscano
HOA Fee Include Maintenance Grounds,Street Maint
Senior Community No
Tax ID 141-28-109
Ownership Fee Simple
Acceptable Financing Conventional
Horse Property N
Listing Terms Conventional
Financing Other
Read Less
Want to know what your home might be worth? Contact us for a FREE valuation!

Our team is ready to help you sell your home for the highest possible price ASAP

Copyright 2024 Arizona Regional Multiple Listing Service, Inc. All rights reserved.
Bought with eXp Realty






