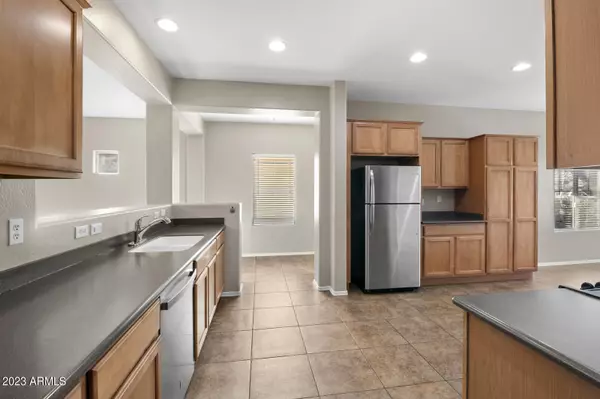$365,000
$375,000
2.7%For more information regarding the value of a property, please contact us for a free consultation.
41215 N STENSON Drive San Tan Valley, AZ 85140
4 Beds
2 Baths
1,777 SqFt
Key Details
Sold Price $365,000
Property Type Single Family Home
Sub Type Single Family - Detached
Listing Status Sold
Purchase Type For Sale
Square Footage 1,777 sqft
Price per Sqft $205
Subdivision Taylor Ranch
MLS Listing ID 6509861
Sold Date 04/28/23
Style Contemporary
Bedrooms 4
HOA Fees $66/qua
HOA Y/N Yes
Originating Board Arizona Regional Multiple Listing Service (ARMLS)
Year Built 2006
Annual Tax Amount $1,554
Tax Year 2022
Lot Size 5,914 Sqft
Acres 0.14
Property Description
Beautiful single-level home in Taylor Ranch boasts 4 beds, 2 baths, 2 car and 1777 SQFT perfect for buyers. Spacious kitchen with SS appliances including fridge, ample counter and storage space, plus great breakfast nook. Recently carpeted oversized family room offers versatile space that easily accommodates large sectional, dining table and flat screen TV, making it the perfect place to entertain or relax and unwind. The primary bedroom, located in back of the home, includes two walk-in closets. The block-fenced 5914 SQFT backyard offers plenty of FLAT space for outdoor entertaining with room to add a pool or trampoline. Community includes park with a splash pad, volleyball, basketball and playground. Located near new Costco, Sprouts, Target with top Queen Creek schools and QC Water. Home is located inside the community away from any through streets and near the 24 freeway extension. Secure your dream home in this rapidly growing bedroom community while it's still affordable.
Location
State AZ
County Pinal
Community Taylor Ranch
Direction North on Ironwood. East on Taylor Ranch Parkway. South on Stenson.
Rooms
Other Rooms Family Room
Master Bedroom Downstairs
Den/Bedroom Plus 4
Separate Den/Office N
Interior
Interior Features Master Downstairs, Eat-in Kitchen, No Interior Steps, Double Vanity, High Speed Internet
Heating Electric
Cooling Refrigeration
Flooring Carpet, Tile
Fireplaces Number No Fireplace
Fireplaces Type None
Fireplace No
Window Features Double Pane Windows
SPA None
Laundry Wshr/Dry HookUp Only
Exterior
Exterior Feature Covered Patio(s)
Parking Features Electric Door Opener
Garage Spaces 2.0
Garage Description 2.0
Fence Block
Pool None
Community Features Playground, Biking/Walking Path
Utilities Available SRP
Amenities Available Management
Roof Type Tile
Private Pool No
Building
Lot Description Desert Front, Gravel/Stone Back
Story 1
Builder Name Pulte Homes
Sewer Public Sewer
Water City Water
Architectural Style Contemporary
Structure Type Covered Patio(s)
New Construction No
Schools
Elementary Schools Ranch Elementary School
Middle Schools J. O. Combs Middle School
High Schools Combs High School
School District J. O. Combs Unified School District
Others
HOA Name Taylor Ranch
HOA Fee Include Maintenance Grounds
Senior Community No
Tax ID 109-26-473
Ownership Fee Simple
Acceptable Financing Cash, Conventional
Horse Property N
Listing Terms Cash, Conventional
Financing Conventional
Read Less
Want to know what your home might be worth? Contact us for a FREE valuation!

Our team is ready to help you sell your home for the highest possible price ASAP

Copyright 2025 Arizona Regional Multiple Listing Service, Inc. All rights reserved.
Bought with eXp Realty






