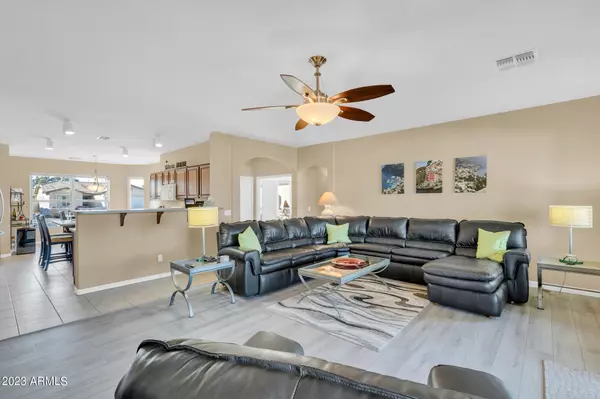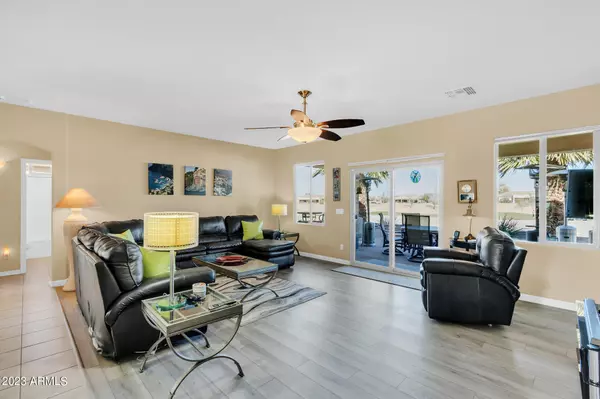$532,500
$540,000
1.4%For more information regarding the value of a property, please contact us for a free consultation.
3828 E HAZELTINE Way Chandler, AZ 85249
2 Beds
2 Baths
1,700 SqFt
Key Details
Sold Price $532,500
Property Type Single Family Home
Sub Type Single Family - Detached
Listing Status Sold
Purchase Type For Sale
Square Footage 1,700 sqft
Price per Sqft $313
Subdivision Springfield Lakes Block 6
MLS Listing ID 6514445
Sold Date 04/12/23
Bedrooms 2
HOA Fees $70
HOA Y/N Yes
Originating Board Arizona Regional Multiple Listing Service (ARMLS)
Year Built 2005
Annual Tax Amount $2,880
Tax Year 2022
Lot Size 6,500 Sqft
Acres 0.15
Property Description
Gorgeous DAYBREAK model! Your desert dream home with a private resort style backyard! Large Entertaining patio has built in kitchen, BBQ, refrigerator, fire pit, TV to watch those playoff games! This meticulously maintained home is one of the most desirable floor plans in the community and overlooks the 5th hole fairway of Lone Tree Golf Course. So many great features including a Large great room perfect for entertaining. Golf Course View from the Great Room, Master and Guest Suite. A spacious eat-in kitchen with plenty of storage, upgraded Cherry cabinets w/pull-out shelves, nice pantry, island seating, large dining area. All appliances convey, including the washer/dryer. Neutral tile and carpet. Extended length garage with lots of added storage. . Enjoy your beautiful Sunsets and Sunrises! Enjoy your desert dream home, relaxing and enjoying Solera's community amenities; Relaxing resort style pool, lap pool, spa, Tennis, Pickle Ball courts, Bocce & Horseshoe courts, fitness/wellness center, Card room, Library, Computer Room, Ballroom, Arts & Crafts, Scenic courtyard w/reflecting pool, and a View of the San Tan Mountain.
Location
State AZ
County Maricopa
Community Springfield Lakes Block 6
Direction Riggs/Gilbert Directions: East to S Mountain Blvd, Right on S Mountain Blvd, through gate; Continue East, Right on Granite, Right on Hazeltine Way.
Rooms
Other Rooms Great Room
Master Bedroom Split
Den/Bedroom Plus 3
Separate Den/Office Y
Interior
Interior Features Eat-in Kitchen, Breakfast Bar, 9+ Flat Ceilings, Drink Wtr Filter Sys, No Interior Steps, Kitchen Island, Pantry, 3/4 Bath Master Bdrm, Double Vanity, High Speed Internet
Heating Natural Gas
Cooling Refrigeration, Ceiling Fan(s)
Flooring Carpet, Vinyl, Tile
Fireplaces Number No Fireplace
Fireplaces Type None
Fireplace No
Window Features Vinyl Frame,Double Pane Windows,Low Emissivity Windows
SPA None
Exterior
Exterior Feature Covered Patio(s), Patio, Private Street(s), Built-in Barbecue
Parking Features Attch'd Gar Cabinets, Dir Entry frm Garage, Electric Door Opener, Extnded Lngth Garage
Garage Spaces 2.0
Garage Description 2.0
Fence Block, Partial
Pool None
Community Features Gated Community, Community Spa Htd, Community Pool Htd, Lake Subdivision, Community Media Room, Golf, Tennis Court(s), Clubhouse, Fitness Center
Utilities Available SRP, SW Gas
Amenities Available Management, Rental OK (See Rmks)
View Mountain(s)
Roof Type Tile
Accessibility Lever Handles
Private Pool No
Building
Lot Description Desert Back, Desert Front, On Golf Course
Story 1
Builder Name Pulte
Sewer Public Sewer
Water City Water
Structure Type Covered Patio(s),Patio,Private Street(s),Built-in Barbecue
New Construction No
Schools
Elementary Schools Adult
Middle Schools Adult
High Schools Adult
School District Chandler Unified District
Others
HOA Name Solera Chandler
HOA Fee Include Maintenance Grounds,Street Maint
Senior Community Yes
Tax ID 313-08-377
Ownership Fee Simple
Acceptable Financing Cash, Conventional, FHA, VA Loan
Horse Property N
Listing Terms Cash, Conventional, FHA, VA Loan
Financing Conventional
Special Listing Condition Age Restricted (See Remarks)
Read Less
Want to know what your home might be worth? Contact us for a FREE valuation!

Our team is ready to help you sell your home for the highest possible price ASAP

Copyright 2024 Arizona Regional Multiple Listing Service, Inc. All rights reserved.
Bought with Real Broker AZ, LLC






