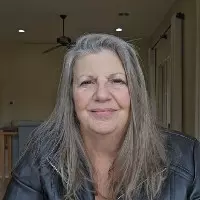$326,000
$324,999
0.3%For more information regarding the value of a property, please contact us for a free consultation.
14955 N 142ND Drive Surprise, AZ 85379
3 Beds
2.5 Baths
1,262 SqFt
Key Details
Sold Price $326,000
Property Type Single Family Home
Sub Type Single Family Residence
Listing Status Sold
Purchase Type For Sale
Square Footage 1,262 sqft
Price per Sqft $258
Subdivision Sierra Vista Parcel 4
MLS Listing ID 6510364
Sold Date 03/30/23
Style Contemporary
Bedrooms 3
HOA Fees $155/qua
HOA Y/N Yes
Originating Board Arizona Regional Multiple Listing Service (ARMLS)
Year Built 2005
Annual Tax Amount $905
Tax Year 2020
Lot Size 4,503 Sqft
Acres 0.1
Property Sub-Type Single Family Residence
Property Description
Don't miss your opportunity and take advantage of this huge price drop. Home will be easy to show over next few days. One of the best lots in the community. Not only does this home have great curb appeal it shows like a model! Beautiful tile wood plank floors upstairs. Carpet is only in 1 bedroom and on the stairs. This home has upgraded cabinets, counters, upgraded appliances including stainless gas stove. Main bedroom has walk in closet with a full bathroom. Ceiling fans in all the rooms. The nice courtyard patio overlooks the greenbelt area. Solar system with low monthly electric cost. Is move in ready, do not expect this to last long on the market. SPDS, HOA and Solar information available under documents.
Location
State AZ
County Maricopa
Community Sierra Vista Parcel 4
Rooms
Other Rooms Family Room
Den/Bedroom Plus 3
Separate Den/Office N
Interior
Interior Features Eat-in Kitchen, Soft Water Loop, Double Vanity, Full Bth Master Bdrm, High Speed Internet
Heating Natural Gas
Cooling Central Air
Flooring Carpet, Laminate, Tile
Fireplaces Type None
Fireplace No
SPA None
Exterior
Garage Spaces 2.0
Garage Description 2.0
Fence Block
Pool None
Community Features Community Spa, Community Pool Htd, Community Pool, Playground, Biking/Walking Path
Amenities Available Management
Roof Type Tile
Porch Patio
Private Pool No
Building
Lot Description Sprinklers In Rear
Story 2
Builder Name Engle Homes
Sewer Public Sewer
Water City Water
Architectural Style Contemporary
New Construction No
Schools
Elementary Schools Ashton Ranch Elementary School
Middle Schools Ashton Ranch Elementary School
High Schools Valley Vista High School
School District Dysart Unified District
Others
HOA Name Vision Community
HOA Fee Include Maintenance Grounds,Street Maint,Front Yard Maint
Senior Community No
Tax ID 509-18-857
Ownership Fee Simple
Acceptable Financing Cash, Conventional, FHA, VA Loan
Horse Property N
Listing Terms Cash, Conventional, FHA, VA Loan
Financing VA
Read Less
Want to know what your home might be worth? Contact us for a FREE valuation!

Our team is ready to help you sell your home for the highest possible price ASAP

Copyright 2025 Arizona Regional Multiple Listing Service, Inc. All rights reserved.
Bought with Jason Mitchell Real Estate






