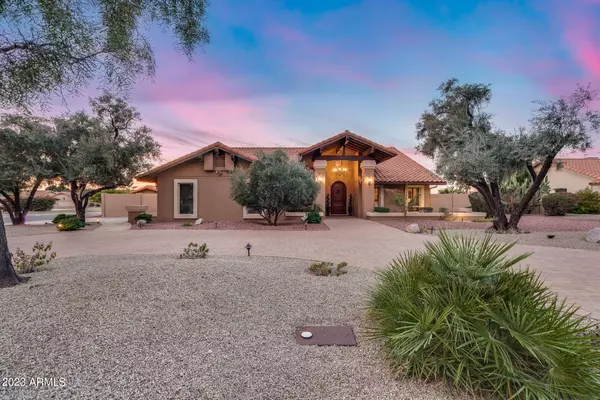$710,000
$720,000
1.4%For more information regarding the value of a property, please contact us for a free consultation.
13610 N 70TH Drive Peoria, AZ 85381
4 Beds
2 Baths
2,738 SqFt
Key Details
Sold Price $710,000
Property Type Single Family Home
Sub Type Single Family - Detached
Listing Status Sold
Purchase Type For Sale
Square Footage 2,738 sqft
Price per Sqft $259
Subdivision Crown Point
MLS Listing ID 6506519
Sold Date 03/16/23
Bedrooms 4
HOA Fees $34
HOA Y/N Yes
Originating Board Arizona Regional Multiple Listing Service (ARMLS)
Year Built 1986
Annual Tax Amount $2,729
Tax Year 2022
Lot Size 0.404 Acres
Acres 0.4
Property Description
Gorgeous 4 bedroom, 2 bathroom semi-custom home on 1/2 acre corner lot! Wonderful neighborhood. Circular driveway with pavers and RV gate. Pavers leading to the grand entrance with an oversized custom door. Plantation shutters throughout. Functional floor plan with huge rooms, vaulted ceilings and archways throughout the home. Surround sound and cozy fireplace in the family room. Central vac system. Two AC units. The kitchen features stainless steel appliances and a breakfast room in addition to a full formal dining room with a custom detailed tile floor. The primary suite includes a spacious bathroom with granite countertops, large granite walk-in shower and Jacuzzi tub, a walk-in closet and an additional closet with sliding doors. Incredible entertainers backyard! Refreshing PebbleTec diving pool with rock waterfall. Large covered back patio, travertine tile, surround sound, a firepit, and built-in outdoor gourmet kitchen! The backyard includes an organic garden and fruit trees. This is a fantastic location close to shopping, dining, entertainment and freeways for easy access to any destination. Don't miss out on this incredible home and location!
Location
State AZ
County Maricopa
Community Crown Point
Direction W OF 67TH AVE TO 69TH DR, S TO EUGIE, W TO 70TH DR, PROPERTY ON THE CORNER.
Rooms
Other Rooms Family Room
Den/Bedroom Plus 4
Separate Den/Office N
Interior
Interior Features Other, See Remarks, Eat-in Kitchen, Breakfast Bar, Central Vacuum, Intercom, Pantry, Double Vanity, Full Bth Master Bdrm, Separate Shwr & Tub, High Speed Internet
Heating Electric
Cooling Refrigeration, Ceiling Fan(s)
Fireplaces Number 1 Fireplace
Fireplaces Type 1 Fireplace, Family Room
Fireplace Yes
Window Features Sunscreen(s)
SPA None
Exterior
Exterior Feature Circular Drive, Covered Patio(s)
Parking Features Electric Door Opener, RV Gate, Side Vehicle Entry, RV Access/Parking
Garage Spaces 2.0
Garage Description 2.0
Fence Block
Pool Diving Pool, Private
Amenities Available Management
Roof Type Tile
Private Pool Yes
Building
Lot Description Sprinklers In Rear, Sprinklers In Front, Desert Front
Story 1
Builder Name UNIVERSAL HOMES
Sewer Public Sewer
Water City Water
Structure Type Circular Drive,Covered Patio(s)
New Construction No
Schools
Elementary Schools Oakwood Elementary School
Middle Schools Oakwood Elementary School
High Schools Cactus High School
School District Peoria Unified School District
Others
HOA Name Crown Point
HOA Fee Include Maintenance Grounds
Senior Community No
Tax ID 200-77-337
Ownership Fee Simple
Acceptable Financing Conventional, FHA, VA Loan
Horse Property N
Listing Terms Conventional, FHA, VA Loan
Financing Conventional
Read Less
Want to know what your home might be worth? Contact us for a FREE valuation!

Our team is ready to help you sell your home for the highest possible price ASAP

Copyright 2025 Arizona Regional Multiple Listing Service, Inc. All rights reserved.
Bought with Coldwell Banker Realty






