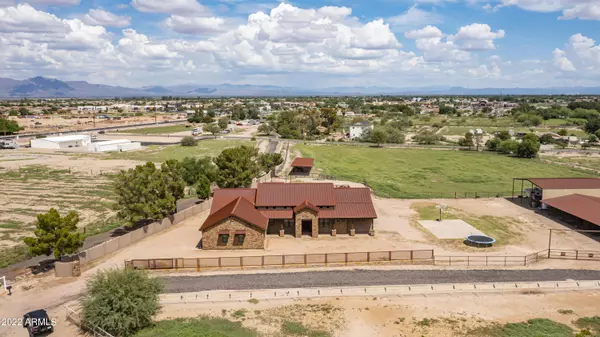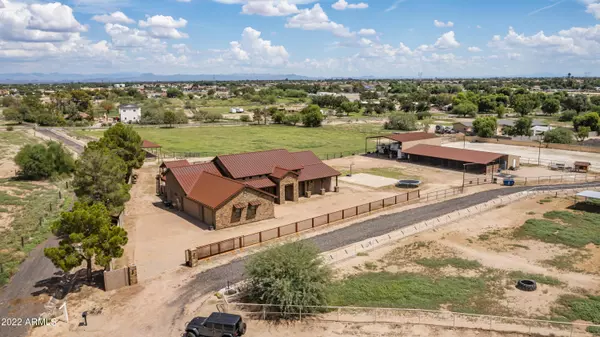$1,450,000
$1,600,000
9.4%For more information regarding the value of a property, please contact us for a free consultation.
40525 N KENNEDY Drive San Tan Valley, AZ 85140
4 Beds
4.5 Baths
3,663 SqFt
Key Details
Sold Price $1,450,000
Property Type Single Family Home
Sub Type Single Family - Detached
Listing Status Sold
Purchase Type For Sale
Square Footage 3,663 sqft
Price per Sqft $395
Subdivision Country Mini-Farms Amd
MLS Listing ID 6506043
Sold Date 03/09/23
Style Ranch
Bedrooms 4
HOA Y/N No
Originating Board Arizona Regional Multiple Listing Service (ARMLS)
Year Built 2015
Annual Tax Amount $4,829
Tax Year 2022
Lot Size 4.950 Acres
Acres 4.95
Property Description
This gated 5 acre home is absolutely grand in stature featuring a custom design that is nothing short of luxurious. The generously appointed kitchen offers 2 walk-in pantries, stone finishes t/o, custom walnut wood island, gas range & built in double ovens.The primary suite is certainly a space that provides tranquility, featuring a custom Classy Closet, a lavish en suite w/dual sinks, a standalone tub & a walk-in shower w/ dual ceiling mount shower heads & wall showers. Additional 3 bedrooms each offer private en suites & walk-in closets! The game room is equipped with a kitchenette & 1/2 bath. Horse amenities was designed to maximize space w/ 3+ irrigated acres of pasture, riding arena w/ lights, 7 stall horse barn, 4 stalls in pasture, tack room, wash rack, & 2 50-amp hook ups w water Impressive laundry room boasts an abundance of cabinetry, an apron utility sink, granite counters & pet shower!
Backyard features the popular diving pebble sheen pool, ramada, travertine pavers, outdoor kitchen, large patio, fireplace & artificial turf.
Other features include plantation shutters t/o, security system, water softener & R/O system.
Extended length 3.5 car garage with built-in storage, 20' bay, 8' height.
Location
State AZ
County Pinal
Community Country Mini-Farms Amd
Direction From Ocotillo, go south on Kennedy. The property is on the east side of Kennedy
Rooms
Other Rooms BonusGame Room
Master Bedroom Split
Den/Bedroom Plus 6
Separate Den/Office Y
Interior
Interior Features 9+ Flat Ceilings, Drink Wtr Filter Sys, Fire Sprinklers, No Interior Steps, Kitchen Island, 2 Master Baths, Double Vanity, Full Bth Master Bdrm, Separate Shwr & Tub, High Speed Internet, Granite Counters
Heating Electric, ENERGY STAR Qualified Equipment
Cooling Refrigeration, Ceiling Fan(s)
Flooring Laminate, Tile
Fireplaces Number No Fireplace
Fireplaces Type None
Fireplace No
Window Features ENERGY STAR Qualified Windows,Double Pane Windows,Low Emissivity Windows
SPA None
Laundry Engy Star (See Rmks)
Exterior
Exterior Feature Circular Drive, Covered Patio(s), Gazebo/Ramada, Private Yard, Storage, Built-in Barbecue
Parking Features Attch'd Gar Cabinets, Dir Entry frm Garage, Electric Door Opener, Extnded Lngth Garage, Over Height Garage, Rear Vehicle Entry, RV Gate, Tandem, RV Access/Parking
Garage Spaces 3.5
Carport Spaces 6
Garage Description 3.5
Fence Block, Wrought Iron, Wire
Pool Diving Pool, Private
Landscape Description Flood Irrigation
Utilities Available SRP, Oth Gas (See Rmrks)
Amenities Available None
View Mountain(s)
Roof Type Metal
Private Pool Yes
Building
Lot Description Gravel/Stone Front, Gravel/Stone Back, Synthetic Grass Back, Flood Irrigation
Story 1
Builder Name Custom
Sewer Septic Tank
Water City Water
Architectural Style Ranch
Structure Type Circular Drive,Covered Patio(s),Gazebo/Ramada,Private Yard,Storage,Built-in Barbecue
New Construction No
Schools
Elementary Schools Jack Harmon Elementary School
Middle Schools J. O. Combs Middle School
High Schools Combs High School
School District J. O. Combs Unified School District
Others
HOA Fee Include No Fees
Senior Community No
Tax ID 104-26-088
Ownership Fee Simple
Acceptable Financing Cash, Conventional, 1031 Exchange
Horse Property Y
Horse Feature Auto Water, Barn, Bridle Path Access, Corral(s), Stall, Tack Room
Listing Terms Cash, Conventional, 1031 Exchange
Financing Conventional
Read Less
Want to know what your home might be worth? Contact us for a FREE valuation!

Our team is ready to help you sell your home for the highest possible price ASAP

Copyright 2025 Arizona Regional Multiple Listing Service, Inc. All rights reserved.
Bought with RE/MAX Fine Properties






