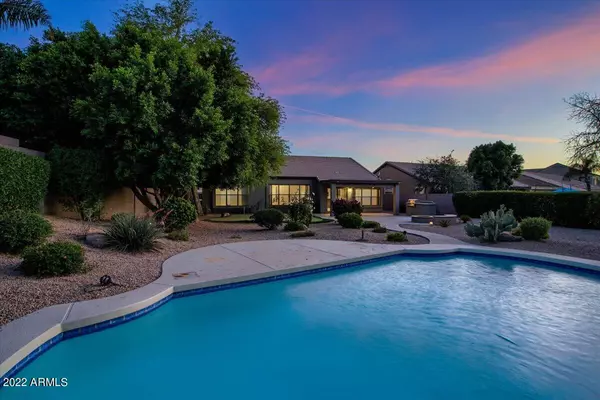$826,500
$795,000
4.0%For more information regarding the value of a property, please contact us for a free consultation.
4248 E ANDREA Drive Cave Creek, AZ 85331
3 Beds
2 Baths
2,144 SqFt
Key Details
Sold Price $826,500
Property Type Single Family Home
Sub Type Single Family - Detached
Listing Status Sold
Purchase Type For Sale
Square Footage 2,144 sqft
Price per Sqft $385
Subdivision Tatum Highlands
MLS Listing ID 6396274
Sold Date 06/17/22
Style Ranch
Bedrooms 3
HOA Fees $33/qua
HOA Y/N Yes
Originating Board Arizona Regional Multiple Listing Service (ARMLS)
Year Built 1996
Annual Tax Amount $2,288
Tax Year 2021
Lot Size 0.252 Acres
Acres 0.25
Property Description
Single Level Home to include no steps within Tatum Highlands, a very peaceful community just north of Desert Ridge. This community is near some of the best schools. The home's extensive remodel includes All NEW quality cabinetry, eat-in kitchen and island, granite countertops, newer plumbing and electrical fixtures. It's open-&-bight floor plan offers 3 bedroom (plus an office/den) oversized primary walk-in closet, shower for two, floating and back lit illuminated mirrors plus a separate 2nd full bath. You will enjoy the oversized yard with mature trees, sprawling pool, putting green, built-in BBQ grill, and fire pit. Airy interiors, vaulted ceilings, newer appliances; the washer and dryer will convey. see motion Video.
Location
State AZ
County Maricopa
Community Tatum Highlands
Direction From Tatum, W on Jomax, N on 43rd St. to Andrea, W on Andrea to property on North side of the street.
Rooms
Other Rooms Great Room, Family Room
Master Bedroom Split
Den/Bedroom Plus 4
Separate Den/Office Y
Interior
Interior Features Walk-In Closet(s), Eat-in Kitchen, Breakfast Bar, 9+ Flat Ceilings, No Interior Steps, Vaulted Ceiling(s), Kitchen Island, Pantry, Double Vanity, Full Bth Master Bdrm, Separate Shwr & Tub, Tub with Jets, High Speed Internet, Granite Counters
Heating Electric
Cooling Refrigeration, Programmable Thmstat, Ceiling Fan(s)
Flooring Carpet, Stone, Tile
Fireplaces Type Fire Pit
Fireplace Yes
Window Features Double Pane Windows
SPA None
Laundry Dryer Included, Inside, Washer Included
Exterior
Exterior Feature Covered Patio(s), Other, Patio, Private Yard, Storage, Built-in Barbecue
Parking Features Attch'd Gar Cabinets, Dir Entry frm Garage, Electric Door Opener
Garage Spaces 2.0
Garage Description 2.0
Fence Block
Pool Private
Landscape Description Irrigation Front
Community Features Playground, Biking/Walking Path
Utilities Available APS, SW Gas
Amenities Available Management
View Mountain(s)
Roof Type Tile, Built-Up
Accessibility Zero-Grade Entry, Accessible Hallway(s)
Building
Lot Description Sprinklers In Rear, Sprinklers In Front, Desert Back, Desert Front, Grass Back, Synthetic Grass Back, Auto Timer H2O Front, Auto Timer H2O Back, Irrigation Front
Story 1
Builder Name US Home Corp
Sewer Public Sewer
Water City Water
Architectural Style Ranch
Structure Type Covered Patio(s), Other, Patio, Private Yard, Storage, Built-in Barbecue
New Construction No
Schools
Elementary Schools Desert Sun Academy
Middle Schools Sonoran Trails Middle School
High Schools Cactus Shadows High School
School District Cave Creek Unified District
Others
HOA Name Assoc. Asset Mgmt.
HOA Fee Include Common Area Maint
Senior Community No
Tax ID 212-12-324
Ownership Fee Simple
Acceptable Financing Cash, Conventional, VA Loan
Horse Property N
Listing Terms Cash, Conventional, VA Loan
Financing Conventional
Special Listing Condition Owner/Agent
Read Less
Want to know what your home might be worth? Contact us for a FREE valuation!

Our team is ready to help you sell your home for the highest possible price ASAP

Copyright 2025 Arizona Regional Multiple Listing Service, Inc. All rights reserved.
Bought with Jason Mitchell Real Estate






