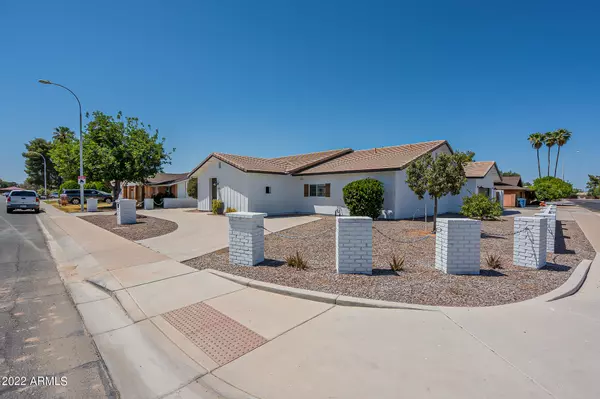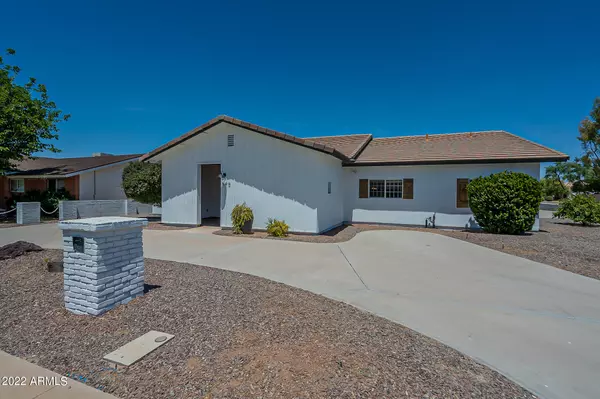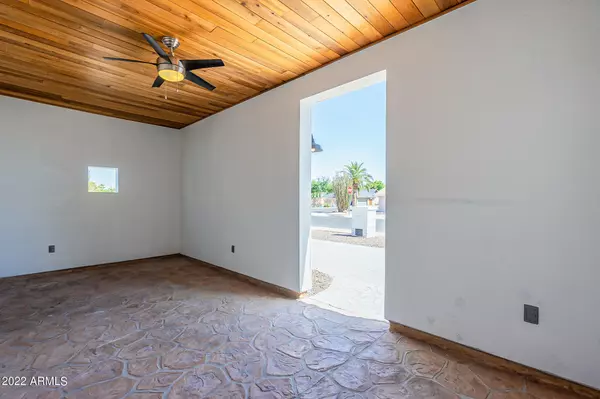$585,000
$599,999
2.5%For more information regarding the value of a property, please contact us for a free consultation.
500 W JASPER Drive Chandler, AZ 85225
4 Beds
3 Baths
2,169 SqFt
Key Details
Sold Price $585,000
Property Type Single Family Home
Sub Type Single Family - Detached
Listing Status Sold
Purchase Type For Sale
Square Footage 2,169 sqft
Price per Sqft $269
Subdivision Thunderbird Estates Unit 6
MLS Listing ID 6392975
Sold Date 06/17/22
Bedrooms 4
HOA Y/N No
Originating Board Arizona Regional Multiple Listing Service (ARMLS)
Year Built 2015
Annual Tax Amount $2,656
Tax Year 2021
Lot Size 9,431 Sqft
Acres 0.22
Property Description
FULLY REMODELED 4 bed 3 ba home in the heart of Chandler! 2015 NEW CONSTRUCTION. Great curb appeal on a corner lot w/ circular drive, covered front porch entry & desert landscaping. Open floorplan w/ high ceilings & bright natural light t/o. Living spaces flow to kitchen offering white Shaker cabinets, quartz counters, SS Thermador appliances incl GAS range w/ pot filler, island w/ breakfast bar & HUGE pantry. Large bedrooms incl master suite w/ exit to back patio, walk-in closet & ensuite bath w/ separate tub & shower. Baths feature NEW vanities, quartz counters, custom tile shower surrounds, and modern plumbing & light fixtures. NEW LVP flooring, fresh paint, tile roof, NEW light fixtures & fans. French doors exit to backyard w/ expansive covered patio, room for a pool, RV gate & NO HOA! Great location near Knox Gifted Academy, Downtown Chandler for dining & entertainment, historic San Marcos golf course, and Chandler Center for the Arts.
Location
State AZ
County Maricopa
Community Thunderbird Estates Unit 6
Rooms
Other Rooms Great Room
Den/Bedroom Plus 4
Separate Den/Office N
Interior
Interior Features Breakfast Bar, 9+ Flat Ceilings, No Interior Steps, Kitchen Island, Pantry, Full Bth Master Bdrm, Separate Shwr & Tub
Heating Natural Gas
Cooling Refrigeration
Flooring Vinyl
Fireplaces Number No Fireplace
Fireplaces Type None
Fireplace No
SPA None
Laundry Wshr/Dry HookUp Only
Exterior
Exterior Feature Circular Drive, Covered Patio(s), Patio
Parking Features Dir Entry frm Garage, RV Gate
Garage Spaces 2.0
Garage Description 2.0
Fence Block
Pool None
Utilities Available SRP, SW Gas
Amenities Available None
Roof Type Tile
Private Pool No
Building
Lot Description Corner Lot, Desert Front, Gravel/Stone Front, Gravel/Stone Back
Story 1
Builder Name unknown
Sewer Public Sewer
Water City Water
Structure Type Circular Drive,Covered Patio(s),Patio
New Construction No
Schools
Elementary Schools Sanborn Elementary School
Middle Schools John M Andersen Jr High School
High Schools Chandler High School
School District Chandler Unified District
Others
HOA Fee Include No Fees
Senior Community No
Tax ID 302-44-261
Ownership Fee Simple
Acceptable Financing Cash, Conventional, FHA, VA Loan
Horse Property N
Listing Terms Cash, Conventional, FHA, VA Loan
Financing FHA
Special Listing Condition Owner/Agent
Read Less
Want to know what your home might be worth? Contact us for a FREE valuation!

Our team is ready to help you sell your home for the highest possible price ASAP

Copyright 2024 Arizona Regional Multiple Listing Service, Inc. All rights reserved.
Bought with My Home Group Real Estate






