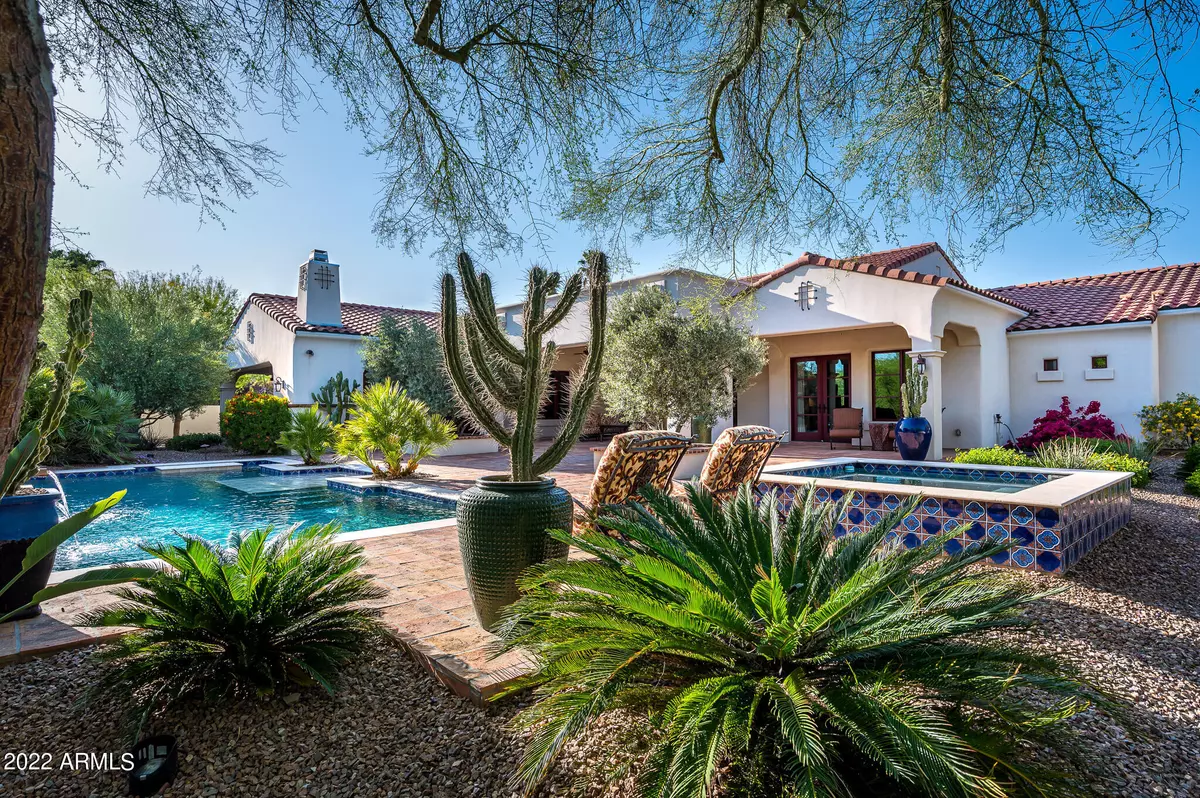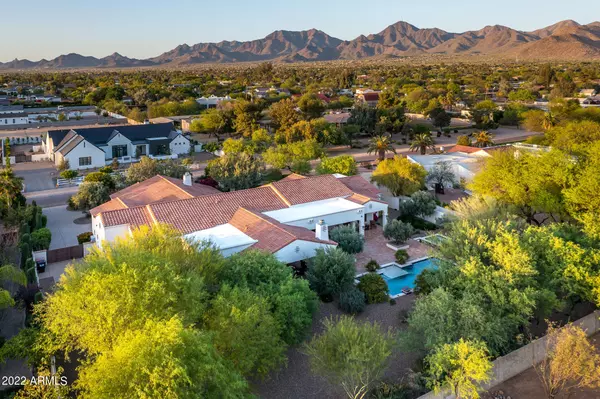$3,426,750
$2,500,000
37.1%For more information regarding the value of a property, please contact us for a free consultation.
9845 E JENAN Drive Scottsdale, AZ 85260
3 Beds
4 Baths
4,490 SqFt
Key Details
Sold Price $3,426,750
Property Type Single Family Home
Sub Type Single Family - Detached
Listing Status Sold
Purchase Type For Sale
Square Footage 4,490 sqft
Price per Sqft $763
Subdivision Desert Wind Unit 2
MLS Listing ID 6380677
Sold Date 05/18/22
Style Spanish
Bedrooms 3
HOA Y/N No
Originating Board Arizona Regional Multiple Listing Service (ARMLS)
Year Built 2011
Annual Tax Amount $8,187
Tax Year 2021
Lot Size 0.771 Acres
Acres 0.77
Property Description
This Spanish/Hacienda-style, meticulously maintained, custom home, located in the prestigious Cactus Corridor, offers authentic charm from the moment you enter the gated front courtyard where you are greeted by an outdoor fireplace, patio seating & mature landscaping. Oversized Saltillo tile flooring, wood ceiling beams, decorative Spanish tile accents & wood windows & doors establish a warmth to the home. The open floor plan features a gourmet kitchen, living room & dining area. Stainless steel kitchen appliances, double islands w/granite countertops, custom Knotty Alder cabinetry, cracked ivory backsplash & hammer-forged kitchen sink highlight the kitchen details. An arched ceiling, w/a brick inlay & viewing window, offering a peek into the 650-bottle wine, accent the dining room. A large game room, used as a secondary office, with hickory plank wood floors and built-in shelving/cabinetry opens to the front courtyard. The formal office, also with hickory plank wood floors, overlooks the front courtyard and features built-in drawers and shelves in both the office and closet. The owner's suite is spacious, has access to the backyard patio, near the spa, and features double vanities, separate shower and tub and a large walk-in closet. The secondary wing of the home consists of two spacious junior master suites with walk-in closets. This large lot offers a beautiful backyard complete with a Pebble Tec pool and spa, a Saltillo tile patio, outdoor fireplace, multiple covered patio areas for dining and entertaining and mature landscaping. An oversized 4-car garage, with area for workshop, is perfect for the auto enthusiast. All this and a Savant Intelligent Control System are just some of the bonuses of this home. This home can be purchased fully furnished making it a perfect turnkey solution for you!!!
Location
State AZ
County Maricopa
Community Desert Wind Unit 2
Direction From the 101, east on Cactus Road; south on 98th Street; east on Jenan to second home on the right.
Rooms
Other Rooms Guest Qtrs-Sep Entrn, Great Room, BonusGame Room
Master Bedroom Split
Den/Bedroom Plus 5
Separate Den/Office Y
Interior
Interior Features Eat-in Kitchen, Breakfast Bar, Central Vacuum, Fire Sprinklers, No Interior Steps, Soft Water Loop, Vaulted Ceiling(s), Kitchen Island, Double Vanity, Full Bth Master Bdrm, Separate Shwr & Tub, Tub with Jets, High Speed Internet, Smart Home, Granite Counters
Heating Electric
Cooling Refrigeration, Programmable Thmstat, Ceiling Fan(s)
Flooring Carpet, Tile, Wood
Fireplaces Type Other (See Remarks), 2 Fireplace, Exterior Fireplace, Gas
Fireplace Yes
Window Features Double Pane Windows
SPA Heated,Private
Laundry Engy Star (See Rmks)
Exterior
Exterior Feature Circular Drive, Covered Patio(s), Patio, Private Yard, Built-in Barbecue
Parking Features Attch'd Gar Cabinets, Dir Entry frm Garage, Electric Door Opener, Extnded Lngth Garage, Over Height Garage, RV Gate, Separate Strge Area, Golf Cart Garage
Garage Spaces 4.0
Garage Description 4.0
Fence Block
Pool Heated, Private
Utilities Available APS
Amenities Available None
Roof Type Tile,Foam
Private Pool Yes
Building
Lot Description Sprinklers In Rear, Sprinklers In Front, Desert Back, Desert Front, Gravel/Stone Front, Gravel/Stone Back, Auto Timer H2O Front, Auto Timer H2O Back
Story 1
Builder Name Unknown
Sewer Public Sewer
Water City Water
Architectural Style Spanish
Structure Type Circular Drive,Covered Patio(s),Patio,Private Yard,Built-in Barbecue
New Construction No
Schools
Elementary Schools Redfield Elementary School
Middle Schools Mountainside Middle School
High Schools Desert Mountain High School
School District Scottsdale Unified District
Others
HOA Fee Include No Fees
Senior Community No
Tax ID 217-26-231
Ownership Fee Simple
Acceptable Financing Cash, Conventional
Horse Property N
Listing Terms Cash, Conventional
Financing Cash
Read Less
Want to know what your home might be worth? Contact us for a FREE valuation!

Our team is ready to help you sell your home for the highest possible price ASAP

Copyright 2025 Arizona Regional Multiple Listing Service, Inc. All rights reserved.
Bought with RETSY






