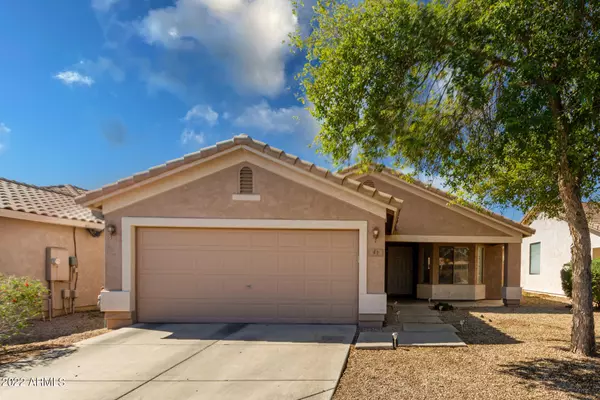$430,000
$425,000
1.2%For more information regarding the value of a property, please contact us for a free consultation.
41 E CORAL BEAN Drive San Tan Valley, AZ 85143
3 Beds
2 Baths
1,416 SqFt
Key Details
Sold Price $430,000
Property Type Single Family Home
Sub Type Single Family - Detached
Listing Status Sold
Purchase Type For Sale
Square Footage 1,416 sqft
Price per Sqft $303
Subdivision Johnson Ranch Unit 7
MLS Listing ID 6380130
Sold Date 05/02/22
Style Ranch
Bedrooms 3
HOA Fees $88/qua
HOA Y/N Yes
Originating Board Arizona Regional Multiple Listing Service (ARMLS)
Year Built 2002
Annual Tax Amount $968
Tax Year 2021
Lot Size 4,897 Sqft
Acres 0.11
Property Description
Your dream home is finally here! Beautiful 3 bedroom move-in ready property in Johnson Ranch is the one you've been looking for! Great location close to restaurants, shopping, schools, & services. Impressive interior showcases neutral tile floors, carpet in all the right places, vaulted ceilings, & soothing palette. The spotless eat-in kitchen boasts ample wood cabinetry, a pantry, track lighting, a pass-through window, & a lovely bay window in the dining nook. Relax after a long day in the main bedroom featuring a private bathroom & a walk-in closet. Host fun gatherings in the fabulous backyard with covered patio, sparkling pool, & plenty of space to hang out! Amazing Community amenities include a golf course, playgrounds/parks, pickleball & basketball court, pools, lake, restaurant, & ..
Location
State AZ
County Pinal
Community Johnson Ranch Unit 7
Direction Head SE on E Hunt Hwy, Turn right onto W Golf Club Dr, At the traffic circle go left to Johnson Ranch Blvd. Gated entrance. Turn right onto E Coral Bean Dr. Google Directions send you to a non access
Rooms
Other Rooms Family Room
Den/Bedroom Plus 4
Separate Den/Office Y
Interior
Interior Features Pantry, Full Bth Master Bdrm, High Speed Internet
Heating Electric
Cooling Refrigeration
Flooring Carpet, Tile
Fireplaces Number No Fireplace
Fireplaces Type None
Fireplace No
SPA None
Exterior
Exterior Feature Patio
Parking Features Dir Entry frm Garage, Electric Door Opener
Garage Spaces 2.0
Garage Description 2.0
Fence Block
Pool Play Pool, Heated, Private
Community Features Gated Community, Community Spa Htd, Community Spa, Community Pool Htd, Community Pool, Golf, Tennis Court(s), Biking/Walking Path
Utilities Available SRP
Amenities Available Management
Roof Type Tile
Private Pool Yes
Building
Lot Description Gravel/Stone Front, Gravel/Stone Back
Story 1
Builder Name Shea Homes
Sewer Public Sewer
Water Pvt Water Company
Architectural Style Ranch
Structure Type Patio
New Construction No
Schools
Elementary Schools Walker Butte K-8
Middle Schools Walker Butte K-8
High Schools Poston Butte High School
School District Florence Unified School District
Others
HOA Name Johnson Ranch
HOA Fee Include Maintenance Grounds,Other (See Remarks),Trash
Senior Community No
Tax ID 210-57-220
Ownership Fee Simple
Acceptable Financing Cash, Conventional, FHA, VA Loan
Horse Property N
Listing Terms Cash, Conventional, FHA, VA Loan
Financing Cash
Read Less
Want to know what your home might be worth? Contact us for a FREE valuation!

Our team is ready to help you sell your home for the highest possible price ASAP

Copyright 2025 Arizona Regional Multiple Listing Service, Inc. All rights reserved.
Bought with West USA Realty






